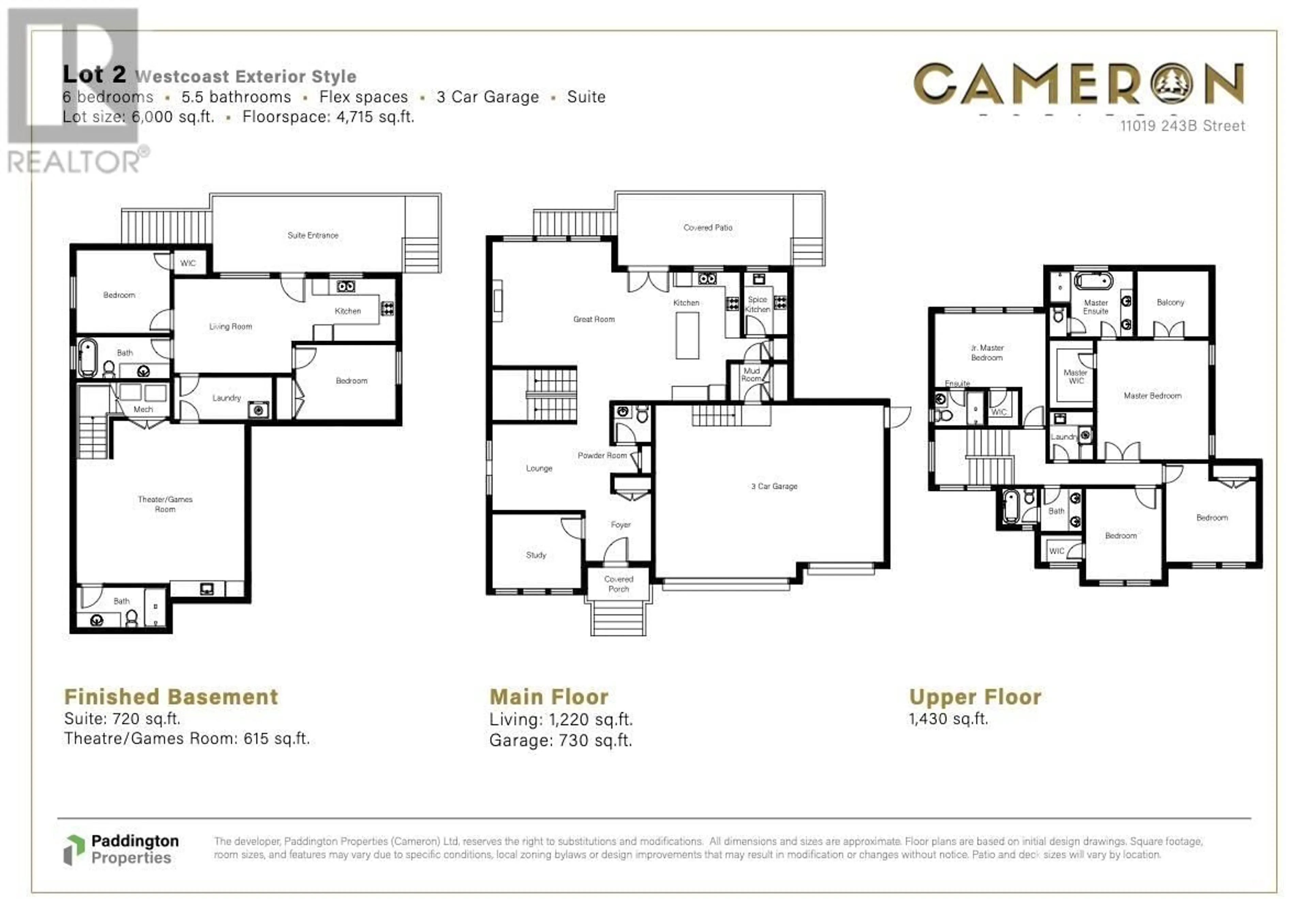11019 243B STREET, Maple Ridge, British Columbia V2W1H5
Contact us about this property
Highlights
Estimated ValueThis is the price Wahi expects this property to sell for.
The calculation is powered by our Instant Home Value Estimate, which uses current market and property price trends to estimate your home’s value with a 90% accuracy rate.Not available
Price/Sqft$470/sqft
Est. Mortgage$8,052/mo
Tax Amount ()-
Days On Market102 days
Description
Discover modern luxury at Cameron by master builders Paddington Properties. This brand new trophy estate is situated on a prized 6000 sq.ft. property offering an idyllic park-like setting. Experience voluminous spaces, a functional floor plan, & multiple entertainment areas - both indoor & outdoor. Enter through the grande foyer to the expansive living areas, executive office, gourmet kitchen, prep kitchen, eating area, & sensational great room with direct access to the covered outdoor fireside lounge + BBQ. The upper level primary suite features a covered private balcony, walk-in closet, & a 5 piece spa ensuite. 3 additional bedroom suites are situated nearby. The lower level offers flexible spaces: a recreation room and a two bedroom legal suite with separate entry. Move in ready! (id:39198)
Property Details
Interior
Features
Exterior
Parking
Garage spaces 6
Garage type Garage
Other parking spaces 0
Total parking spaces 6
Property History
 38
38 2
2 2
2


