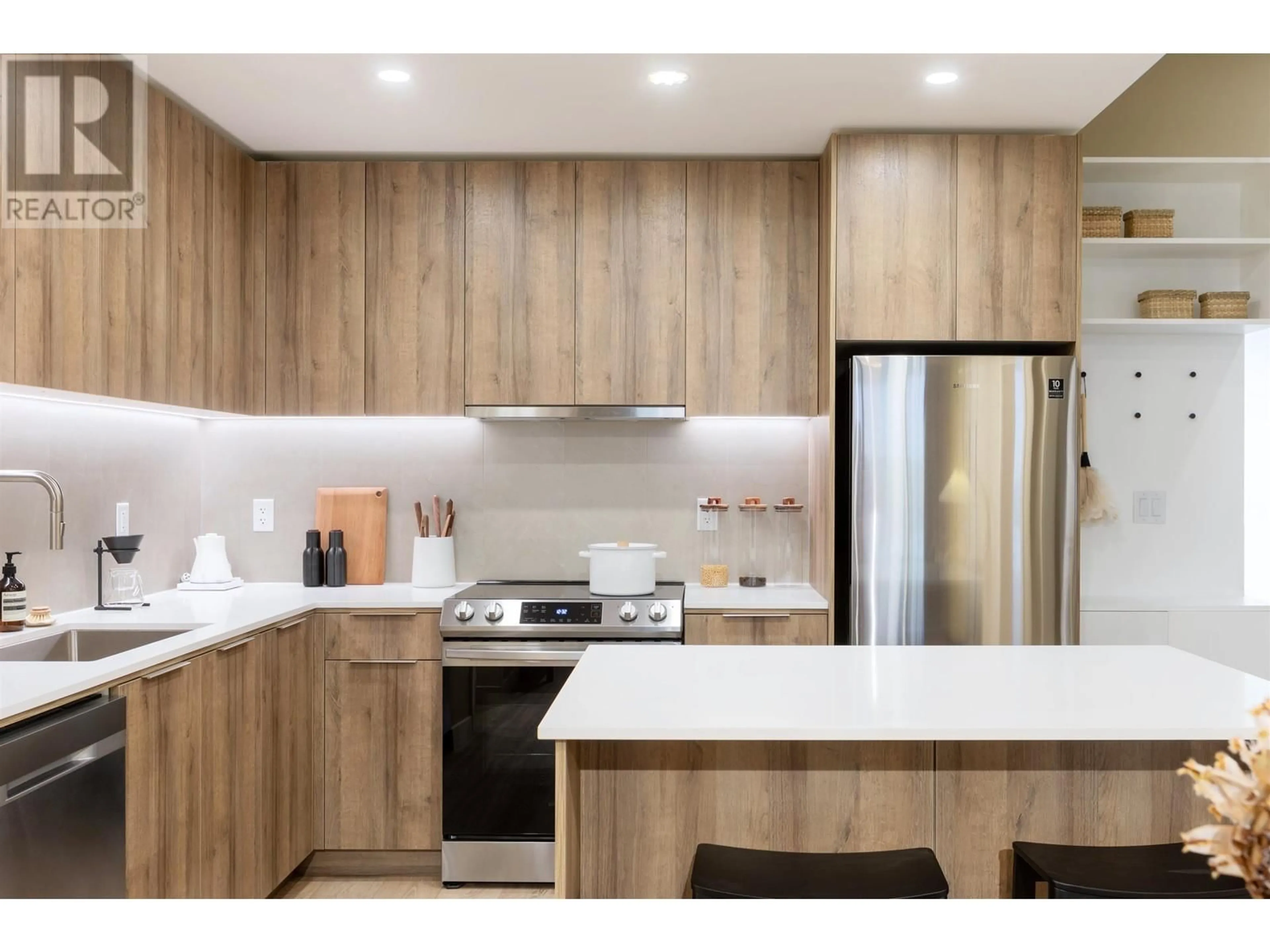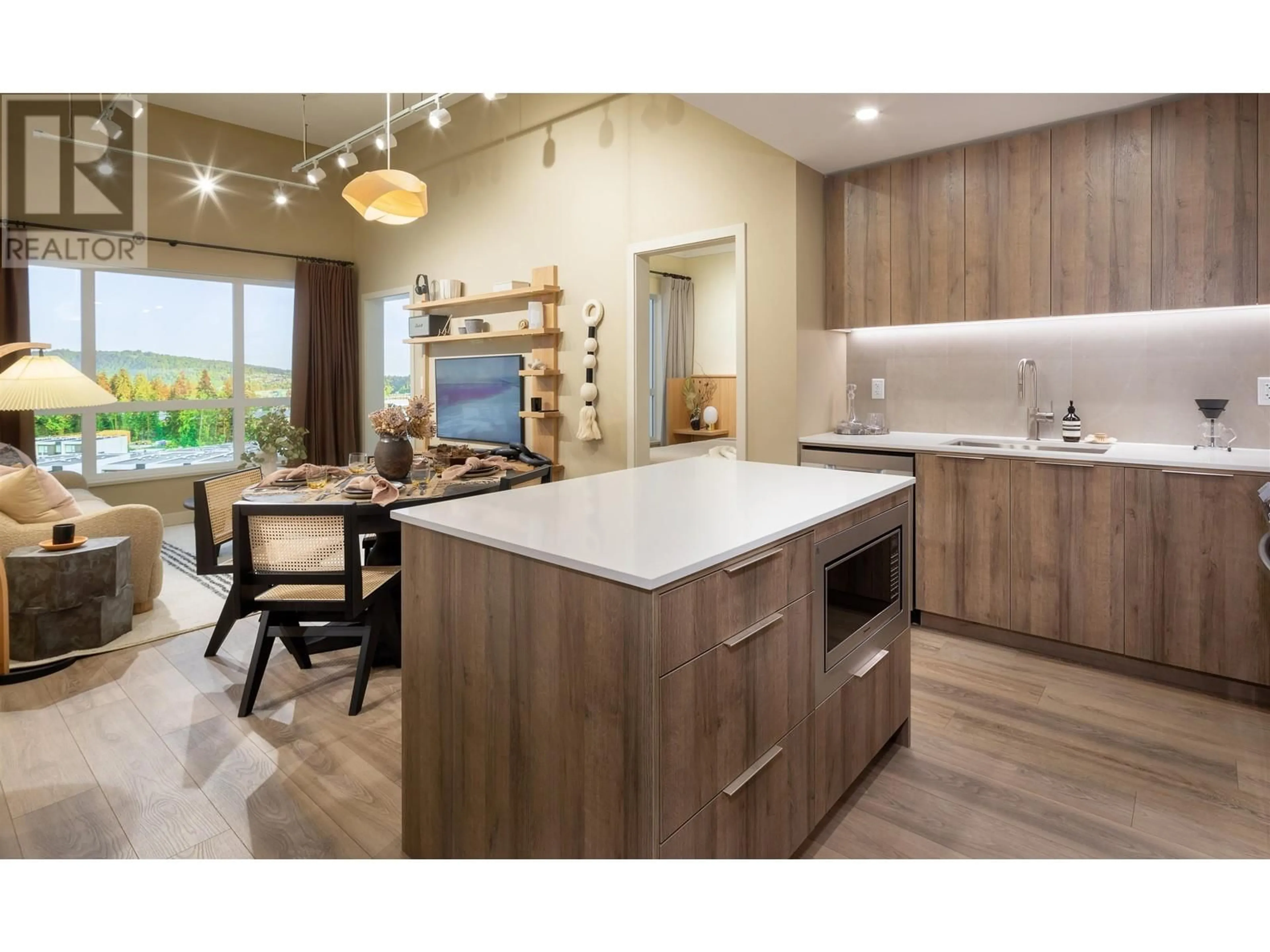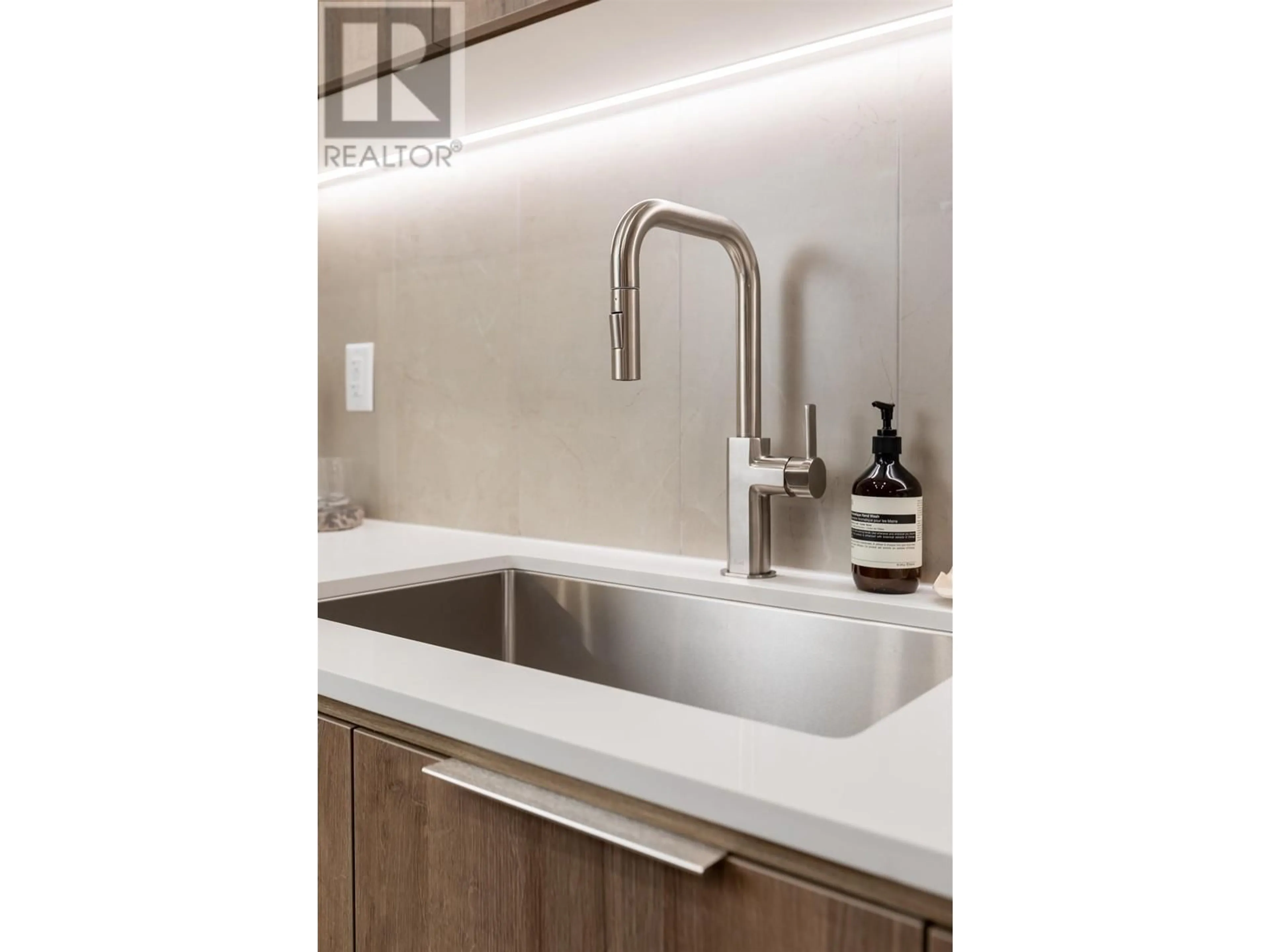205 3594 MALSUM DRIVE, North Vancouver, British Columbia V0V0V0
Contact us about this property
Highlights
Estimated ValueThis is the price Wahi expects this property to sell for.
The calculation is powered by our Instant Home Value Estimate, which uses current market and property price trends to estimate your home’s value with a 90% accuracy rate.Not available
Price/Sqft$1,027/sqft
Est. Mortgage$3,221/mo
Maintenance fees$372/mo
Tax Amount ()-
Days On Market7 days
Description
Welcome to Lupine Walk perched at the peak of Seymour Village, offering scenic views of the inlet, Vancouver and the surrounding forested lands. This incredible 2 Bedroom home offers an unobstructed central courtyard view and includes a contemporary and modern interior, gourmet kitchen and a spa- like bathroom. When living at Lupine Walk you also receive access to incredible amenities inclusive of a social lounge, exclusive Rooftop Patio and Fully Equipped Fitness Centre. If you're looking for a home that compliments a lifestyle rich in options connected to community and culture, interwoven with everything you love then this is the home for you. For further information please visit https://www.seymourvillage.com/ (id:39198)
Property Details
Interior
Features
Exterior
Parking
Garage spaces 1
Garage type Underground
Other parking spaces 0
Total parking spaces 1
Condo Details
Amenities
Exercise Centre, Laundry - In Suite, Recreation Centre
Inclusions
Property History
 11
11


