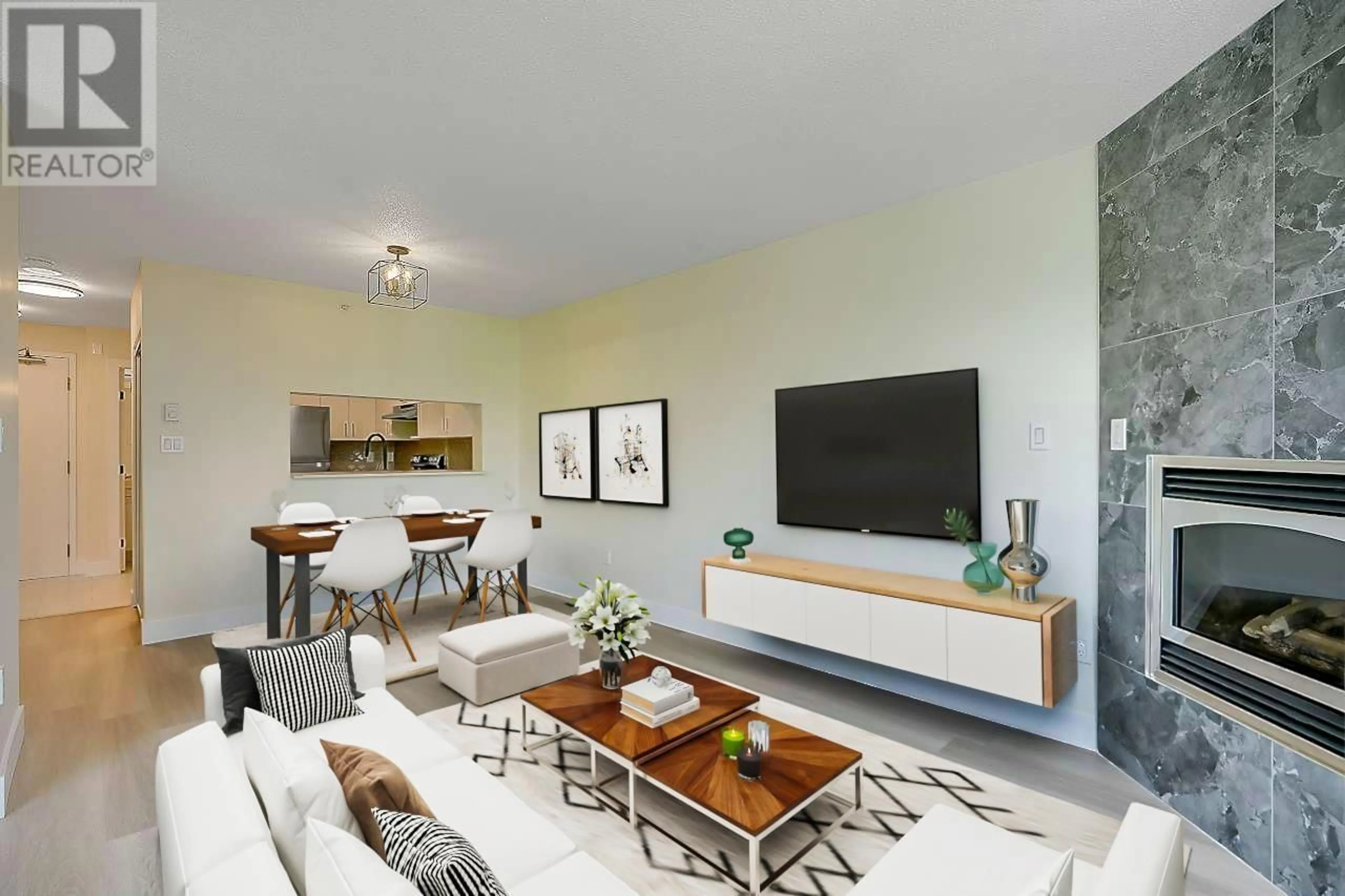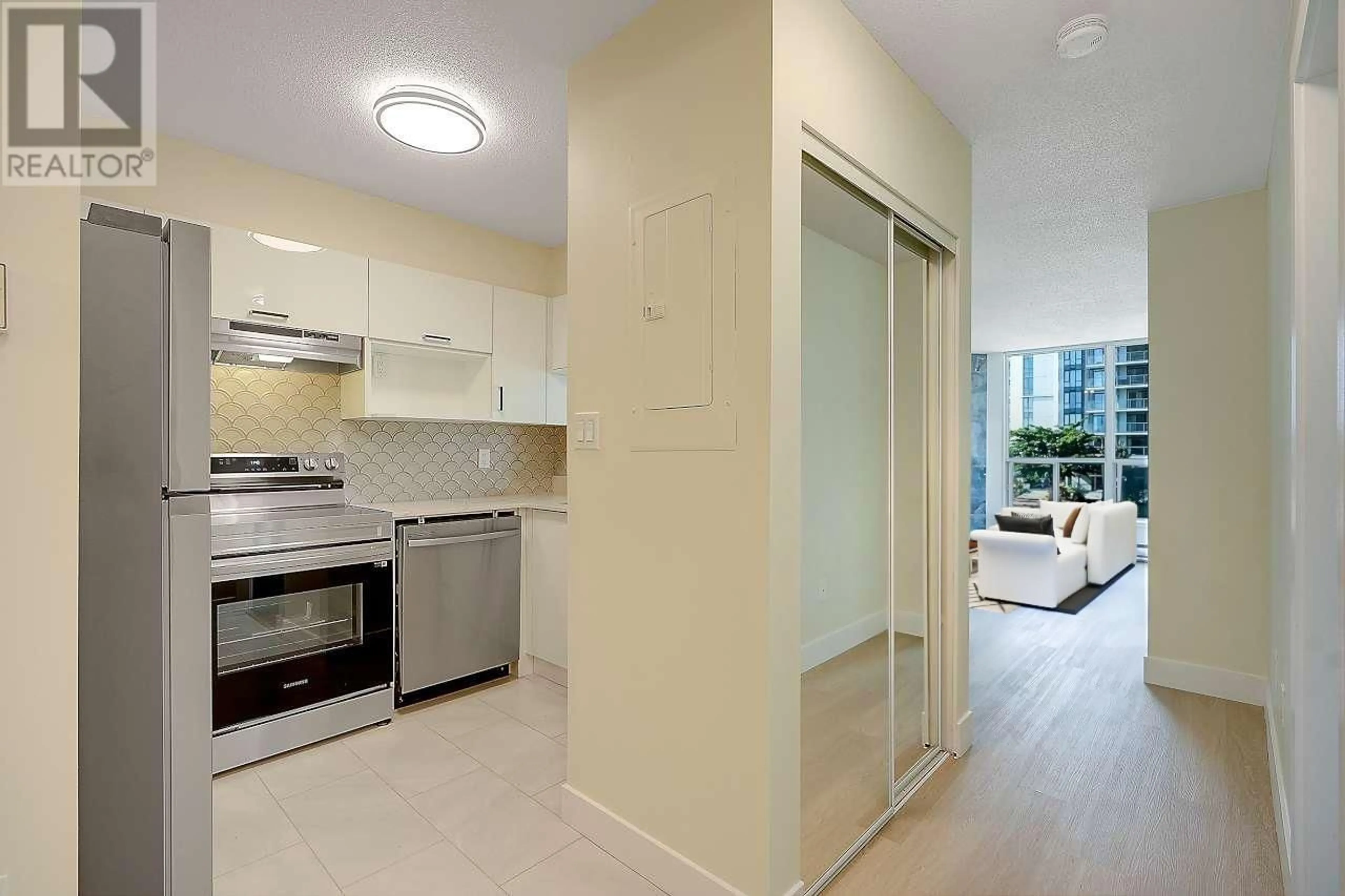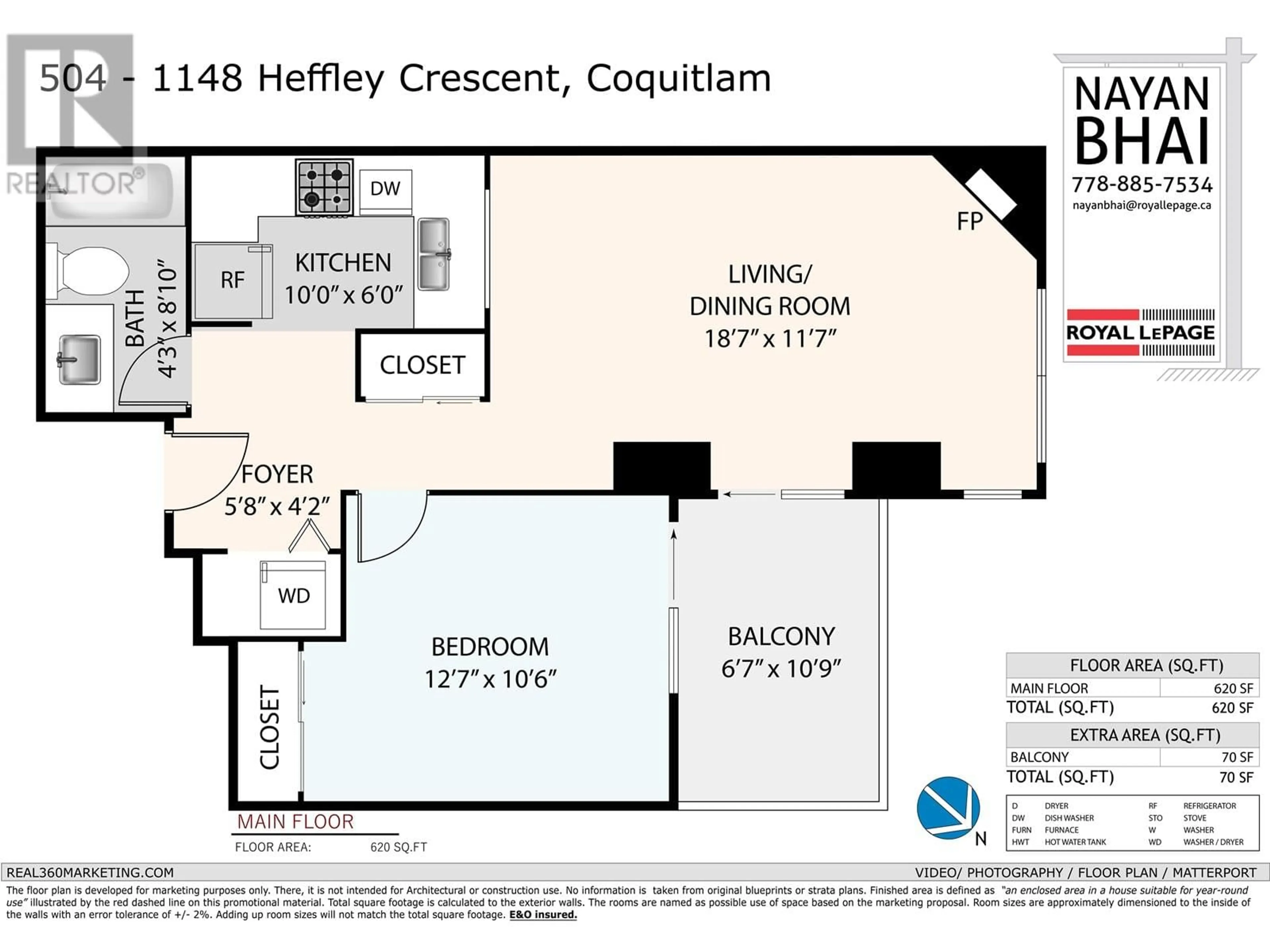504 1148 HEFFLEY CRESCENT, Coquitlam, British Columbia V3B8A6
Contact us about this property
Highlights
Estimated ValueThis is the price Wahi expects this property to sell for.
The calculation is powered by our Instant Home Value Estimate, which uses current market and property price trends to estimate your home’s value with a 90% accuracy rate.Not available
Price/Sqft$830/sqft
Est. Mortgage$2,212/mo
Maintenance fees$357/mo
Tax Amount ()-
Days On Market96 days
Description
Welcome to Centura in the heart of Coquitlam! This spacious 1 bedroom/1 bathroom condo offers the epitome of contemporary living, boasting a complete update with exquisite oak vinyl plank flooring & top-of-the-line Samsung S/S appliances. This stylish kitchen features brand new soft-closing cabinets, custom backsplash and sleek tile finishes throughout. Modern LED adjustable lighting & a fully tiled gas fireplace to keep you warm during the Winter. With Henderson Place Mall connected to the building indulge in the vast dining & shopping options. Lincoln Skytrain station conveniently located across the street, providing seamless access to downtown Vancouver & beyond. Amenities include a Gym, Sauna & more! 1 parking & 1 storage locker included. EV Charger Ready. Quick possession is possible! Don't miss out! (id:39198)
Property Details
Interior
Features
Exterior
Parking
Garage spaces 1
Garage type Underground
Other parking spaces 0
Total parking spaces 1
Condo Details
Amenities
Exercise Centre, Laundry - In Suite
Inclusions
Property History
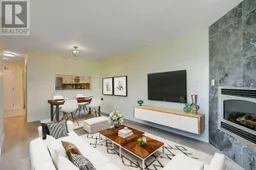 29
29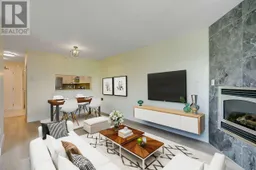 29
29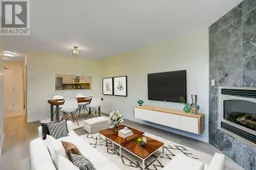 29
29
