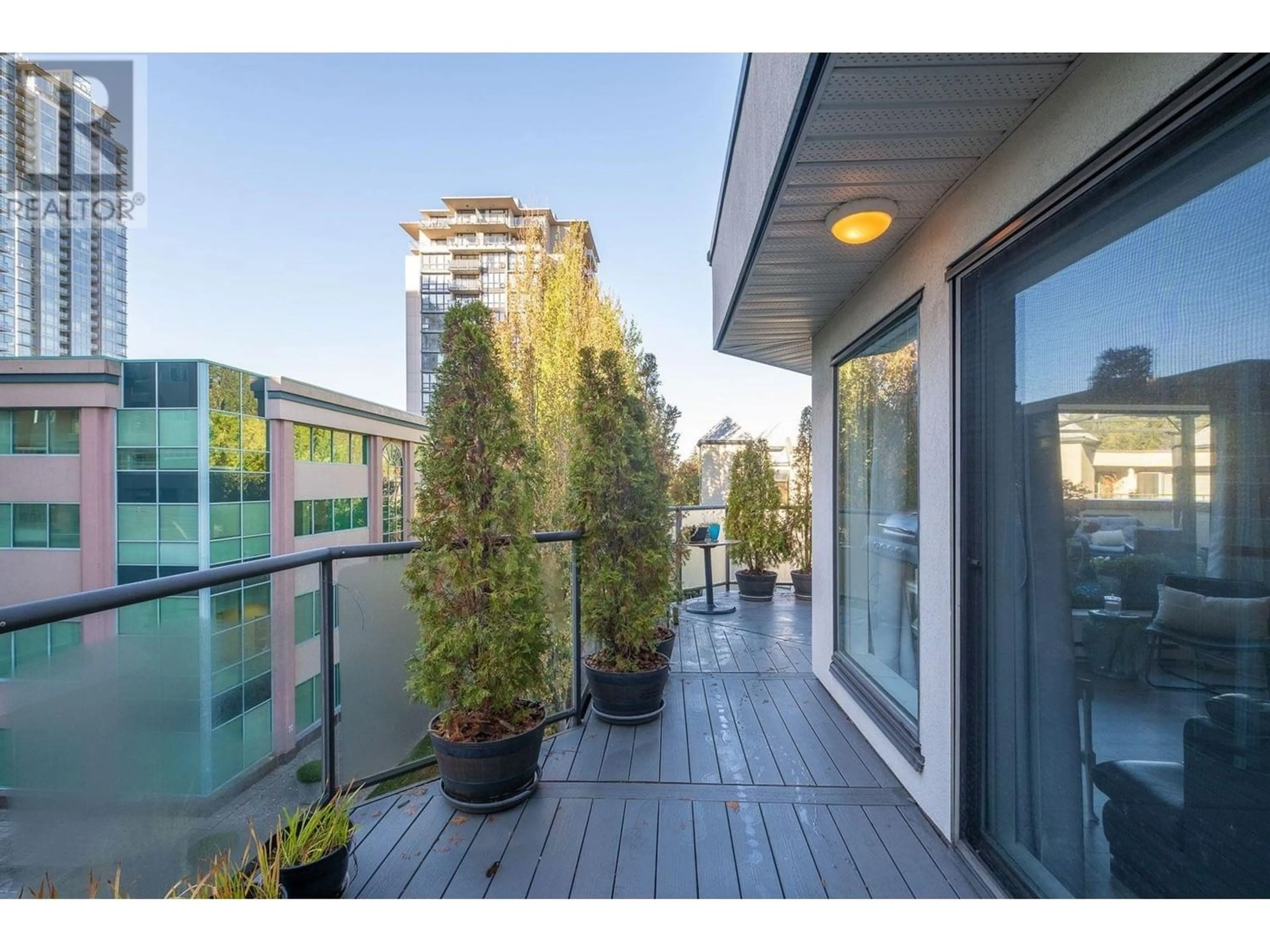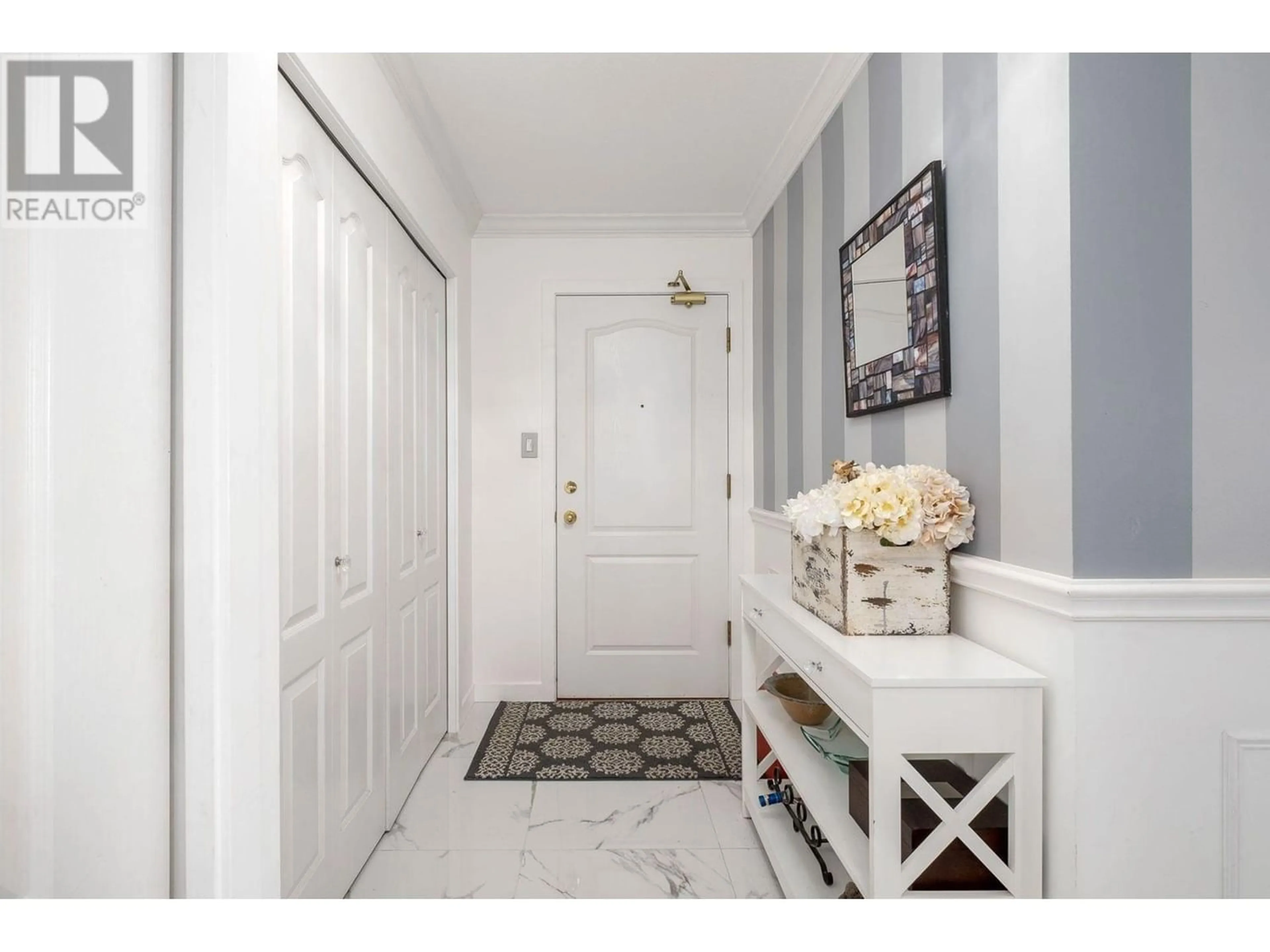403 2978 BURLINGTON DRIVE, Coquitlam, British Columbia V3B7S6
Contact us about this property
Highlights
Estimated ValueThis is the price Wahi expects this property to sell for.
The calculation is powered by our Instant Home Value Estimate, which uses current market and property price trends to estimate your home’s value with a 90% accuracy rate.Not available
Price/Sqft$720/sqft
Est. Mortgage$3,006/mo
Maintenance fees$459/mo
Tax Amount ()-
Days On Market309 days
Description
WATCH MY LISTING FILM! It showcases the essence of amenity rich North Coquitlam. This completely renovated home is a very bright & quiet top floor corner suite that has a rare full wrap around 472 SF deck & multiple access points from both bedrooms as well as the great room. Facing South & West & North. Mountain views too! Feeling larger than its 971 SF interior, your 2 bed/ 1.5 bath floorplan offers great flow & the bedrooms are on opposite ends for privacy. The primary bedroom has 10´11 ceilings. One underground parking spot & storage locker included. This condo building is accessible to all with automatic doors & the unit has a shower with grip bars too. The Burlington is a walker´s paradise with a 96 walk score! Stroll to Town Centre Park/ Lafarge Lake, Douglas College, Skytrain, Westcoast Express, City Centre Aquatic Complex, City Hall, Evergreen Cultural Centre, Coquitlam Centre Mall. (id:39198)
Property Details
Interior
Features
Exterior
Parking
Garage spaces 1
Garage type Visitor Parking
Other parking spaces 0
Total parking spaces 1
Condo Details
Inclusions
Property History
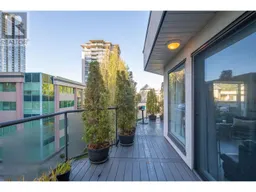 39
39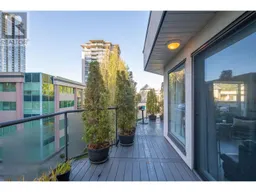 39
39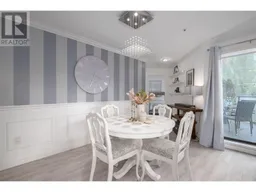 39
39
