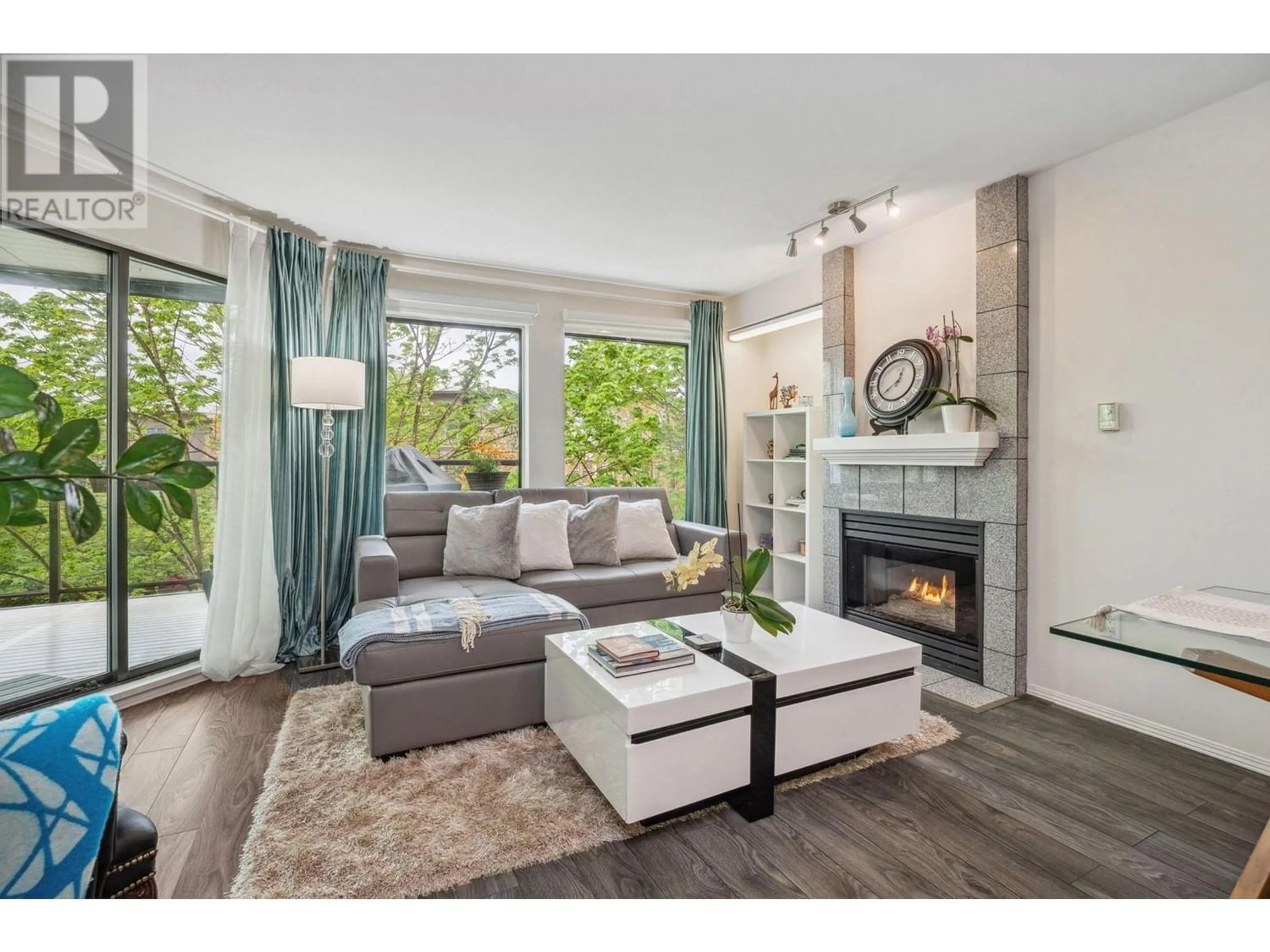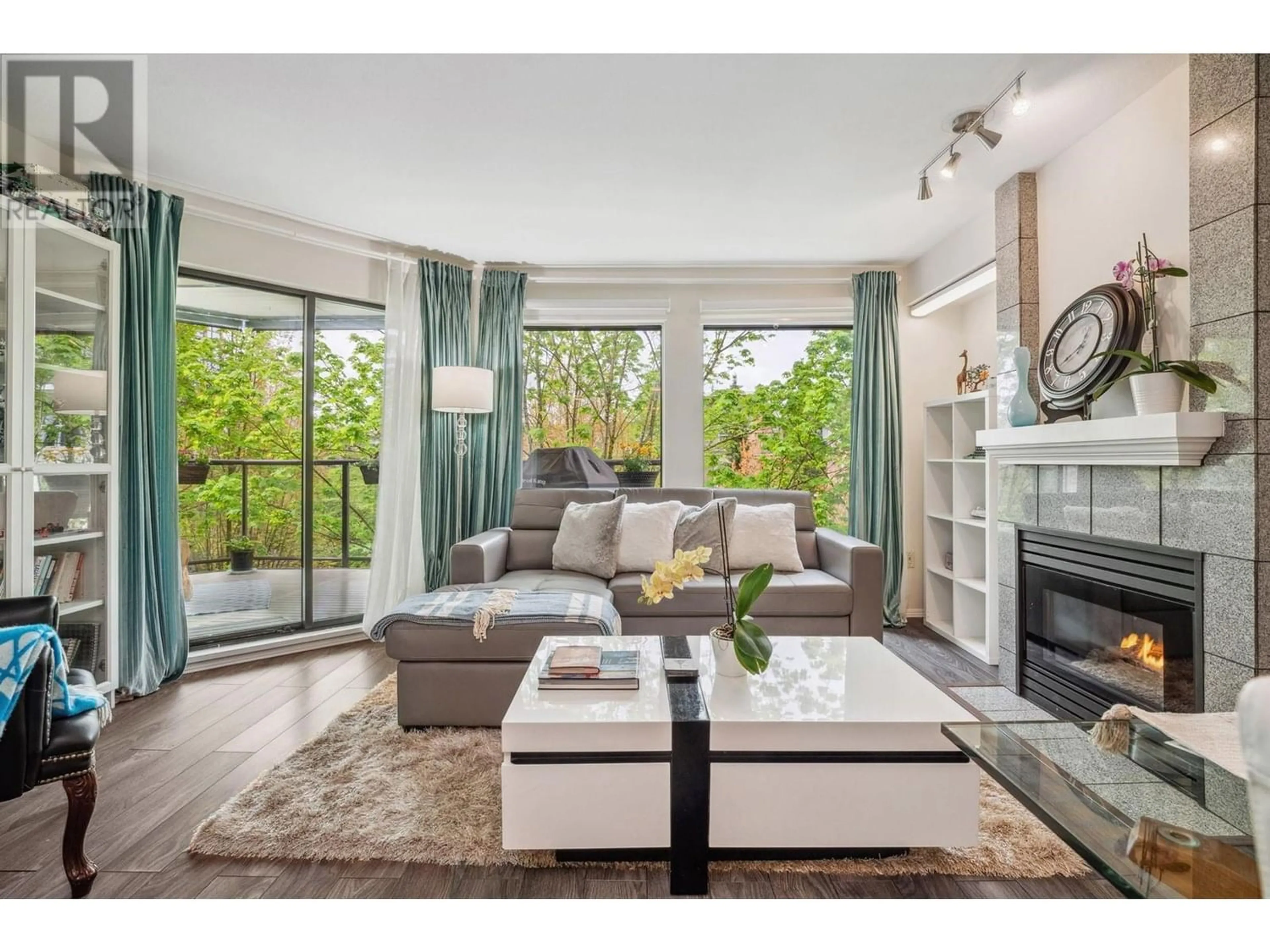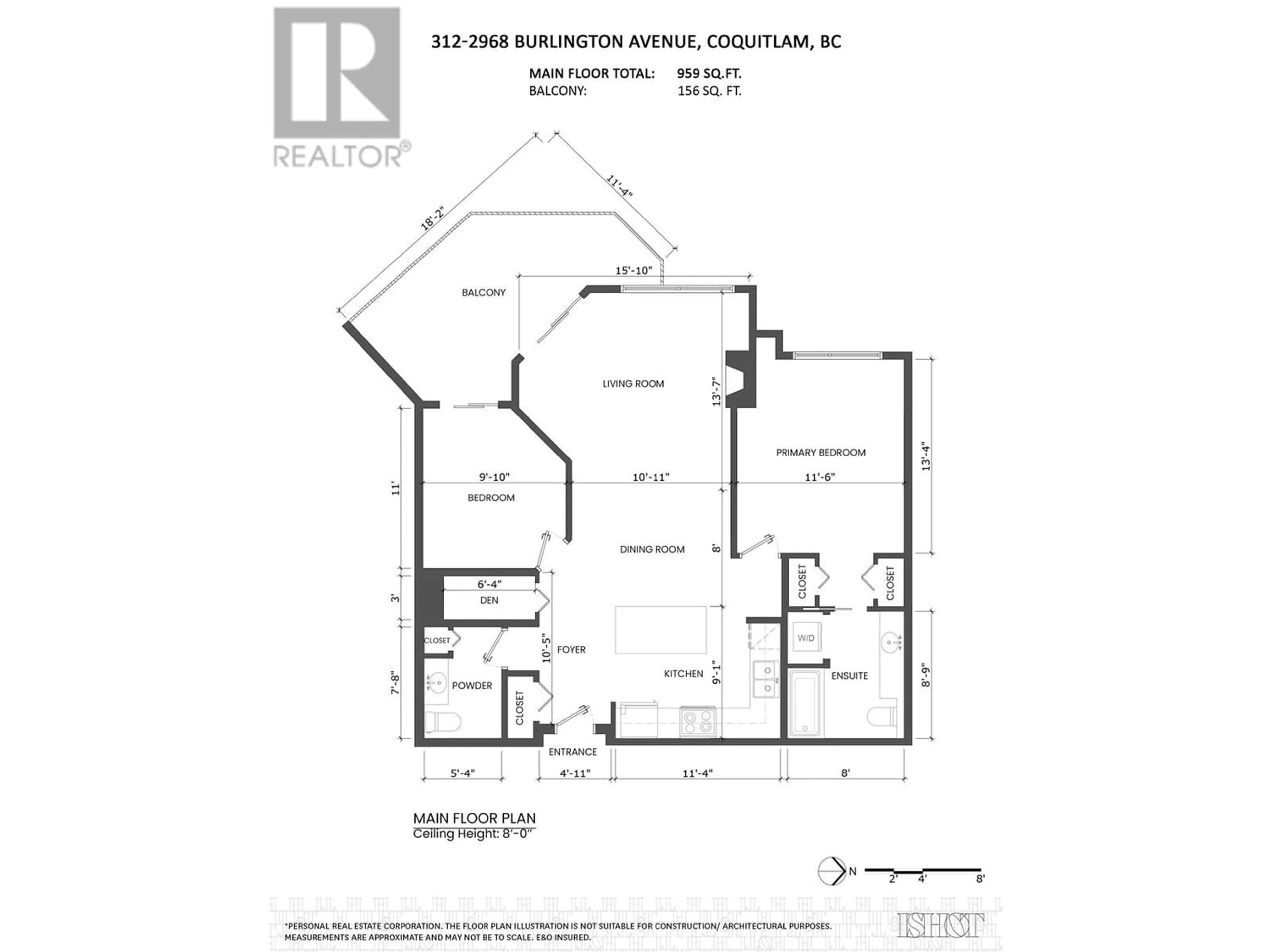312 2968 BURLINGTON DRIVE, Coquitlam, British Columbia V3B7N4
Contact us about this property
Highlights
Estimated ValueThis is the price Wahi expects this property to sell for.
The calculation is powered by our Instant Home Value Estimate, which uses current market and property price trends to estimate your home’s value with a 90% accuracy rate.Not available
Price/Sqft$651/sqft
Est. Mortgage$2,684/mo
Maintenance fees$473/mo
Tax Amount ()-
Days On Market193 days
Description
Discover urban convenience and comfort in this 2 BED & DEN + 2 BATH Gem with PARKING & LOCKER in the Heart of Coquitlam! Entertain with ease in this Open Floor plan, Large Kitchen island, and expansive WEST-FACING covered Patio offering Private Mountain views. Unwind in the spacious Master Bedroom with ensuite. Recent updates include NEW Front loading Washer/Dryer, Bosch Dishwasher, Ceiling fan, Light fixtures, Fresh Paint, Laminate Flooring, & Zebra blinds. Enjoy quick access to Coquitlam Centre, Aquatic Centre, Douglas College, Skytrain & more, just a 5-min walk away! Embrace Nature with Lafarge Lake & Trails nearby. Welcome home to comfort, style, and unbeatable walkability! (id:39198)
Property Details
Interior
Features
Exterior
Parking
Garage spaces 1
Garage type Underground
Other parking spaces 0
Total parking spaces 1
Condo Details
Amenities
Laundry - In Suite, Recreation Centre
Inclusions
Property History
 40
40


