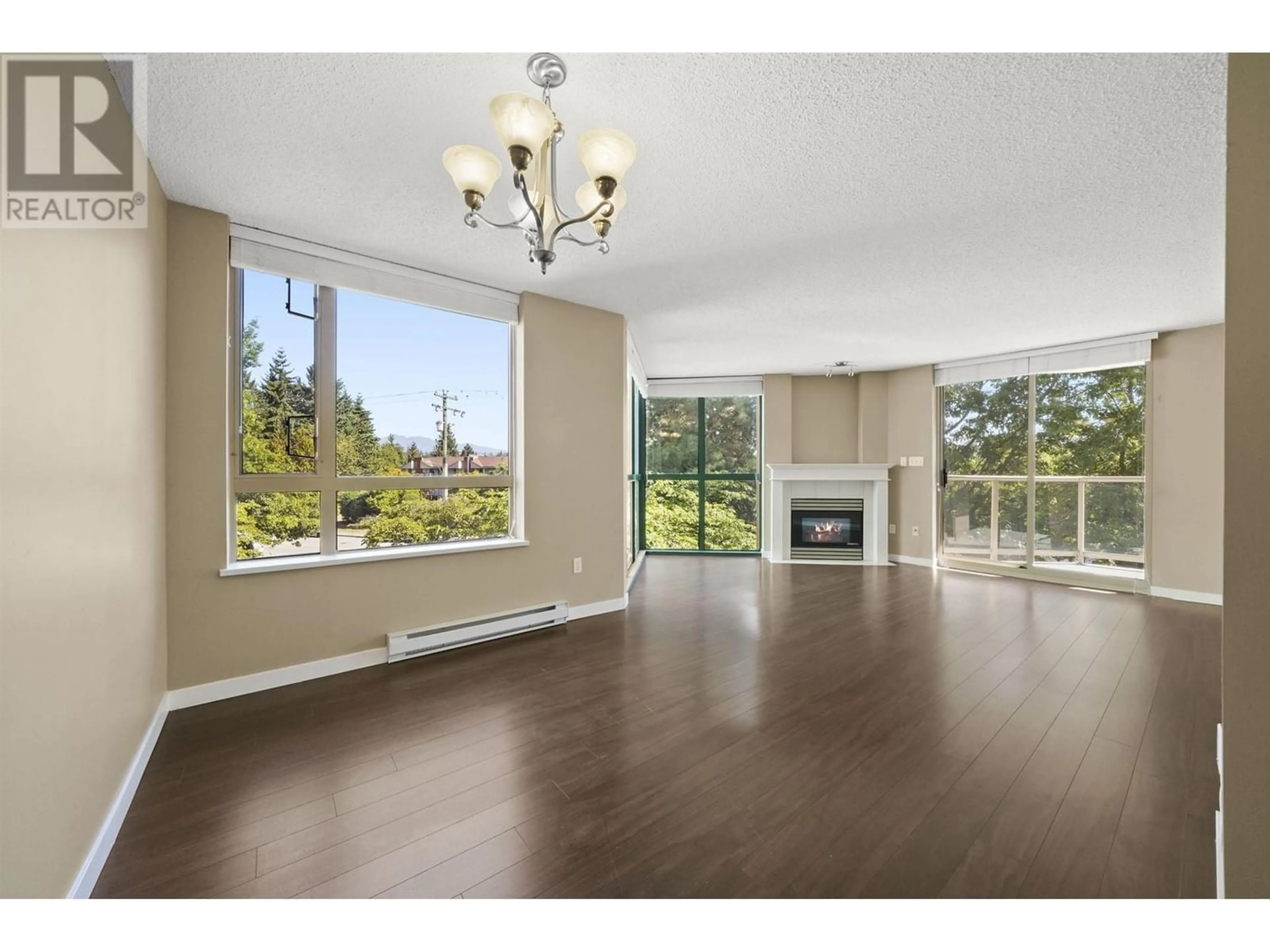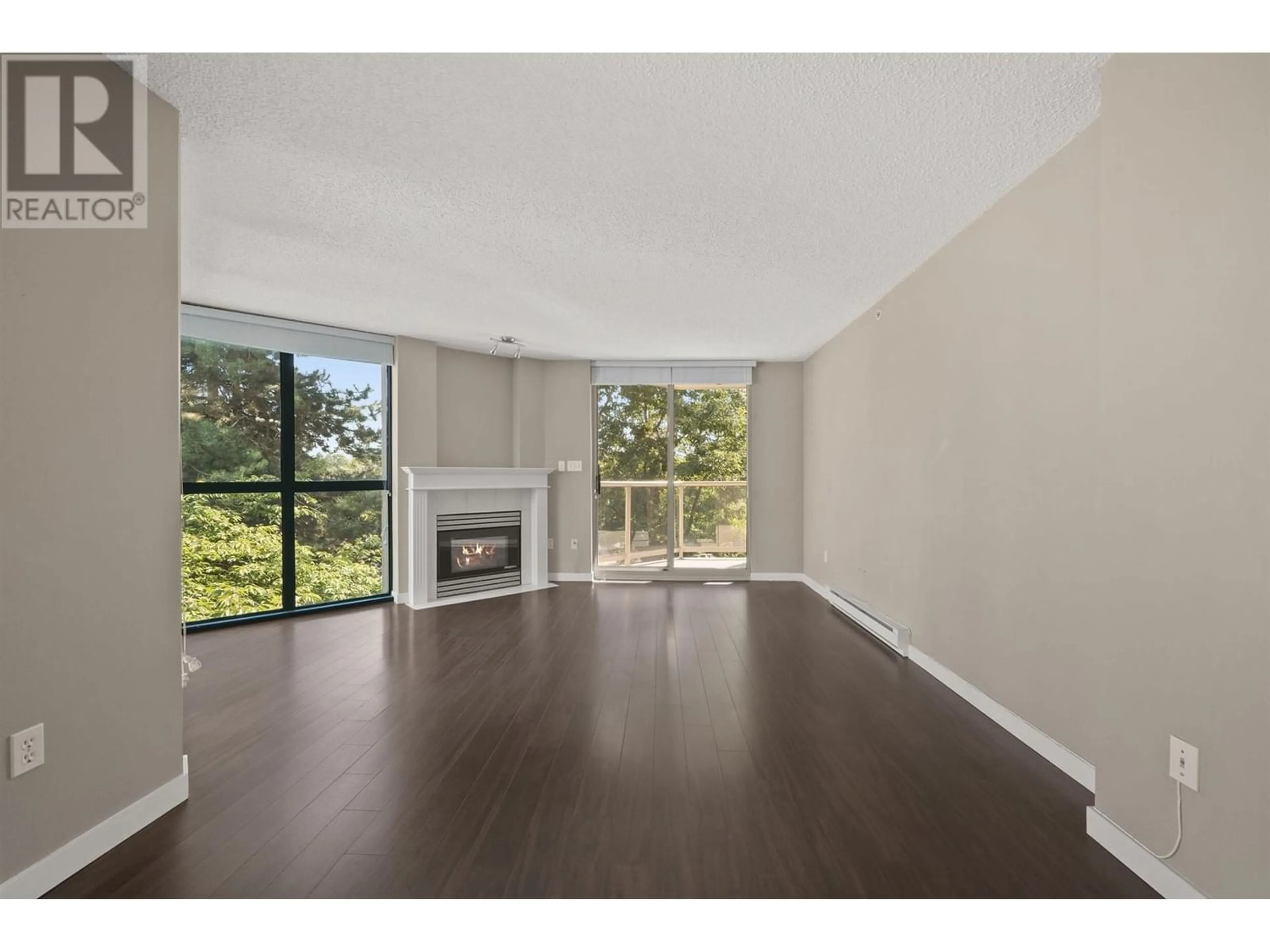304 1190 PIPELINE ROAD, Coquitlam, British Columbia V3B7T9
Contact us about this property
Highlights
Estimated ValueThis is the price Wahi expects this property to sell for.
The calculation is powered by our Instant Home Value Estimate, which uses current market and property price trends to estimate your home’s value with a 90% accuracy rate.Not available
Price/Sqft$608/sqft
Est. Mortgage$2,706/mo
Maintenance fees$604/mo
Tax Amount ()-
Days On Market305 days
Description
WELCOME TO THE MACKENZIE! This CORNER unit is BRIGHT and the layout ensures there is a window in every room! It features 2 bedrooms on opposite sides of the home! The Kitchen has granite counters, tile flooring, updated cabinet handles, S/S appliances, built-in breakfast bar with extra storage above. Open plan dining & living area w/laminate flooring, cozy Gas F/P & access to LARGE covered patio. MASSIVE Primary Bedroom with DOUBLE CLOSETS, 4PC ensuite & access to patio. The second bedroom is a good size + has access to other bathroom & laundry. BONUSES INCLUDE: 2 Parking, storage locker, Indoor pool + recreation facility! CLOSE TO: GLEN ELEMENTARY (French immersion), PINTREE SECONDARY, DOUGLAS COLLEGE, Town Centre Park, Lafarge Lake, Skytrain, COQUITLAM CENTRE MALL, Restaurants + shopping. (id:39198)
Property Details
Interior
Features
Exterior
Features
Parking
Garage spaces 2
Garage type Underground
Other parking spaces 0
Total parking spaces 2
Condo Details
Inclusions
Property History
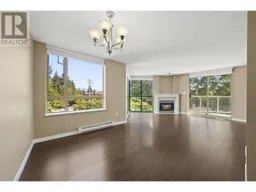 36
36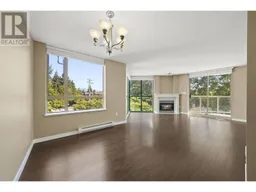 36
36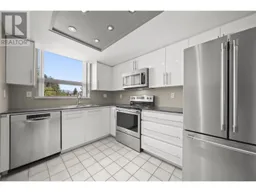 36
36
