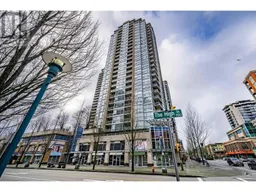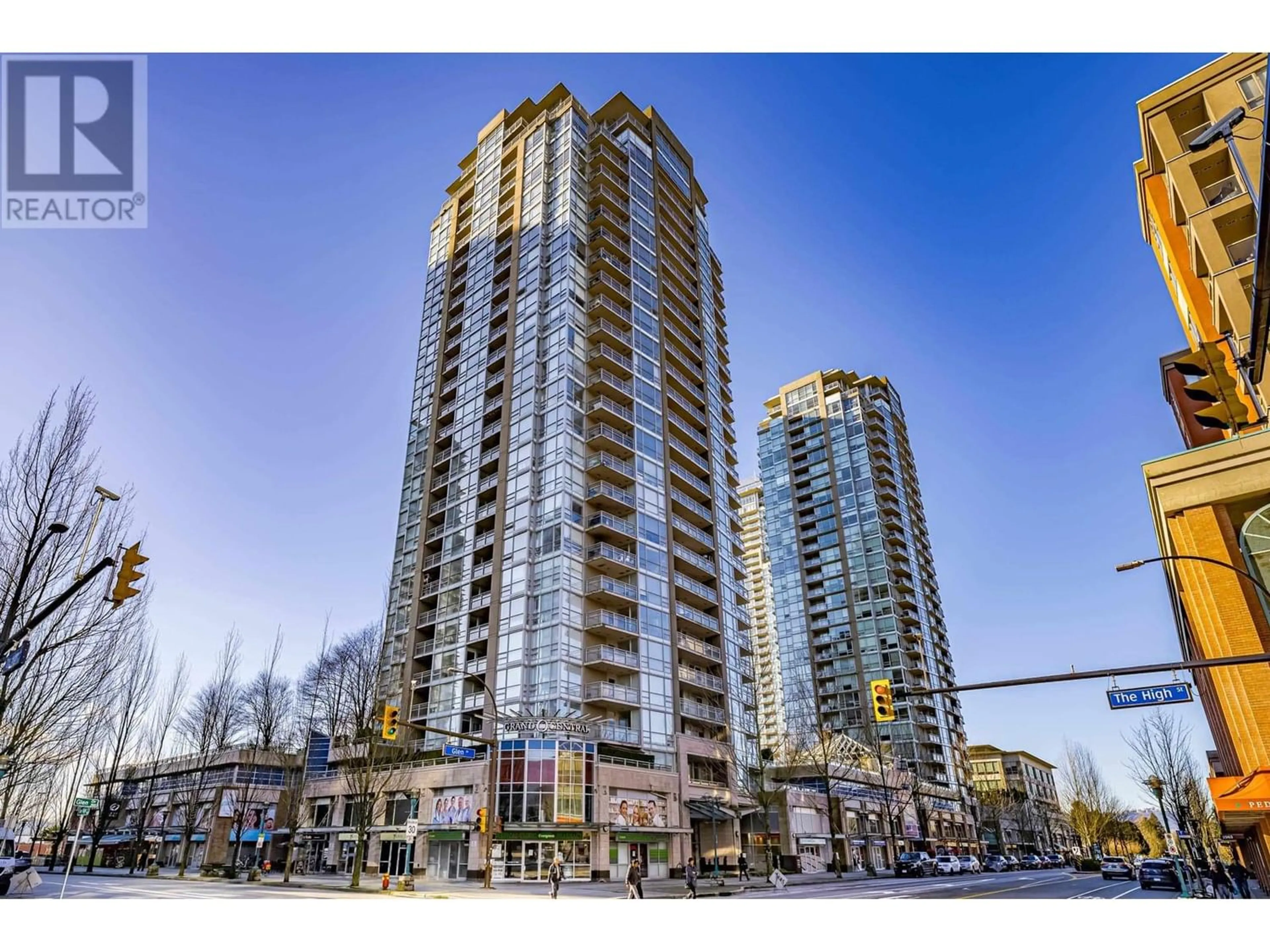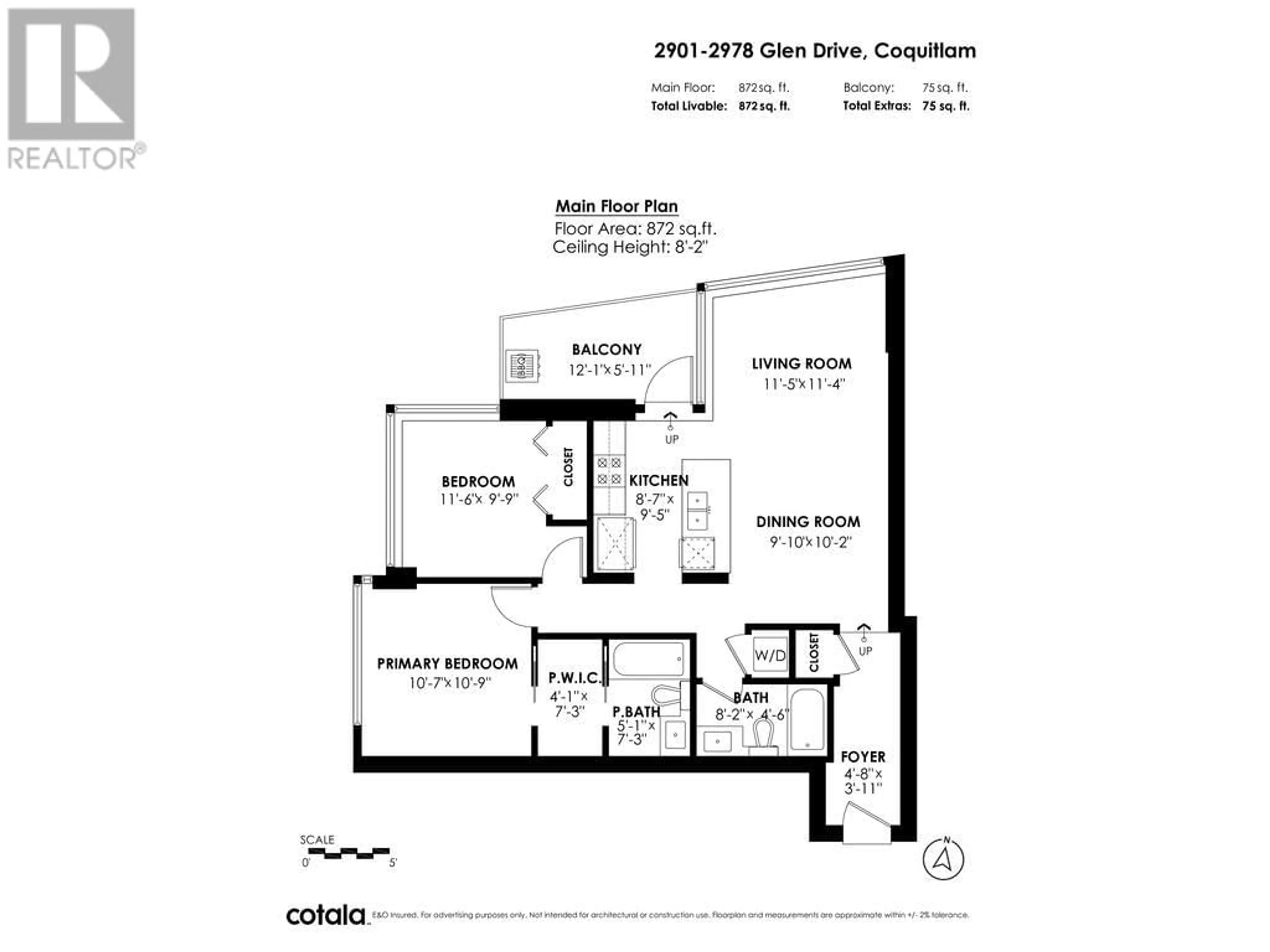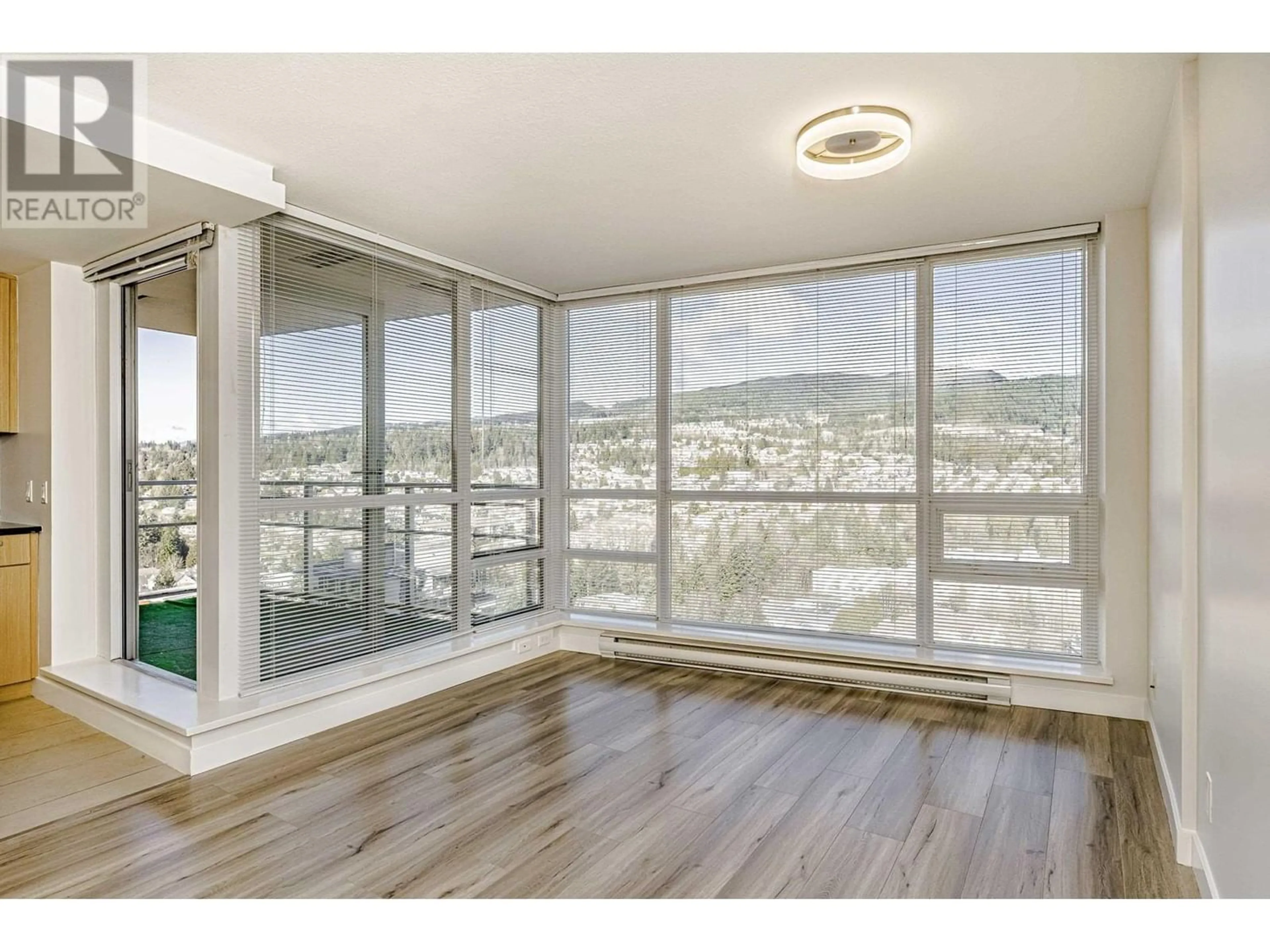2901 2978 GLEN DRIVE, Coquitlam, British Columbia V3B0C3
Contact us about this property
Highlights
Estimated ValueThis is the price Wahi expects this property to sell for.
The calculation is powered by our Instant Home Value Estimate, which uses current market and property price trends to estimate your home’s value with a 90% accuracy rate.Not available
Price/Sqft$848/sqft
Est. Mortgage$3,178/mo
Maintenance fees$416/mo
Tax Amount ()-
Days On Market247 days
Description
Welcome home to Grand Central One, located in the town center neighborhood of North Coquitlam. This 2 bedroom, 2 bathroom home offers a contemporary interior, featuring an open-plan layout (872 square feet) and sophisticated finishes. The gourmet kitchen offers granite countertops, sleek stainless steel appliances including a gas cooktop and breakfast bar. The 2 full sized bathrooms boast granite countertops, generous storage and porcelain tile floors. Expansive floor-to-ceiling windows bring in natural light, amazing mountain views & a spacious balcony provides extra space for outdoor living. Your new home is adjacent to Coquitlam Center, right across from the Skytrain Evergreen Line & a short walk to the West Coast Express Station, blocks from Evergreen Culture Center, Lafarge Lake, Coquitlam Public Library, and the Coquitlam Aquatic Complex, and within walking distance to Douglas College. Amenities include a fitness studio, outdoor swimming pool & hot tub, party room, rooftop garden & children´s play area. (id:39198)
Property Details
Interior
Features
Exterior
Features
Parking
Garage spaces 1
Garage type -
Other parking spaces 0
Total parking spaces 1
Condo Details
Amenities
Laundry - In Suite, Recreation Centre
Inclusions
Property History
 38
38 38
38 36
36


