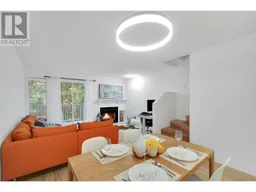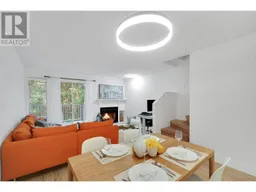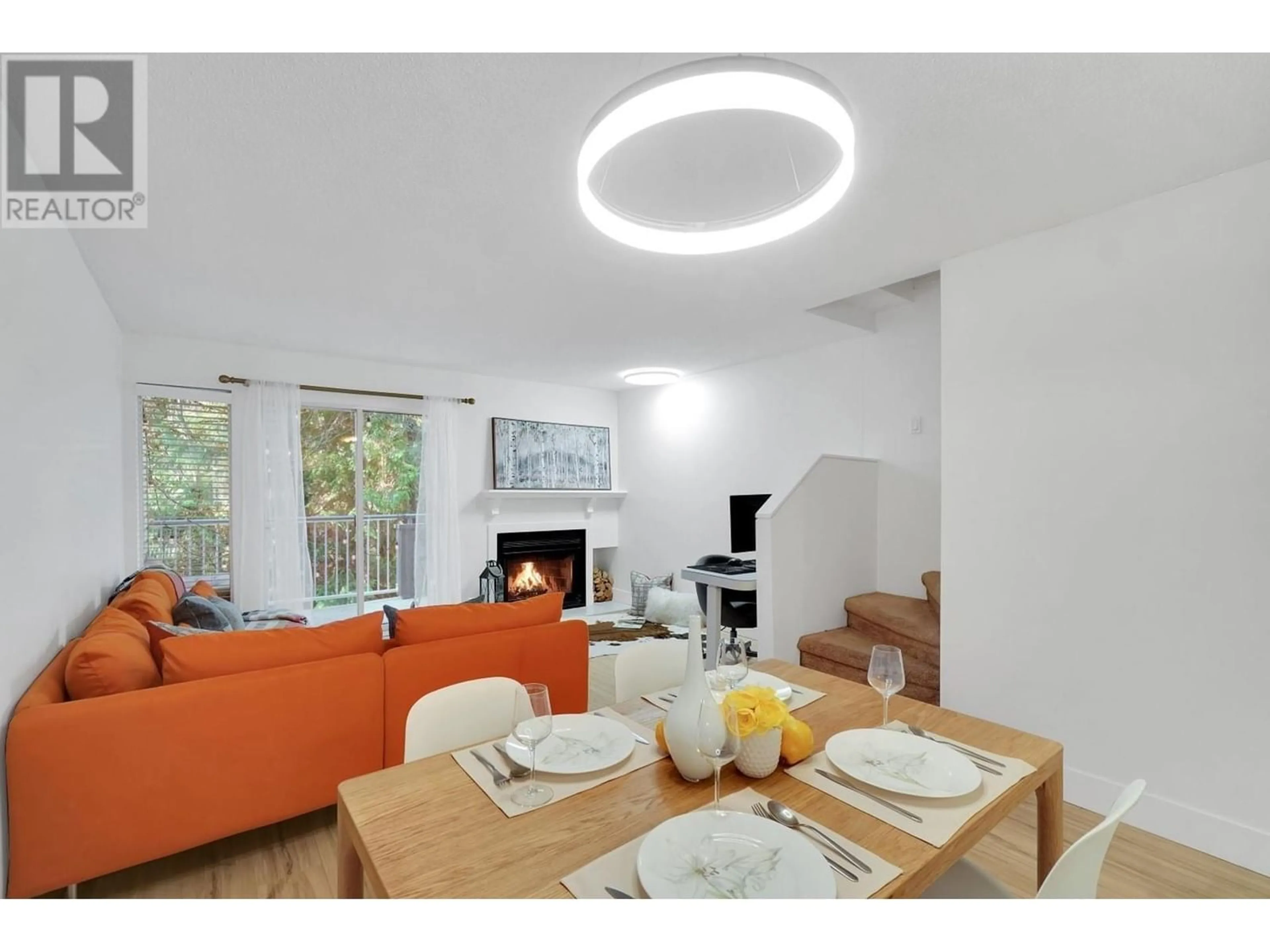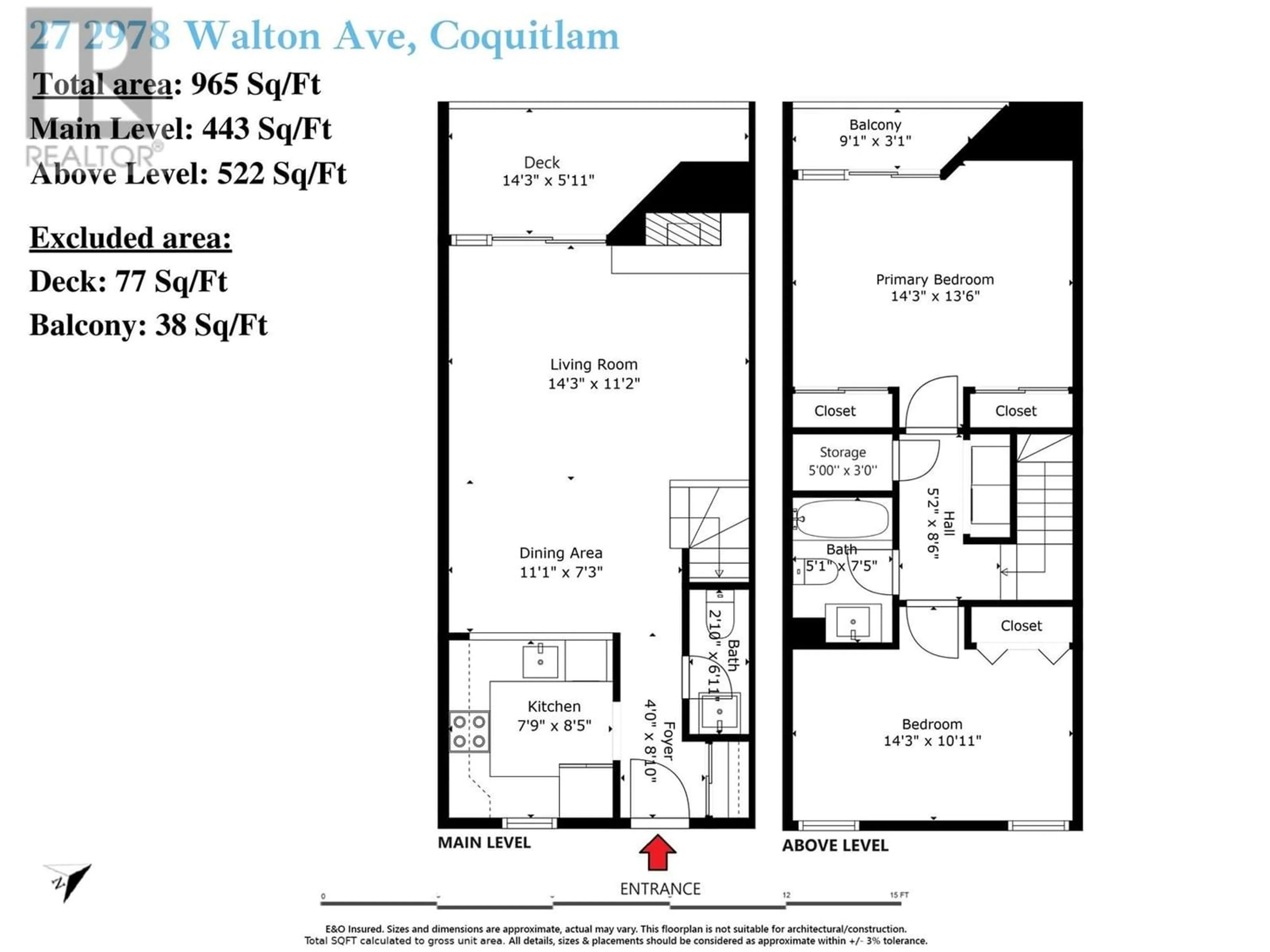27 2978 WALTON AVENUE, Coquitlam, British Columbia V3B6V6
Contact us about this property
Highlights
Estimated ValueThis is the price Wahi expects this property to sell for.
The calculation is powered by our Instant Home Value Estimate, which uses current market and property price trends to estimate your home’s value with a 90% accuracy rate.Not available
Price/Sqft$647/sqft
Est. Mortgage$2,684/mo
Maintenance fees$608/mo
Tax Amount ()-
Days On Market202 days
Description
This well-maintained 2-bedroom, 2 baths townhome offers spacious living across 2 levels, all at a condominium price. The main level features a modern white kitchen with SS appliances, tile backsplash and granite countertops. Spacious dining area opens to the living room that is enhanced by a wood-burning fireplace and sliders leading to a deck overlooking the serene greenery of Hoy Creek Park. Upstairs, you'll find 2 generously sized bedrooms, along with a storage room and a side-by-side laundry nook. Residents also enjoy radiant heating and hot water included in the maintenance fee. This townhome includes 1 locker and 1 parking space. Pets are allowed: 1 cat or 1 dog. Located in a family-friendly neighborhood, next to Walton Elementary School and a short walk to Pinetree Secondary, Douglas College, Coquitlam Center shopping mall, the Aquatic complex and Lafarge Lake Park. (id:39198)
Property Details
Interior
Features
Exterior
Parking
Garage spaces 1
Garage type Underground
Other parking spaces 0
Total parking spaces 1
Condo Details
Amenities
Laundry - In Suite
Inclusions
Property History
 40
40 40
40

