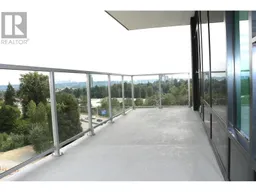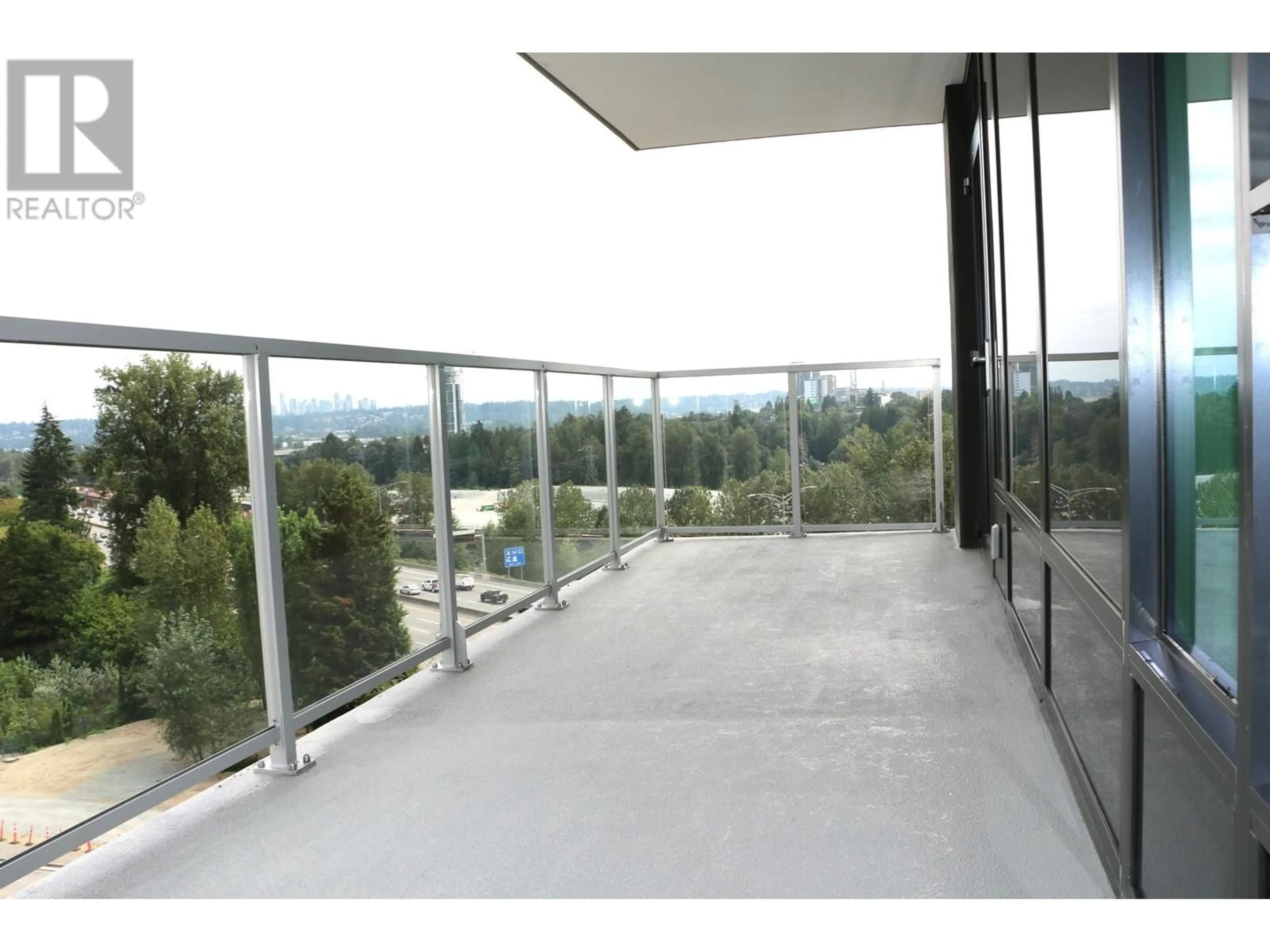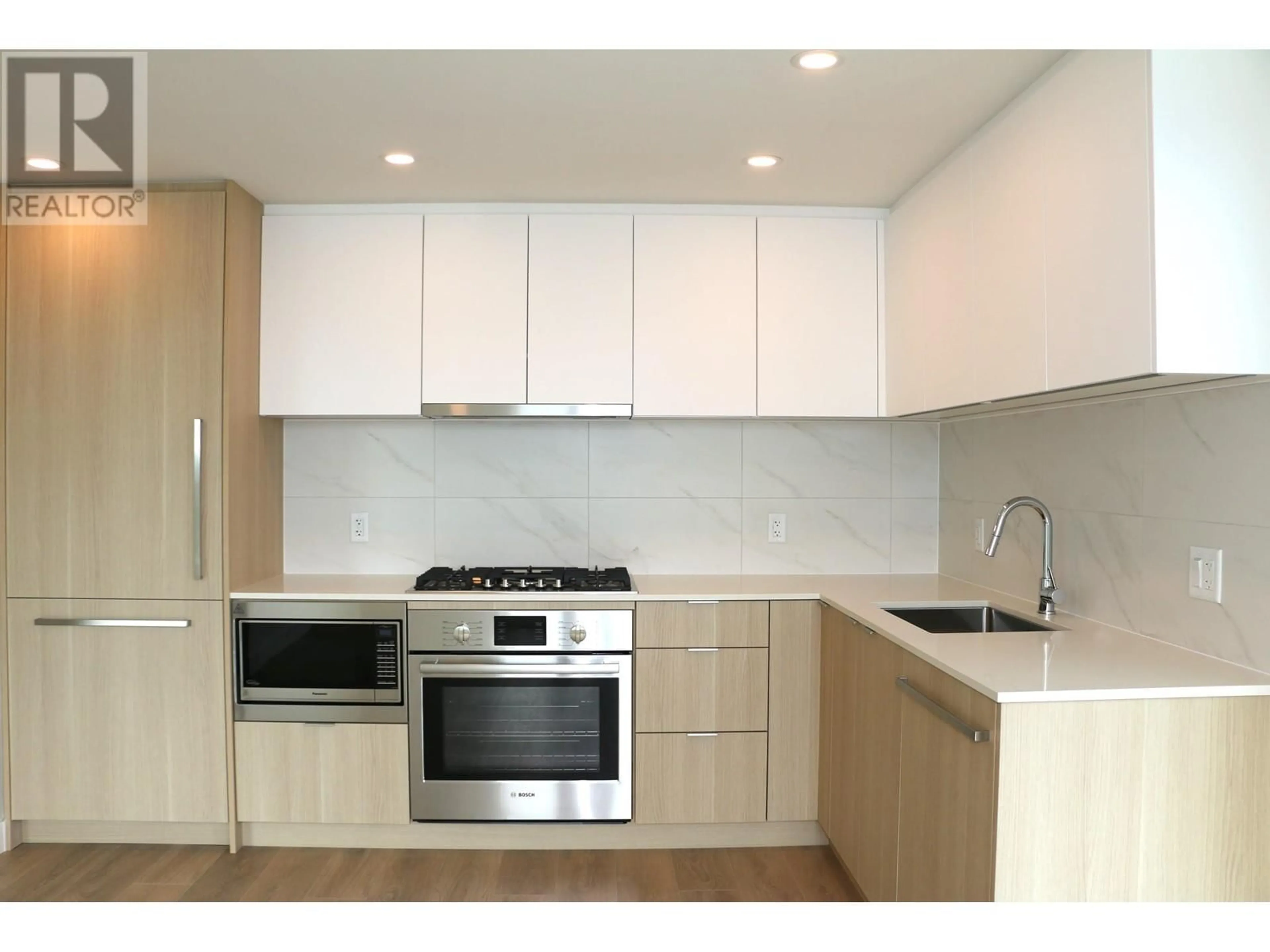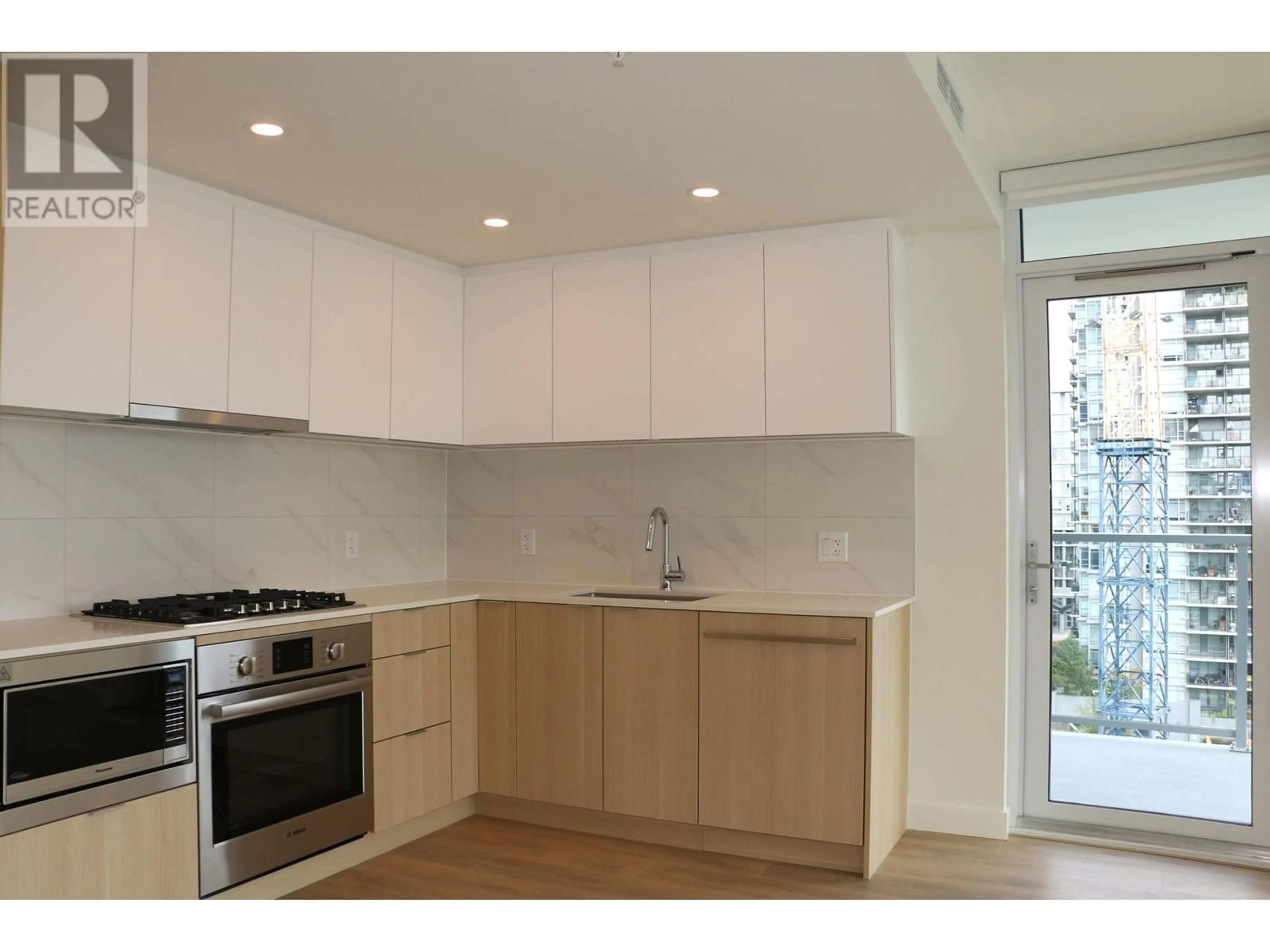909 308 ALDERSON AVENUE, Coquitlam, British Columbia V3K0J2
Contact us about this property
Highlights
Estimated ValueThis is the price Wahi expects this property to sell for.
The calculation is powered by our Instant Home Value Estimate, which uses current market and property price trends to estimate your home’s value with a 90% accuracy rate.Not available
Price/Sqft$1,013/sqft
Est. Mortgage$3,388/mo
Maintenance fees$467/mo
Tax Amount ()-
Days On Market54 days
Description
Welcome home to SOCO by reputable developer - Anthem Properties. Exciting Master Planned community nestled in the vibrant core of South Coquitlam. Bright SOUTHEAST corner 2 Bed + 2 Bath Home with functional floor plan and large patio - perfect to entertain, unwind, or basking in the morning sun. Spacious L-shaped kitchen with high end appliances complemented by expansive quartz countertops that offer plenty of prep space. High efficiency heat pump for A/C and heating for year round comfort. Features 40,000+ square feet of premium indoor & outdoor amenities including fitness center, basketball court, ping pong tables, bbq & garden. Easy access to Lougheed SkyTrain station, major highways, Costco, H-Mart, T&T, restaurants, Lougheed Mall, PriceSmart Foods, Chipotle, Sushi California - this location is both convenient and connected. Please call for more information! (id:39198)
Property Details
Interior
Features
Exterior
Parking
Garage spaces 1
Garage type Underground
Other parking spaces 0
Total parking spaces 1
Condo Details
Amenities
Exercise Centre, Guest Suite, Laundry - In Suite, Recreation Centre
Inclusions
Property History
 30
30


