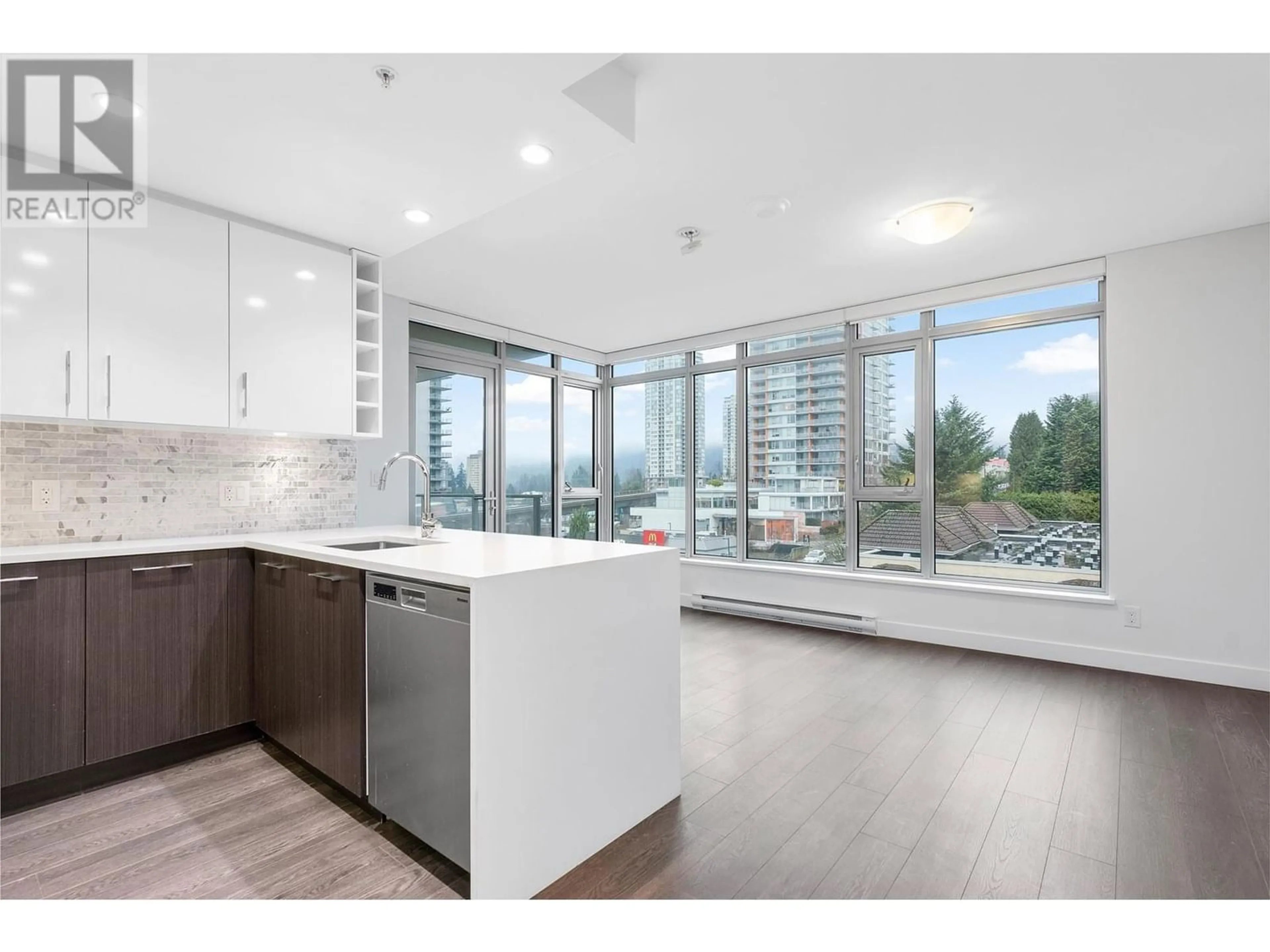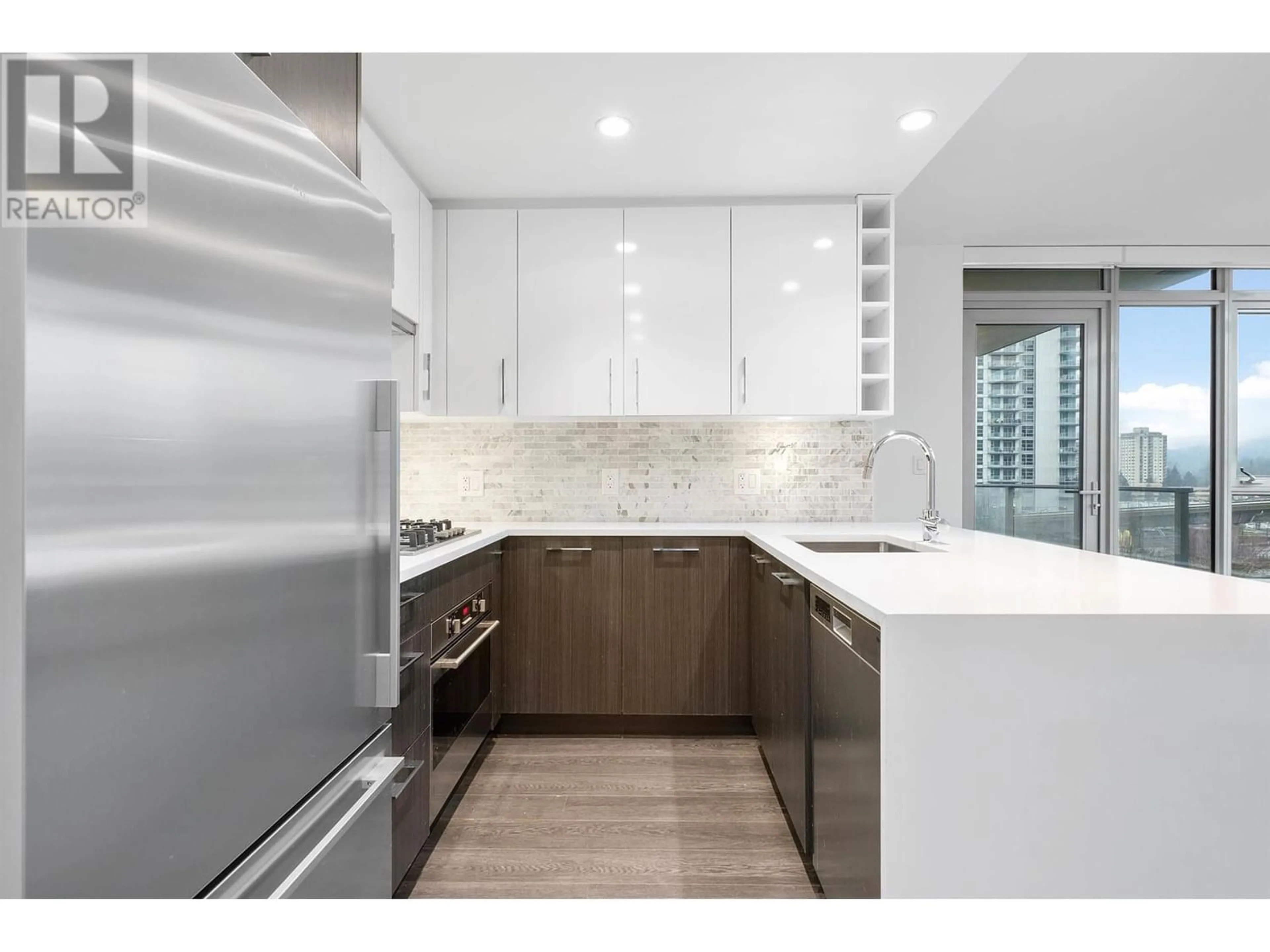604 518 WHITING WAY, Coquitlam, British Columbia V3J0H7
Contact us about this property
Highlights
Estimated ValueThis is the price Wahi expects this property to sell for.
The calculation is powered by our Instant Home Value Estimate, which uses current market and property price trends to estimate your home’s value with a 90% accuracy rate.Not available
Price/Sqft$896/sqft
Est. Mortgage$3,092/mo
Maintenance fees$416/mo
Tax Amount ()-
Days On Market235 days
Description
Welcome to The Union! This 2-bed unit, freshly painted, is a stylish haven near Lougheed Town Centre, North Rd & Skytrain. The open design showcases a stunning kitchen with European stainless steel appliances, gas cooktop, elegant backsplash, quartz counters, & a bar seating island. The bright living room opens to a large covered balcony, creating seamless indoor-outdoor living. Primary bedroom features a spacious closet & ensuite bathroom. Updated flooring in both bedrooms. Enjoy fantastic amenities like a gym, club house with pool table & table tennis, & a serene outdoor garden area. The 19th-floor amenities include a social room, full kitchen, and an expansive deck. Conveniently located, it's a short walk to Lougheed Skytrain & vibrant shops & restaurants along North Road. (id:39198)
Property Details
Interior
Features
Exterior
Parking
Garage spaces 1
Garage type -
Other parking spaces 0
Total parking spaces 1
Condo Details
Amenities
Exercise Centre, Laundry - In Suite, Recreation Centre
Inclusions
Property History
 26
26 26
26


