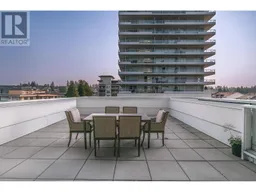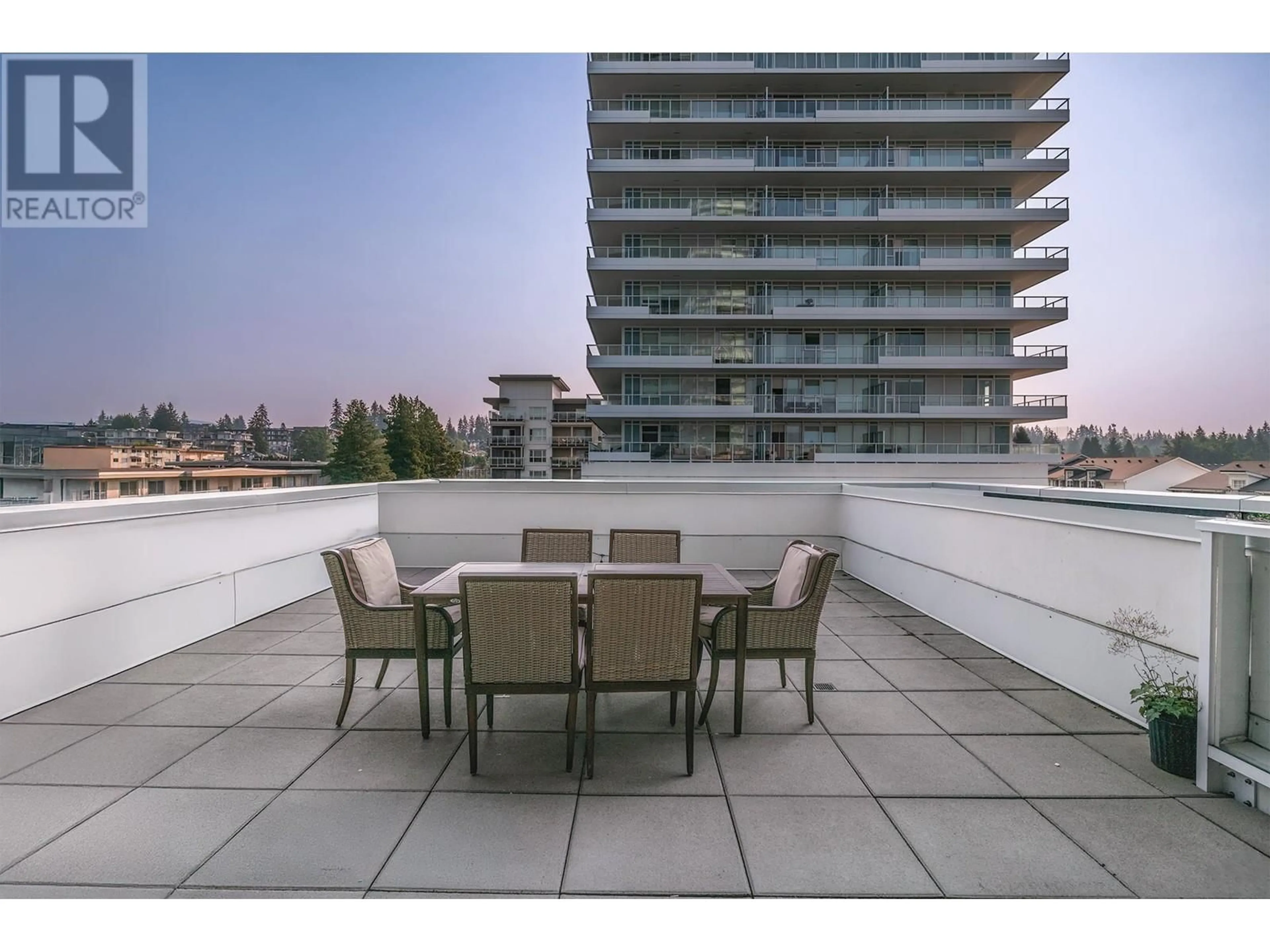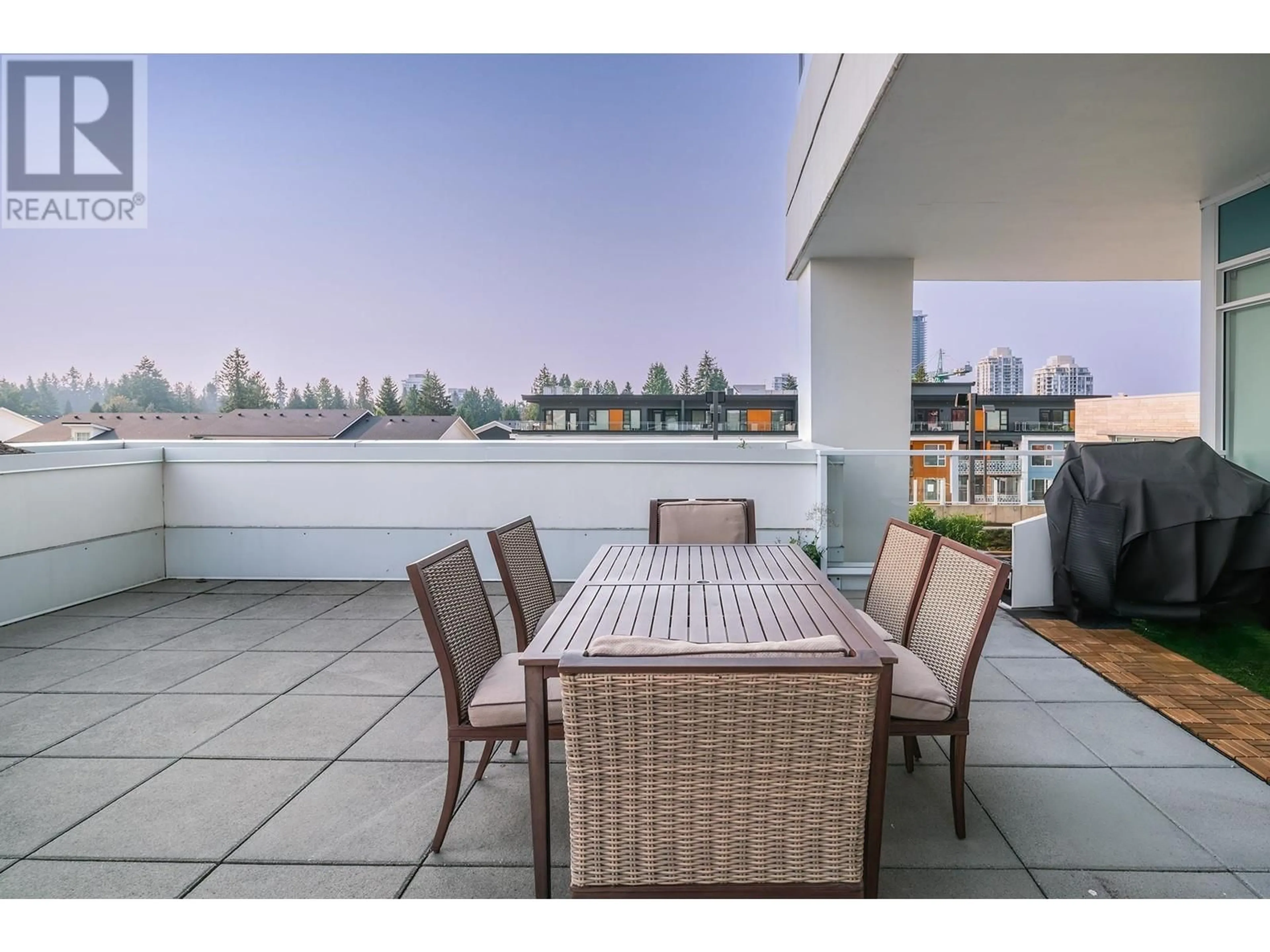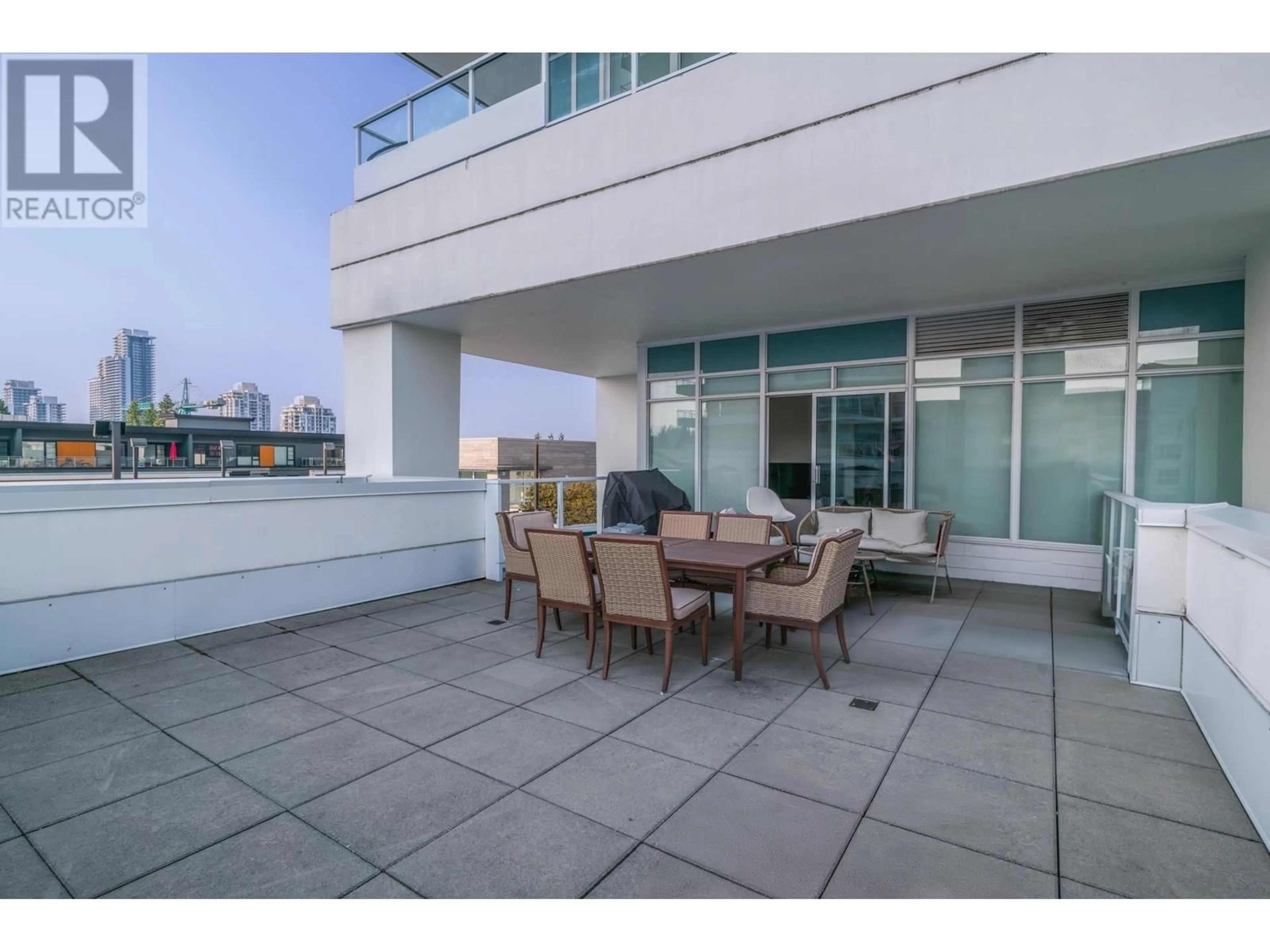402 657 WHITING WAY, Coquitlam, British Columbia V3J0J6
Contact us about this property
Highlights
Estimated ValueThis is the price Wahi expects this property to sell for.
The calculation is powered by our Instant Home Value Estimate, which uses current market and property price trends to estimate your home’s value with a 90% accuracy rate.Not available
Price/Sqft$987/sqft
Est. Mortgage$3,345/mo
Maintenance fees$482/mo
Tax Amount ()-
Days On Market32 days
Description
An incredible opportunity to own a one of a kind 2 bed and 2 bath corner unit in the Lougheed Heights Tower 1 by Bosa. This beautiful apt has a massive private patio that is over 550sq ft in size! Perfect for hosting and enjoying the poolside and mountain views! The ONLY one of its kind in the building! This unit also has a second balcony overlooking the pool. It features an open concept living space with modern kitchen stainless steel appliances, built-in oven and gas cooktop, and undermount sink with stone counters. The complex offers the best in amenities that include, heated outdoor pool, bbq area, movie theatre, basketball court, fully equipped gym, music rooms, business room, library, and a rentable guest suite. 1 parking and 1 locker and rentals welcomed! Truly a must see! (id:39198)
Property Details
Interior
Features
Exterior
Features
Parking
Garage spaces 1
Garage type Underground
Other parking spaces 0
Total parking spaces 1
Condo Details
Amenities
Exercise Centre, Laundry - In Suite
Inclusions
Property History
 29
29


