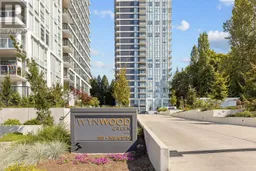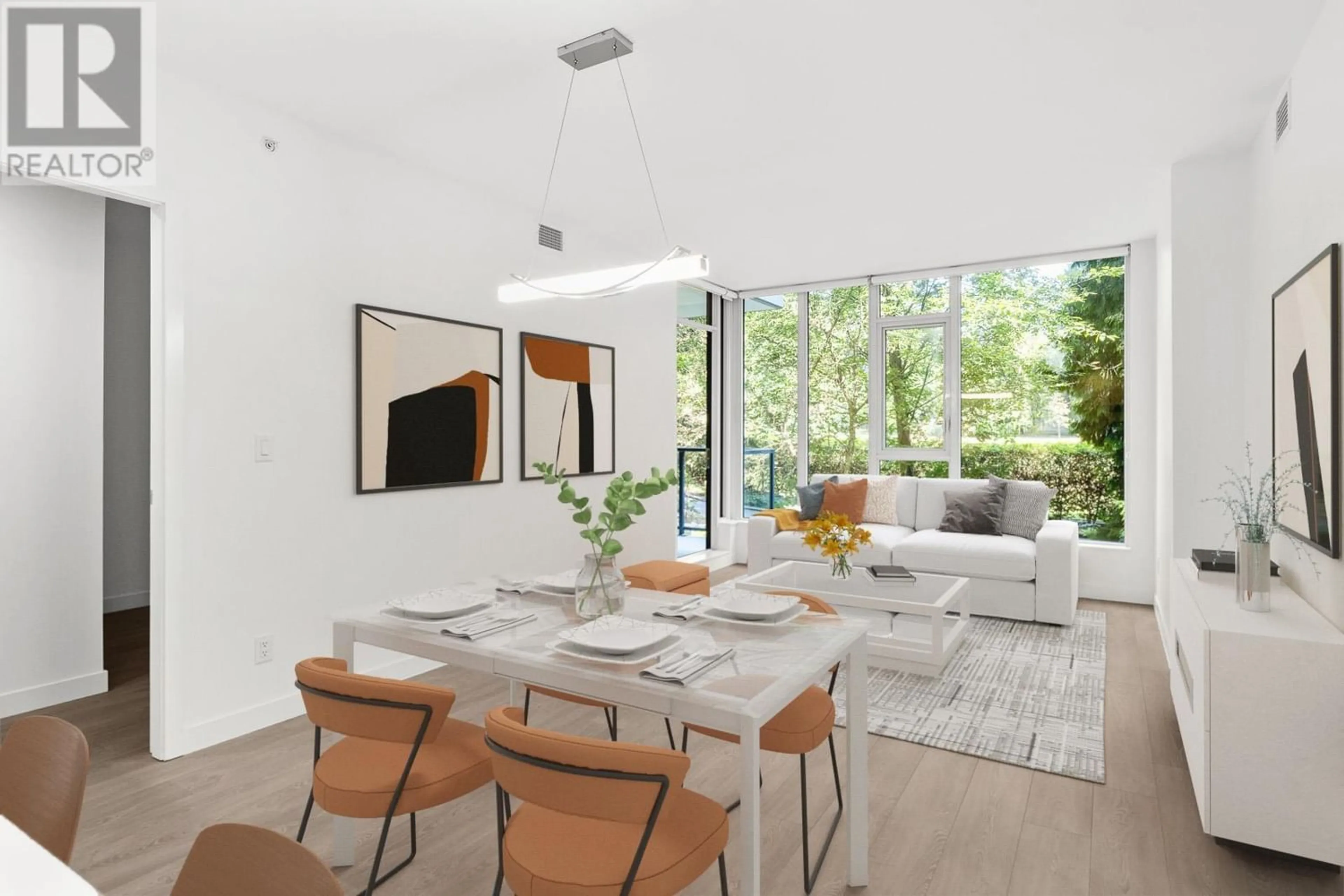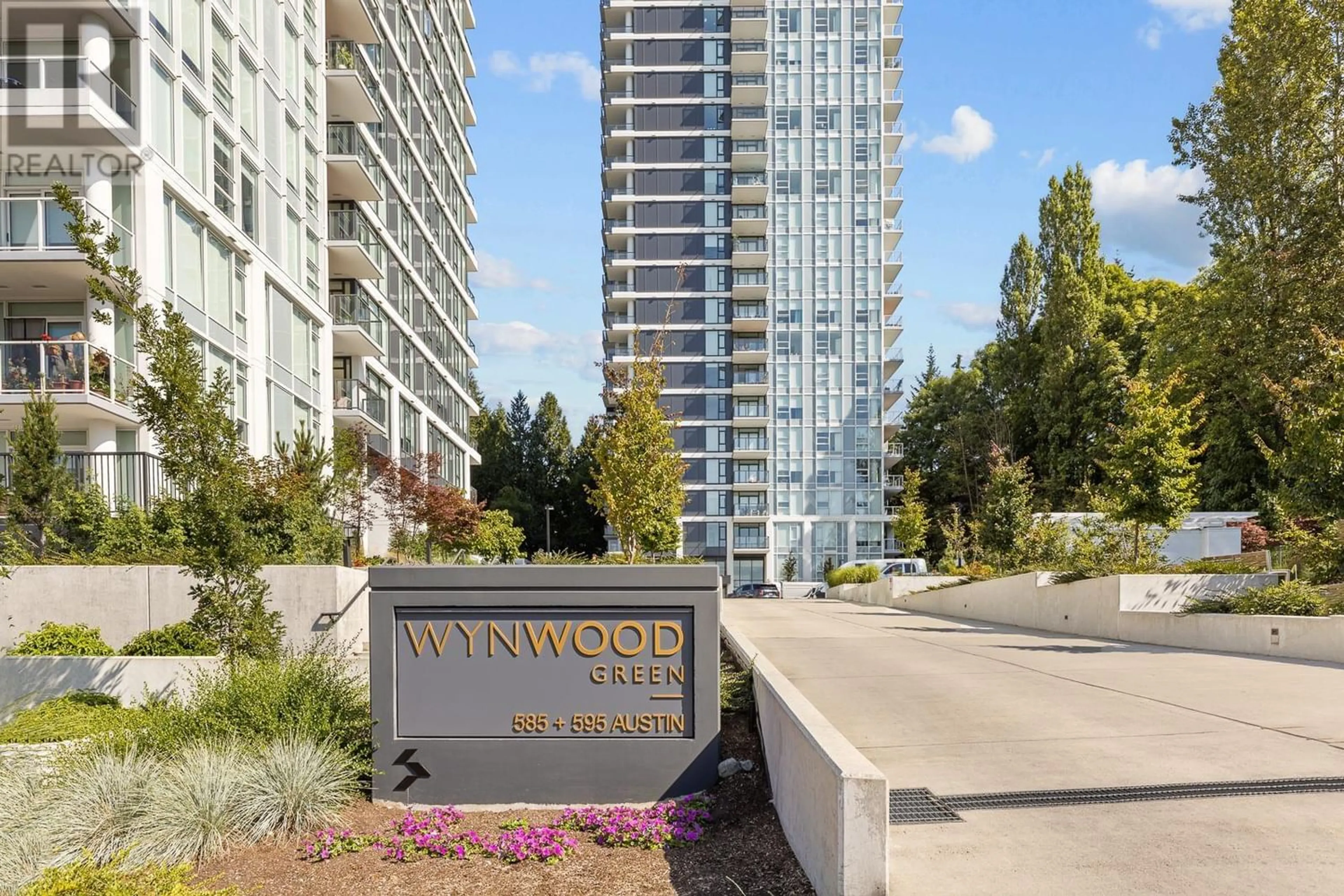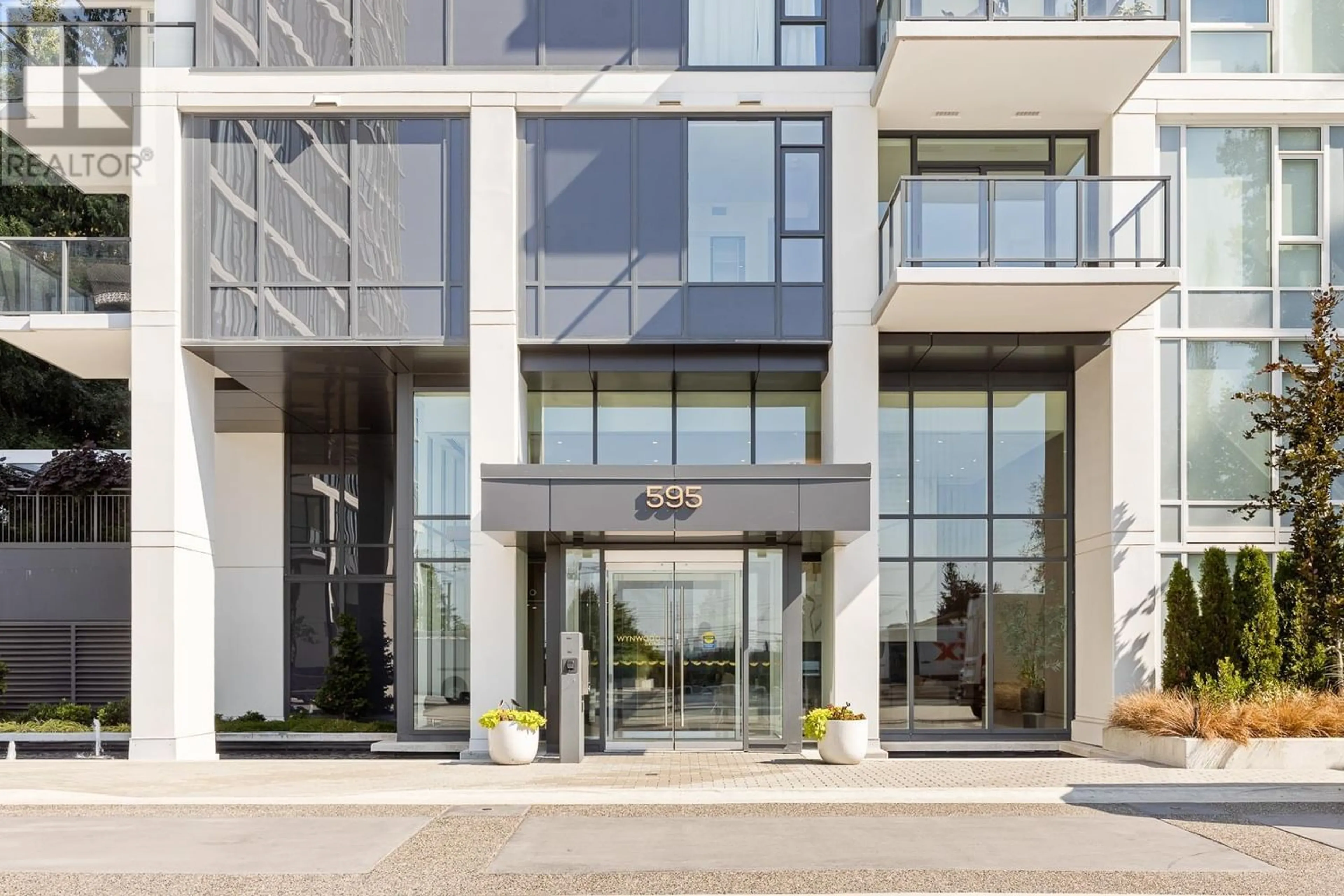301 595 AUSTIN AVENUE, Coquitlam, British Columbia V3K0G7
Contact us about this property
Highlights
Estimated ValueThis is the price Wahi expects this property to sell for.
The calculation is powered by our Instant Home Value Estimate, which uses current market and property price trends to estimate your home’s value with a 90% accuracy rate.Not available
Price/Sqft$944/sqft
Est. Mortgage$3,650/mo
Maintenance fees$453/mo
Tax Amount ()-
Days On Market250 days
Description
WYNWOOD GREEN-Modern & functional 2 bdrm, 2 bath condo in PRISTINE condition with an OPEN CONCEPT layout tucked into a quiet area of the building yet located steps to Lougheed Skytrain station, bus stop & shopping. Sleek kitchen with integrated BOSCH appliances, quartz counters & wood grain cabinets. Wide plank laminate & tile throughout, SEPARATED BEDROOMS, spacious living/dining great room. Primary bdrm with walk-in closet & well appointed ensuite. Large windows offer beautiful views of green landscape & golf course. Closet organizers. Spacious north facing balcony. AMAZING AMENITIES incl lounge, gym, sauna, playground & outdoor BBQ area. A/C, 1 secured covered parking & 1 locker! Convenience & lifestyle merge in this pet-friendly, tranquil condo. (id:39198)
Property Details
Interior
Features
Exterior
Parking
Garage spaces 1
Garage type -
Other parking spaces 0
Total parking spaces 1
Condo Details
Amenities
Exercise Centre, Guest Suite, Laundry - In Suite
Inclusions
Property History
 40
40 40
40 36
36


