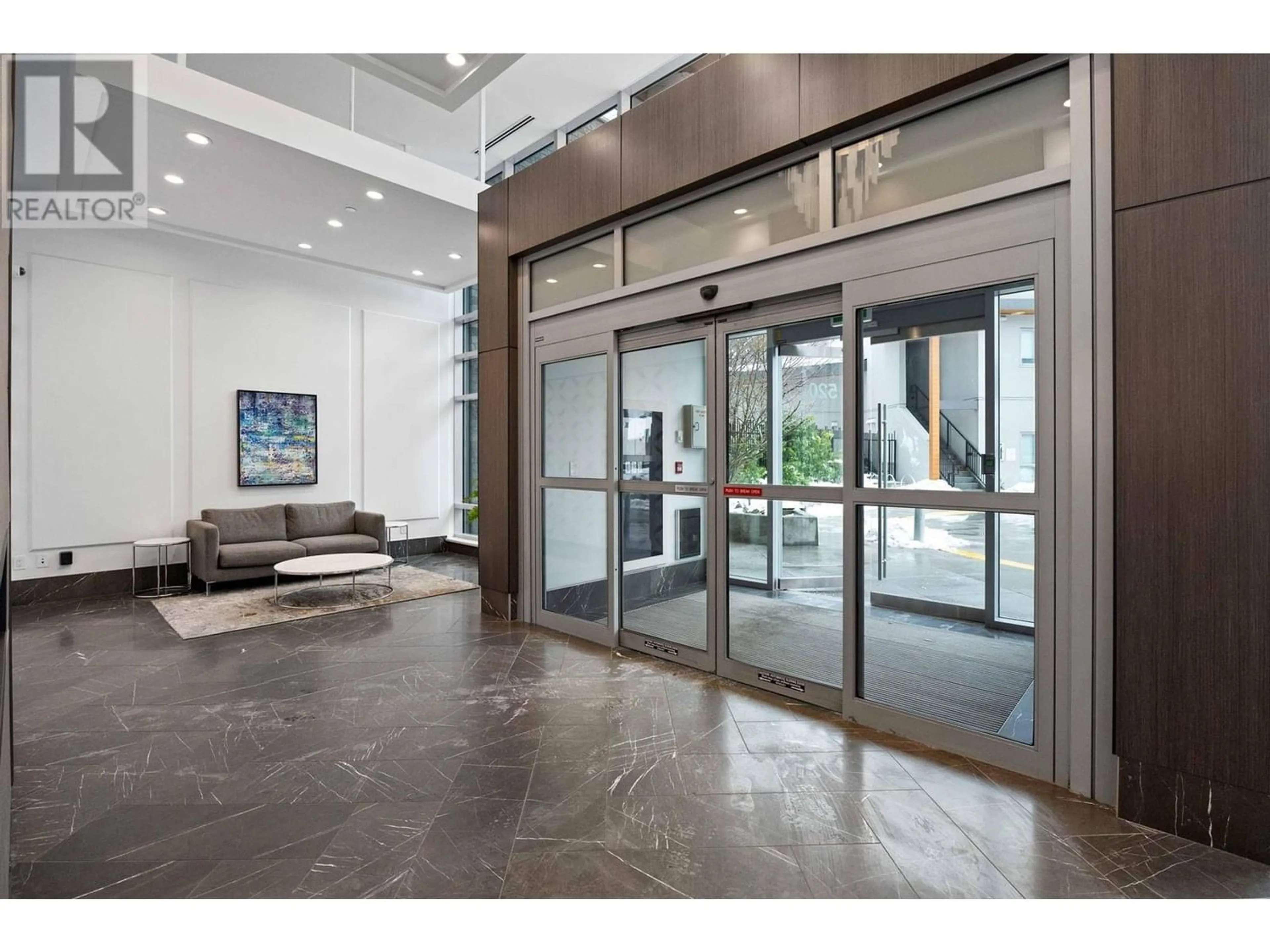2103 520 COMO LAKE AVENUE, Coquitlam, British Columbia V3J3M1
Contact us about this property
Highlights
Estimated ValueThis is the price Wahi expects this property to sell for.
The calculation is powered by our Instant Home Value Estimate, which uses current market and property price trends to estimate your home’s value with a 90% accuracy rate.Not available
Price/Sqft$1,027/sqft
Est. Mortgage$2,512/mo
Maintenance fees$309/mo
Tax Amount ()-
Days On Market299 days
Description
Step inside this bright and spacious open-concept upper unit, offering comfort and relaxation. With a functional layout placing the main living area between the bedroom, you'll experience a perfect blend of privacy and sociability. Feast your eyes on breathtaking mountain and city views through expansive floor-to-ceiling windows adorned with rolling blinds. The natural light fills the space, creating an inviting and serene atmosphere. Boasting top-of-the-line finishings, including an upscale kitchen with quartz countertops, a herringbone backsplash, and Fisher Paykel appliances. Amenities include access to a fully equipped gym to keep you active, a party room for hosting memorable gatherings, a guest suite for visitors, and an outdoor fireside lounge. Conveniently located in West Coquitlam, The Crown is just steps away from the Burquitlam Skytrain Station, Safeway, Lougheed Mall, restaurants, and cafes. With easy access to SFU and major highways, your commute just got a whole lot simpler. (id:39198)
Property Details
Interior
Features
Exterior
Parking
Garage spaces 1
Garage type -
Other parking spaces 0
Total parking spaces 1
Condo Details
Inclusions
Property History
 36
36

