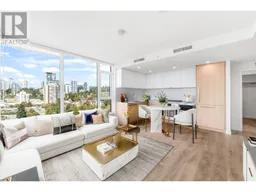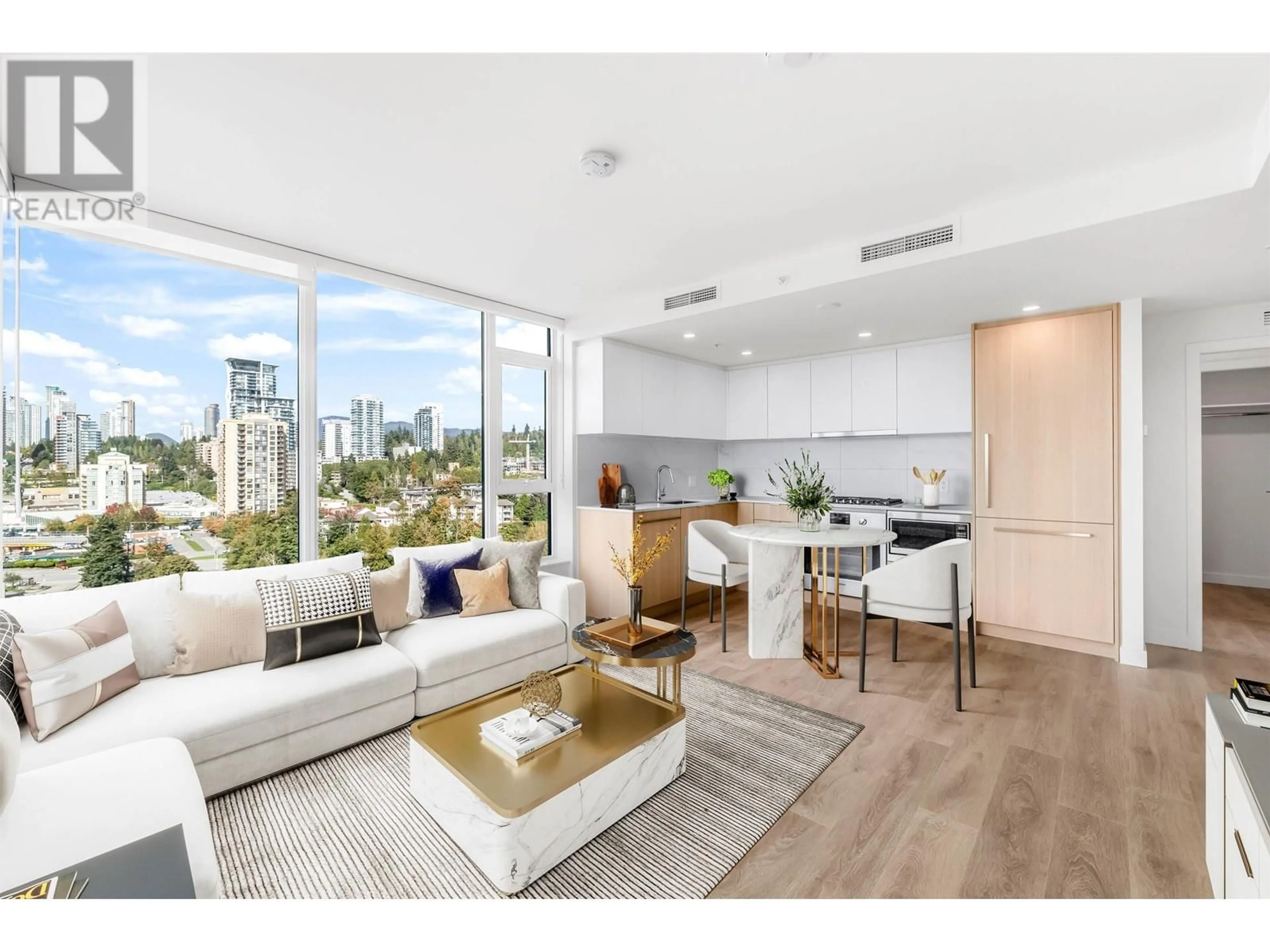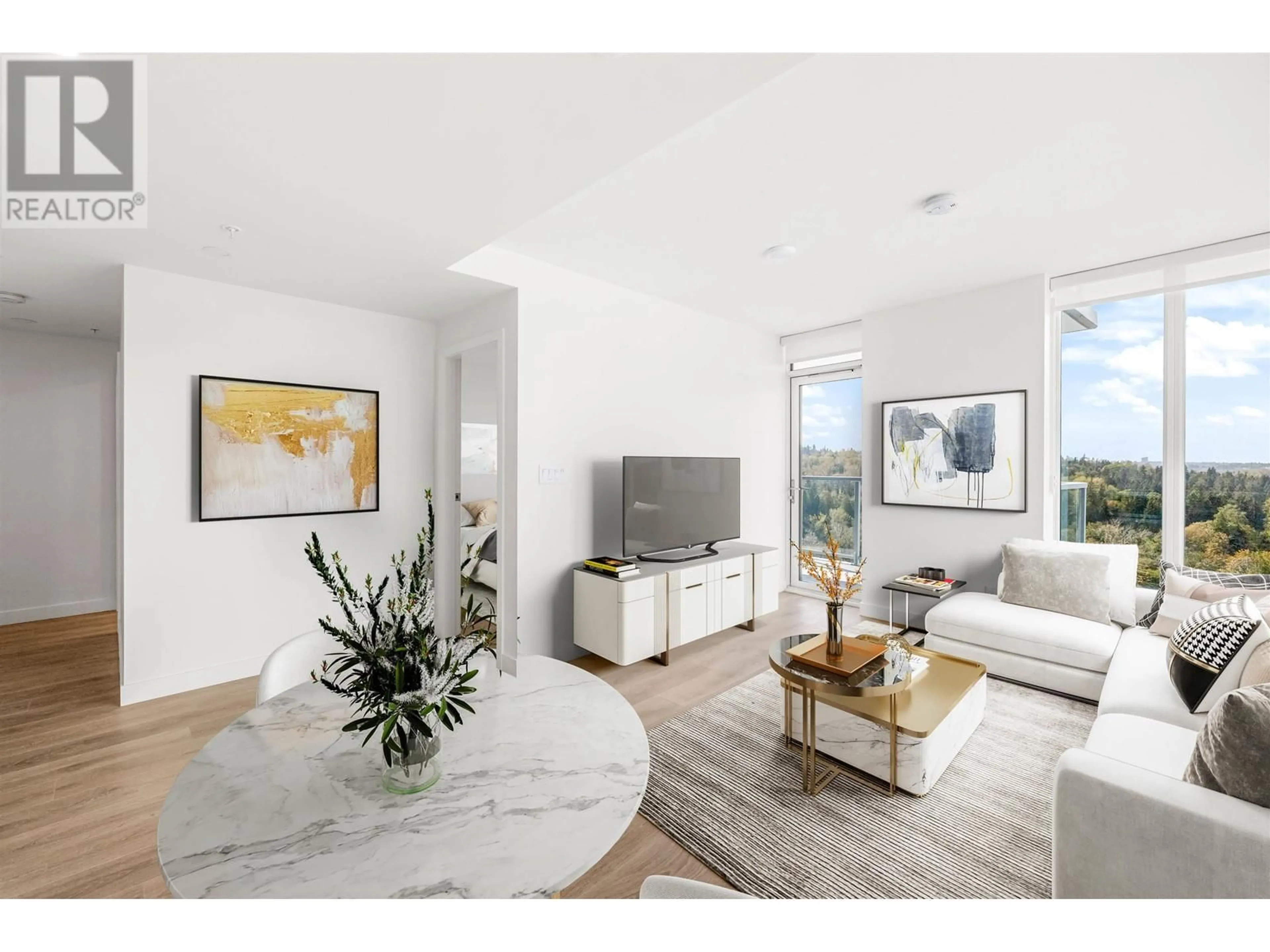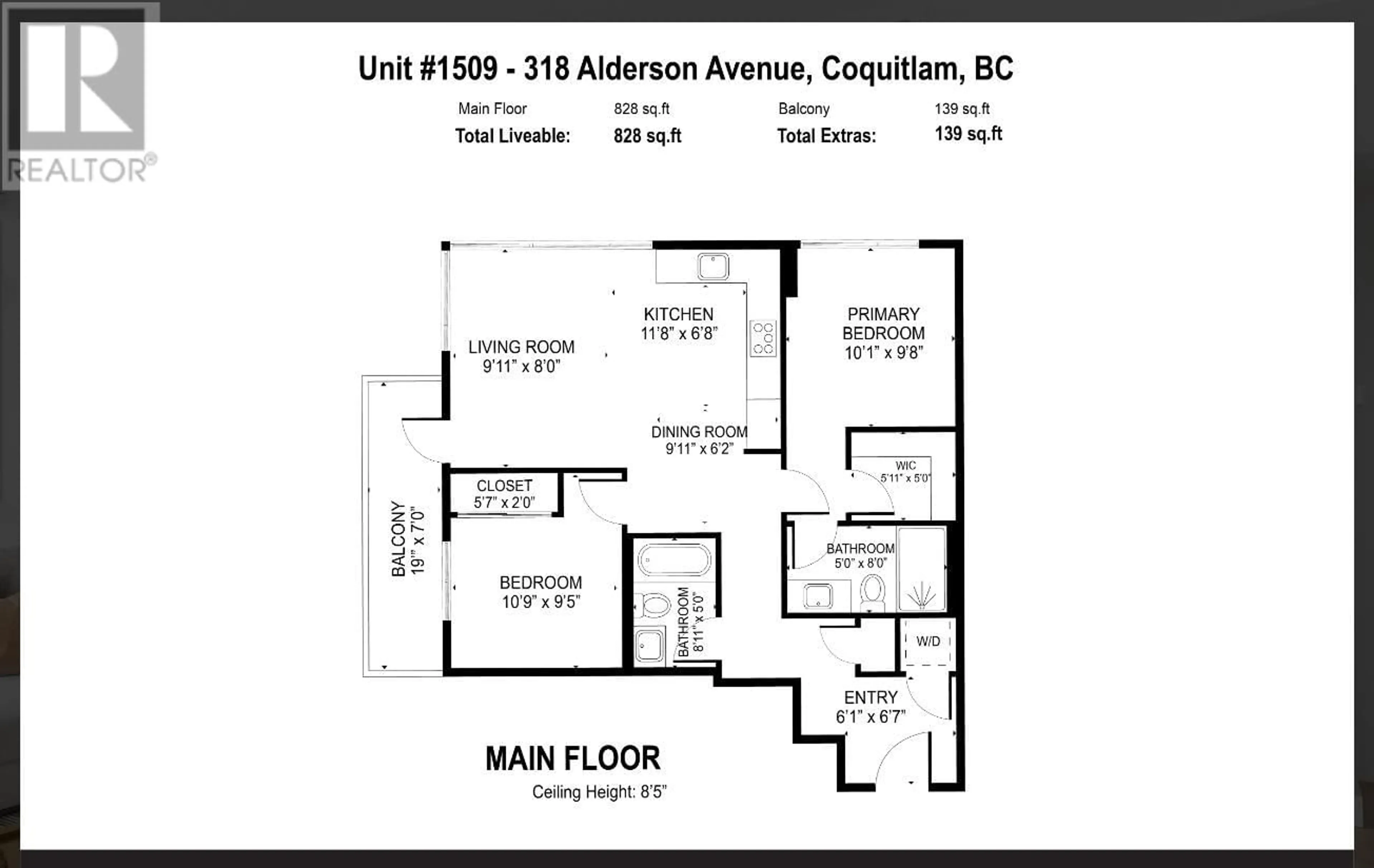1509 318 ALDERSON AVENUE, Coquitlam, British Columbia V3K0J1
Contact us about this property
Highlights
Estimated ValueThis is the price Wahi expects this property to sell for.
The calculation is powered by our Instant Home Value Estimate, which uses current market and property price trends to estimate your home’s value with a 90% accuracy rate.Not available
Price/Sqft$955/sqft
Est. Mortgage$3,427/mo
Maintenance fees$500/mo
Tax Amount ()-
Days On Market9 days
Description
Welcome to Your New Home at SOCO by Anthem! Check out this fantastic 2-bedroom, 2-bath CORNER unit in the heart of West Coquitlam. With amazing VIEWS of Burnaby Mountain and the city, this bright space features big floor-to-ceiling windows that let in plenty of natural light. The kitchen has quartz countertops and Bosch appliances, perfect for everyday cooking and hanging out with friends. Enjoy the covered balcony over looking the yard. year-round with central A/C, and the primary bedroom includes a walk-in closet and a convenient ensuite. SOCO offers great amenities, including a massive 43,000 square ft gym and lounge, plus quick access to two SkyTrain lines, you´re just a short walk from Lougheed Mall. Move-in ready and easy to show .1 EV READY PARKING + 1LOCKER (id:39198)
Property Details
Interior
Features
Exterior
Parking
Garage spaces 1
Garage type Underground
Other parking spaces 0
Total parking spaces 1
Condo Details
Amenities
Exercise Centre, Recreation Centre
Inclusions
Property History
 36
36


