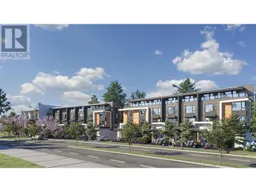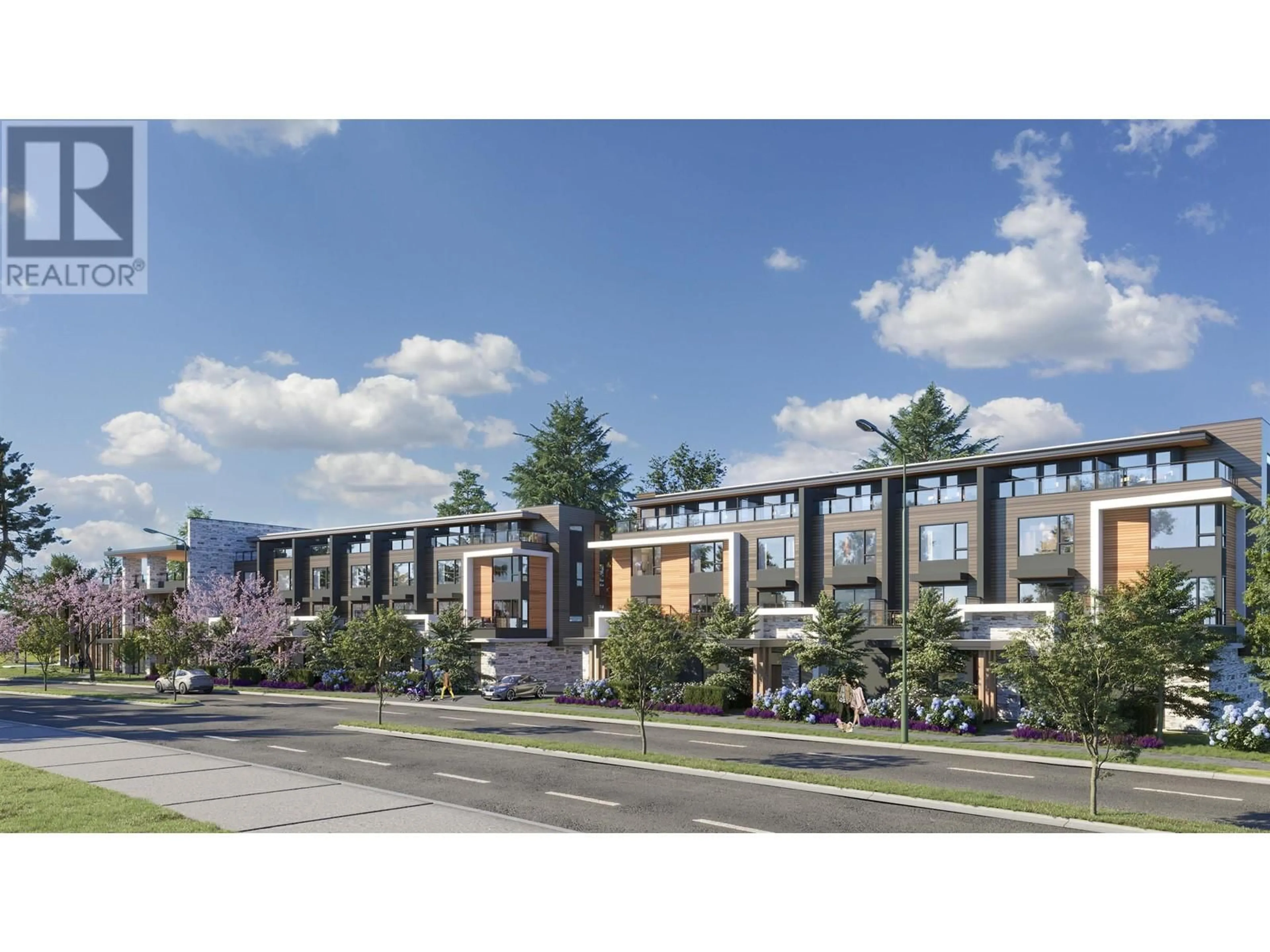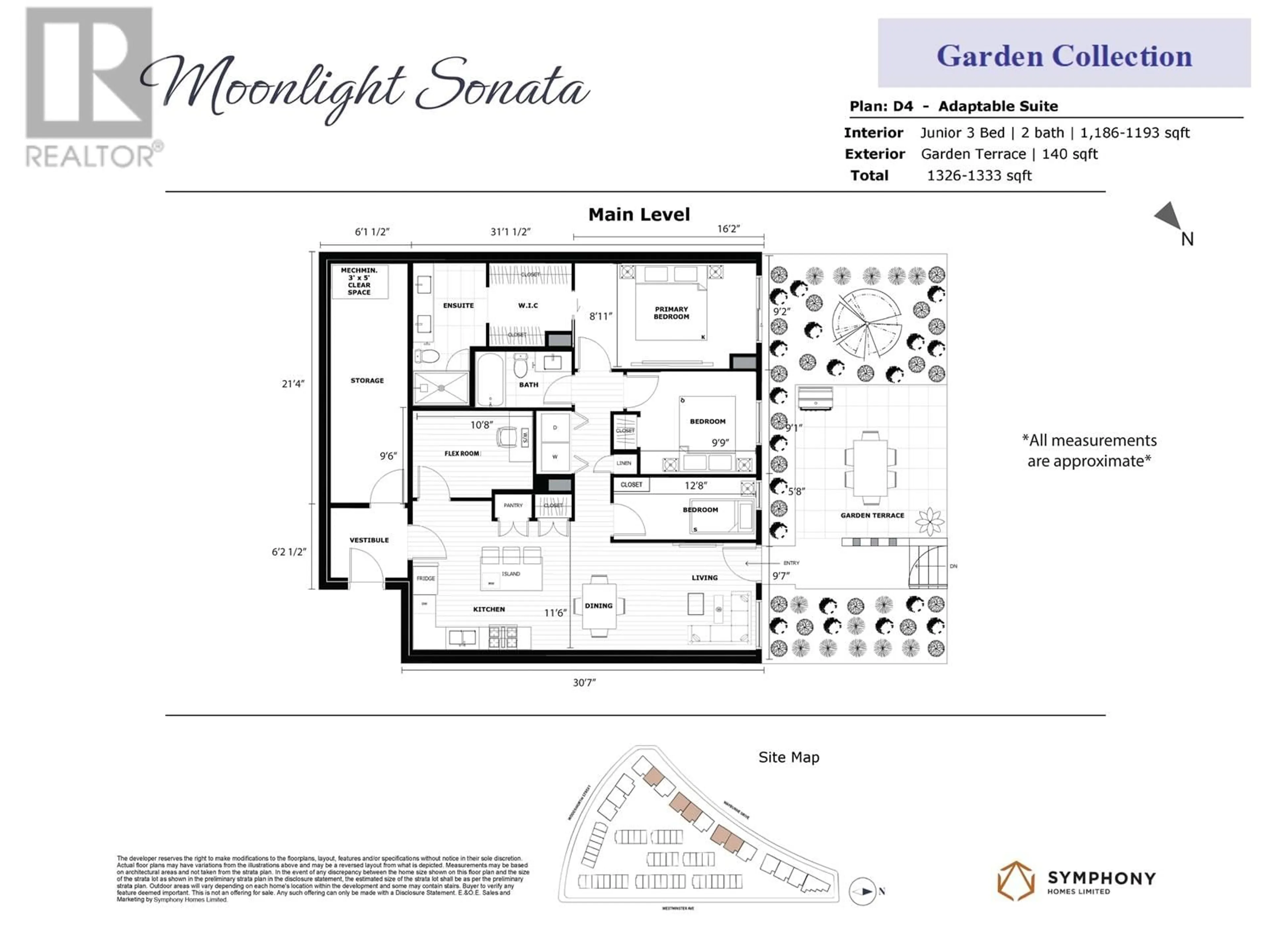B2G2 3588 WAYBURNE DRIVE, Burnaby, British Columbia V0V0V0
Contact us about this property
Highlights
Estimated ValueThis is the price Wahi expects this property to sell for.
The calculation is powered by our Instant Home Value Estimate, which uses current market and property price trends to estimate your home’s value with a 90% accuracy rate.Not available
Price/Sqft$1,111/sqft
Est. Mortgage$5,664/mo
Maintenance fees$605/mo
Tax Amount ()-
Days On Market4 days
Description
Spacious 3 & 4 bedroom townhome in central Burnaby. Our community features a collection of 130 townhomes located just east of BCIT in Burnaby, and only 8-minutes away from T&T, Walmart, Costco, Brentwood mall & SkyTrain station and Metrotown mall & SkyTrain station! This Courtyard Collection is offering an almost 1350 sqft, 3-bed + den or 1440 sqft, 4-bed, three-level townhome. All three-level are indoor space (Not parking on main level floor). Three-outdoor spaces - 1 patio & 2 balconies - to entertain your guest & your family! Amenities include air conditioning, pre-wired EV charging, pet-friendly spaces, a pet wash, a car wash, and no split entry staircases. Our Presentation Center Showroom Address is at 5648 Imperial St, Burnaby. Up to $35,000 Cash Discount for a Limited Time. (id:39198)
Upcoming Open Houses
Property Details
Interior
Features
Exterior
Parking
Garage spaces 1
Garage type Underground
Other parking spaces 0
Total parking spaces 1
Condo Details
Amenities
Exercise Centre
Inclusions
Property History
 8
8


