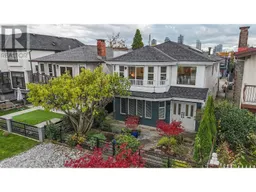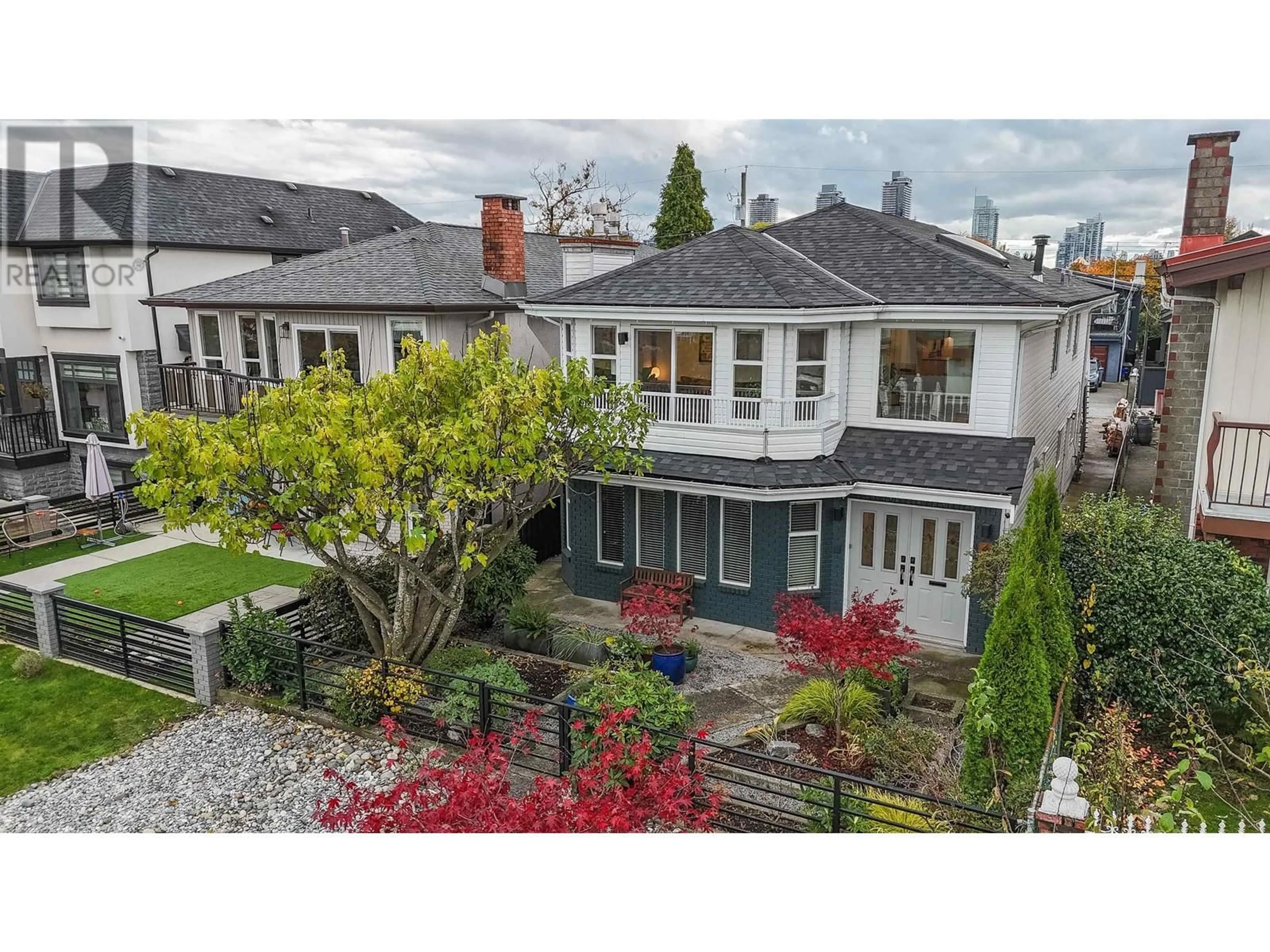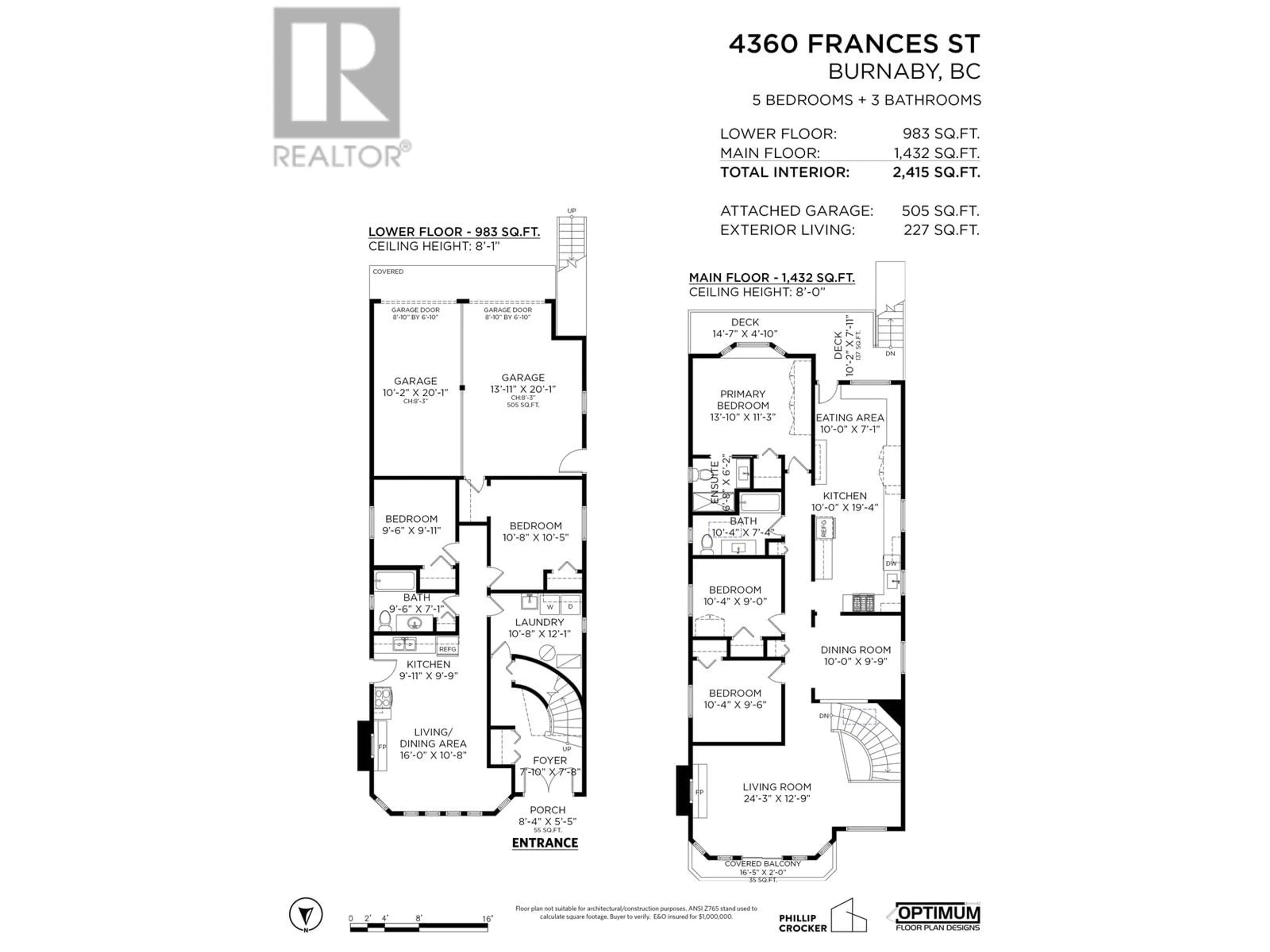4360 FRANCES STREET, Burnaby, British Columbia V5C2R3
Contact us about this property
Highlights
Estimated ValueThis is the price Wahi expects this property to sell for.
The calculation is powered by our Instant Home Value Estimate, which uses current market and property price trends to estimate your home’s value with a 90% accuracy rate.Not available
Price/Sqft$910/sqft
Est. Mortgage$9,439/mo
Tax Amount ()-
Days On Market8 hours
Description
Welcome to this stunningly remodeled Vancouver Special, expertly transformed to blend contemporary elegance w/classic West Coast charm! Breathtaking mountain views, this home boasts a bright, open-concept layout ideal for both family living & refined entertaining. The fully renovated main floor, complete w/custom touches, features engineered oak h/w floors, a beautifully remodeled kitchen & updated bathrooms. Spacious kitchen flows seamlessly into the dining & living areas, opening onto a sun-drenched south back deck. 3 generously sized bedrooms & 2 bathrooms upstairs make it perfect for a growing family. Below, a separate 2-bedroom suite w/its own private entrance offers excellent potential as a mortgage helper or in-law suite. The property incls a large double garage, ample parking, landscaped front garden w/a brand-new roof! Located in one of Burnaby´s most vibrant neighborhoods "The Heights", close to parks, schools, dynamic dining & shopping, this home truly captures North Burnaby living at its finest. (id:39198)
Property Details
Interior
Features
Exterior
Parking
Garage spaces 4
Garage type Garage
Other parking spaces 0
Total parking spaces 4
Property History
 40
40

