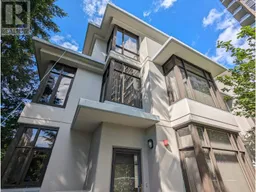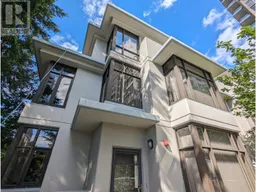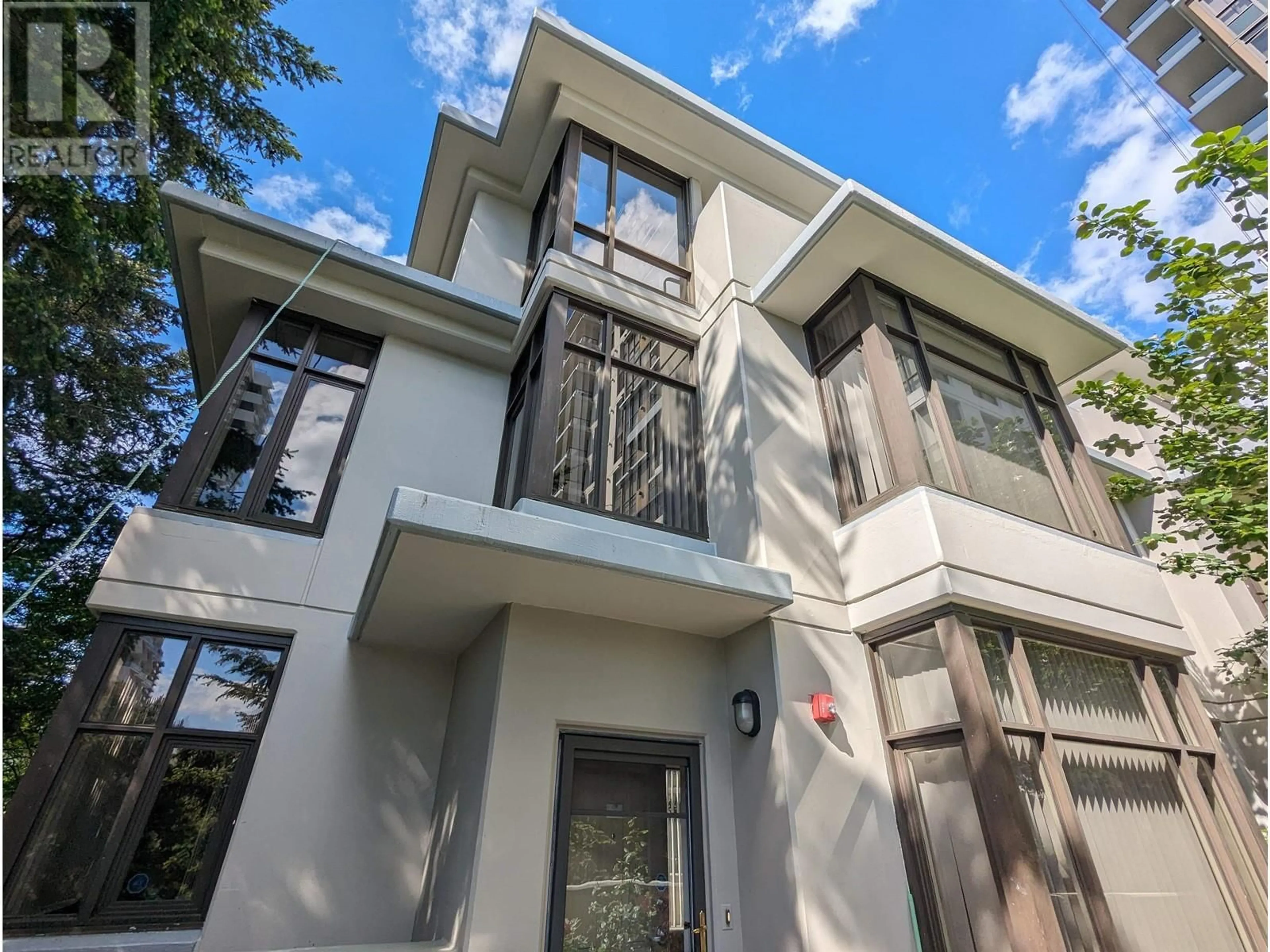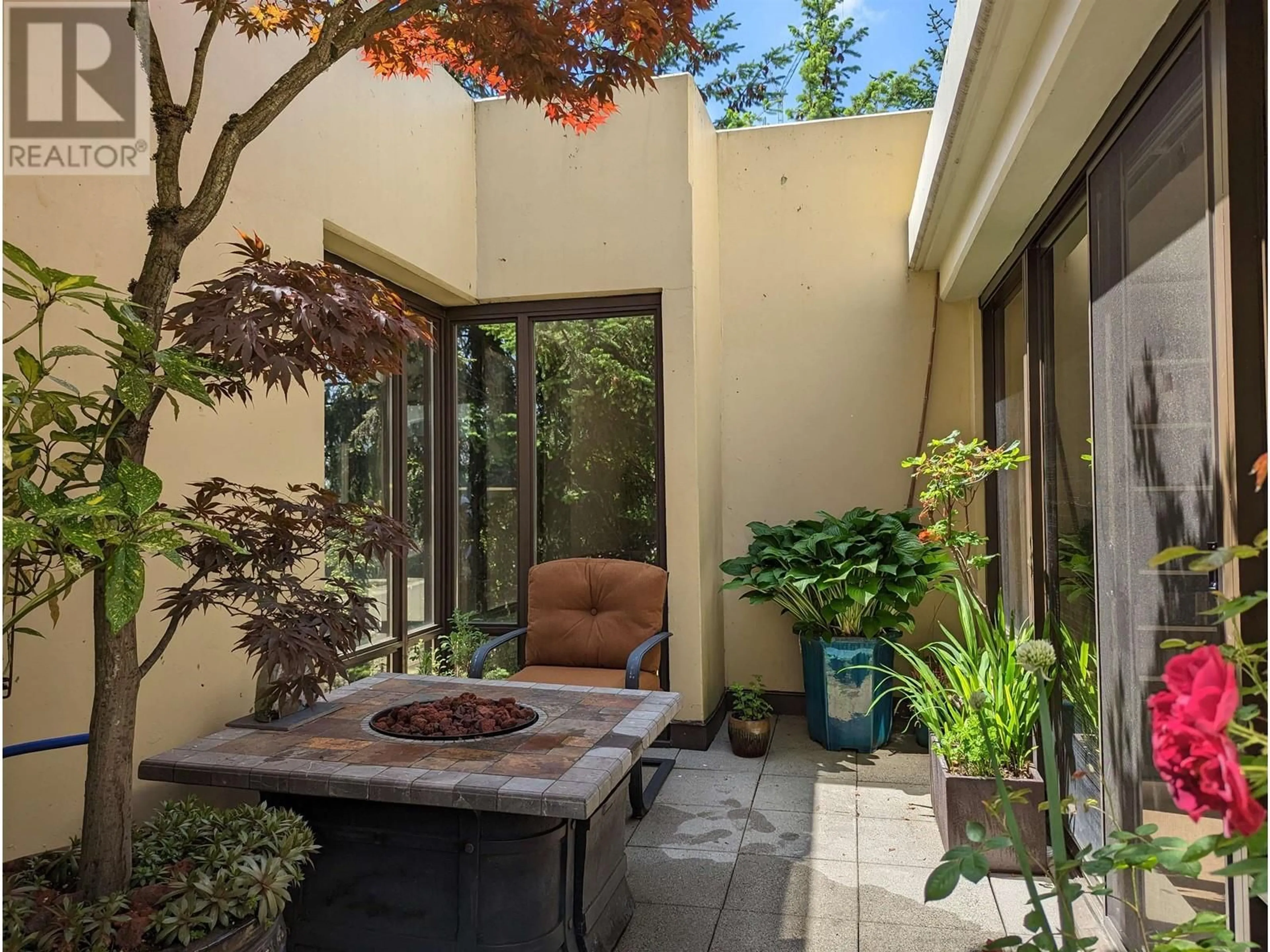TH1 2088 MADISON AVENUE, Burnaby, British Columbia V5C6T5
Contact us about this property
Highlights
Estimated ValueThis is the price Wahi expects this property to sell for.
The calculation is powered by our Instant Home Value Estimate, which uses current market and property price trends to estimate your home’s value with a 90% accuracy rate.Not available
Price/Sqft$757/sqft
Est. Mortgage$5,420/mo
Maintenance fees$681/mo
Tax Amount ()-
Days On Market114 days
Description
BEAUTIFUL SOLID CONCRETE TOWNHOUSE IN BRENTWOOD. *(Exterior now repainted since photos) Built by Bosa, this rare duplex style 3 bed, 3 bath + flex home features an urban forest setting. 9' ceilings, generous windows with north, south east & West exposures! NOT street level. Topped by an unique amazing rooftop sundeck - a perfect spot for your own garden oasis. Open concept kitchen with updated cabinets, granite countertops, an oversized island. Amenities include bike room, exercise centre, sauna, steam room, hot tub and games room. Short walk to Whole Foods, Save-On Foods, diverse restaurants and the Brentwood Mall. Easy access to highways or 2 Skytrain stations to choose from. Pets & rentals welcome. Of course 2 side by side parking & nearby secure locker. (id:39198)
Property Details
Interior
Features
Exterior
Parking
Garage spaces 2
Garage type -
Other parking spaces 0
Total parking spaces 2
Condo Details
Amenities
Exercise Centre, Laundry - In Suite, Recreation Centre
Inclusions
Property History
 40
40 40
40

