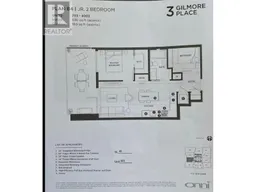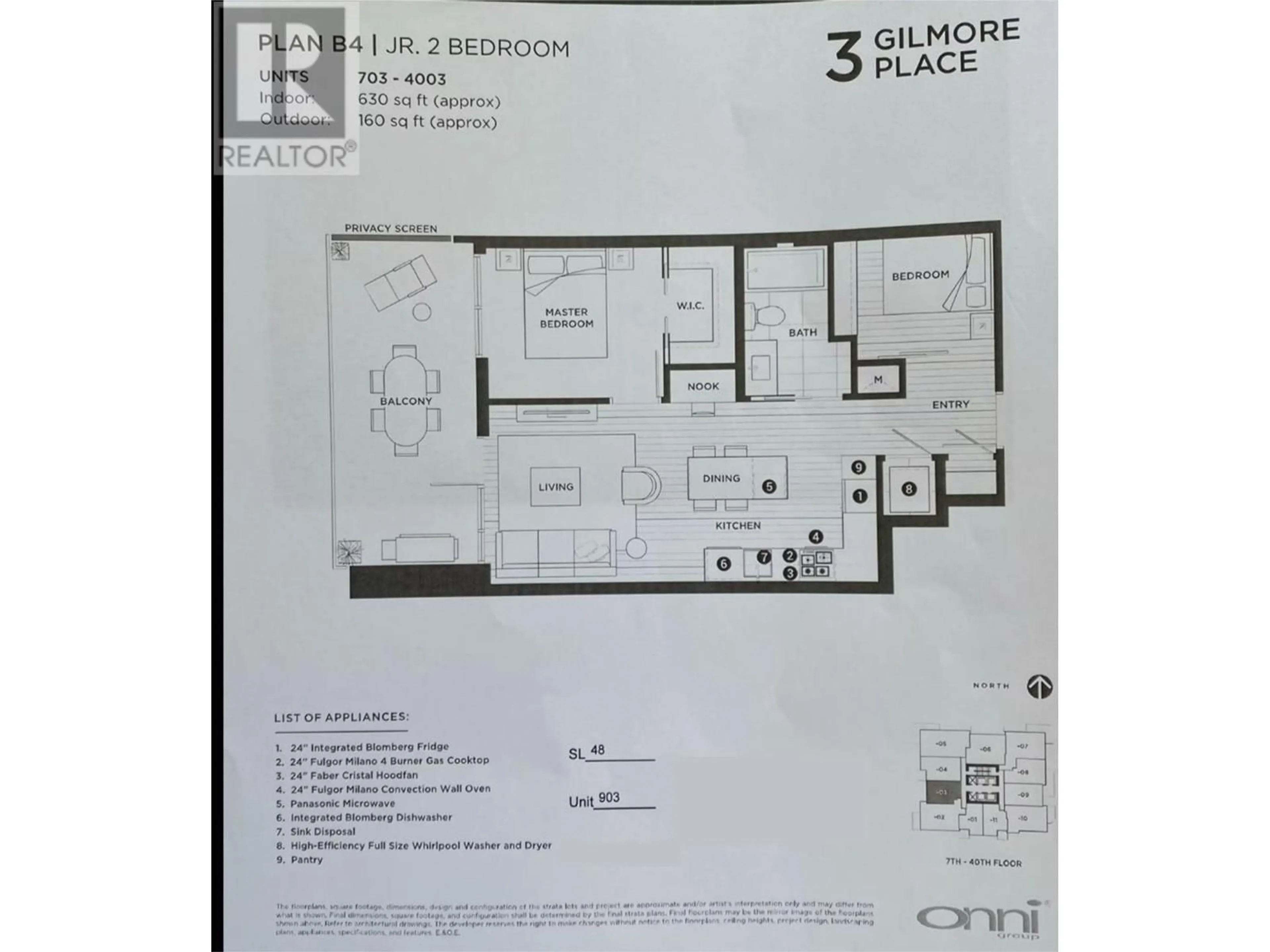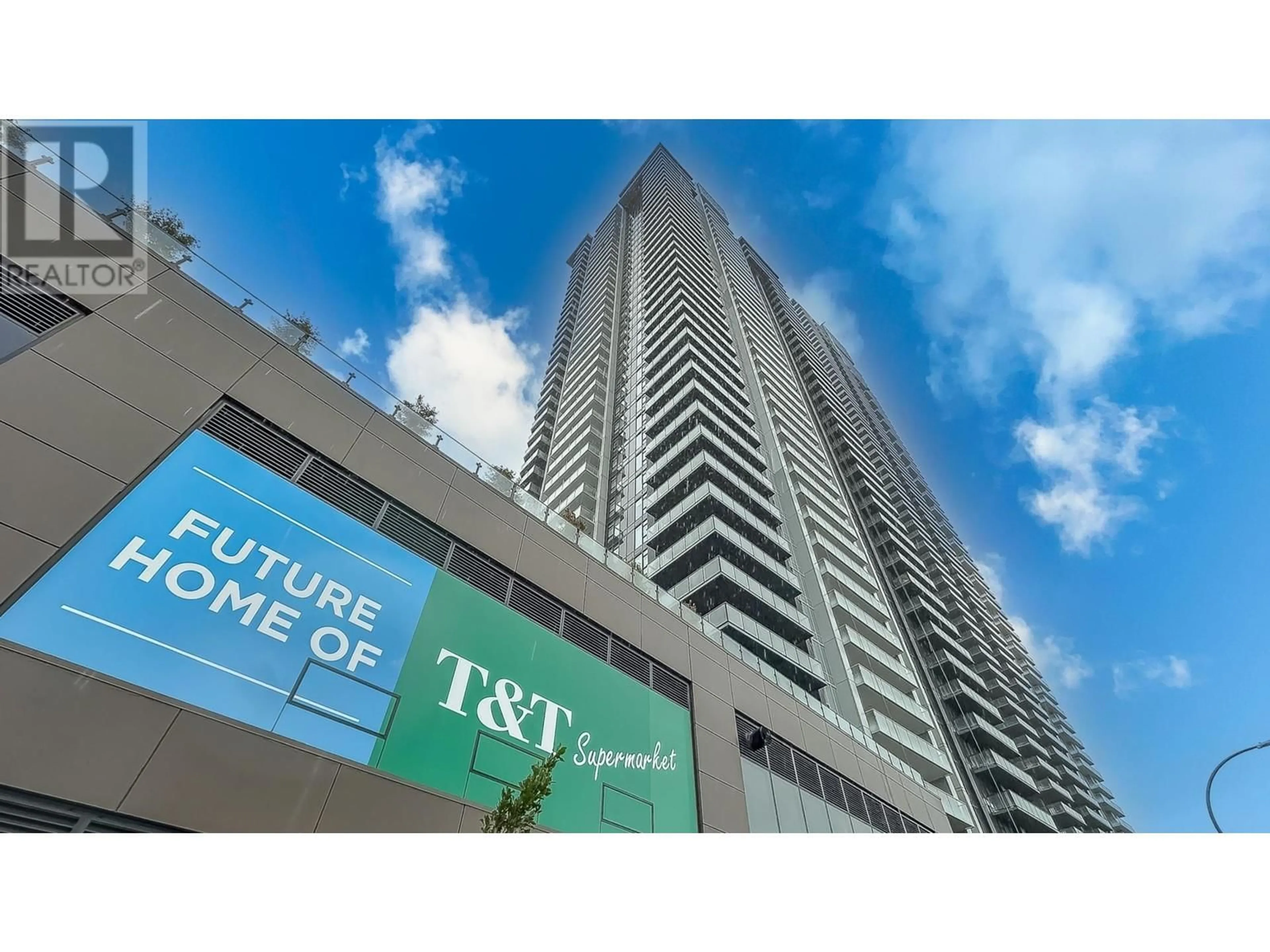903 4168 LOUGHEED HIGHWAY, Burnaby, British Columbia V5C0N9
Contact us about this property
Highlights
Estimated ValueThis is the price Wahi expects this property to sell for.
The calculation is powered by our Instant Home Value Estimate, which uses current market and property price trends to estimate your home’s value with a 90% accuracy rate.Not available
Price/Sqft$1,109/sqft
Est. Mortgage$3,002/mo
Maintenance fees$504/mo
Tax Amount ()-
Days On Market2 days
Description
Welcome Gilmore Place Tower 3. This BRAND NEW west facing with Garden view, 630SF 2 bdrm + 160SF balcony home with A/C is located directly on Gilmore's SkyTrain. $2K upgrade for laminate flooring throughout. The contemporary interior embraces an open and spacious floorplan with a large balcony. 1 parking, 1 locker & 1 bike locker. The European-inspired kitchen includes 24" Blomberg fridges and Fulgor Milano gas cooktop and wall oven. Residents can enjoy exclusive access to over 75,000 SF of indoor and outdoor amenities, including 2 pools, steam rooms, bowling lanes, golf simulator, Sky Lounge, etc. Easy access to restaurants, Brentwood Mall, and the upcoming T&T market. Some photos have been virtually staged. No window in 2nd room. Measurement is approx, Buyer and Buyer agent to verify. (id:39198)
Upcoming Open Houses
Property Details
Interior
Features
Exterior
Features
Parking
Garage spaces 1
Garage type -
Other parking spaces 0
Total parking spaces 1
Condo Details
Amenities
Exercise Centre
Inclusions
Property History
 40
40

