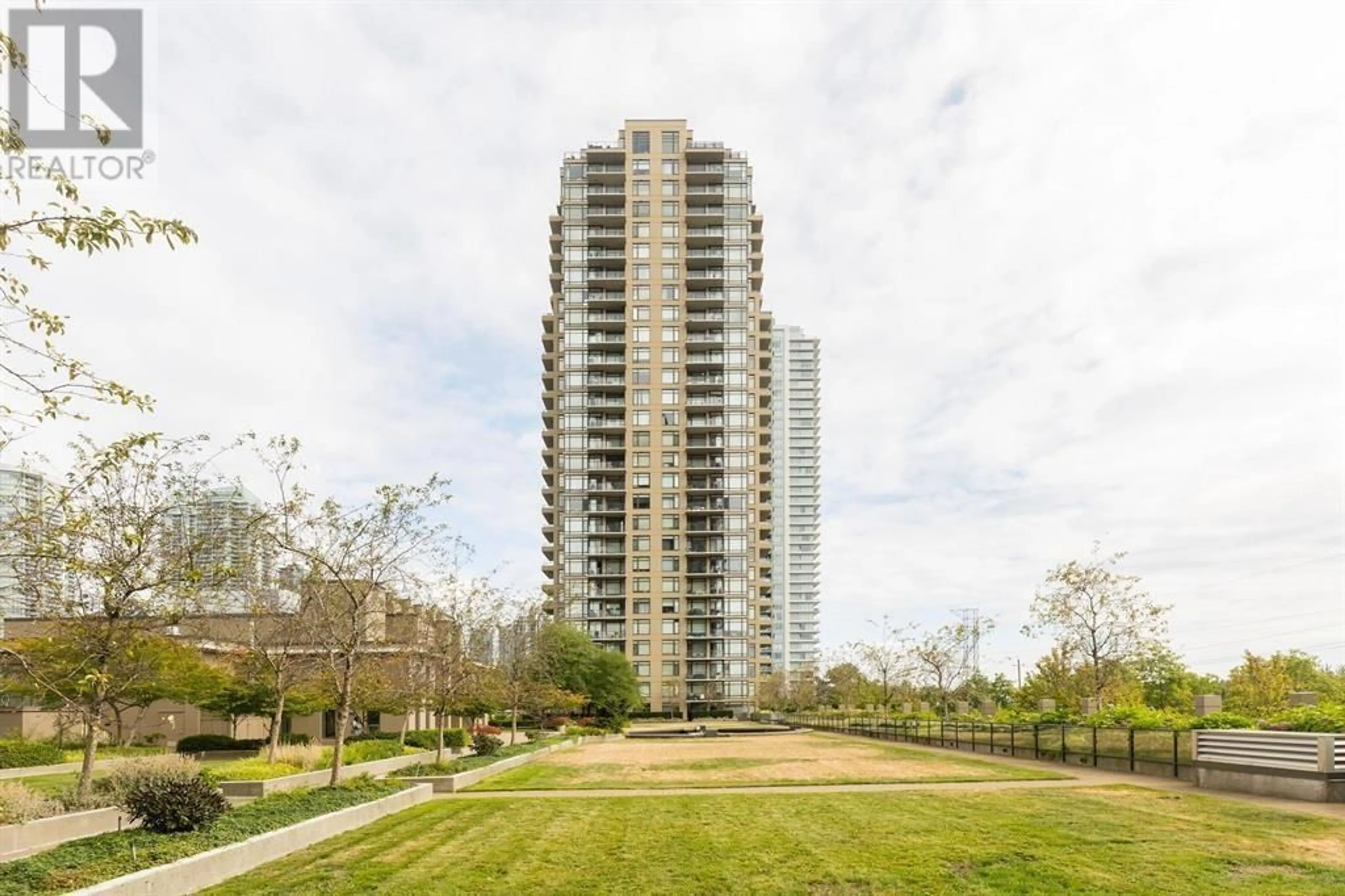2801 2345 MADISON AVENUE, Burnaby, British Columbia V5C0B4
Contact us about this property
Highlights
Estimated ValueThis is the price Wahi expects this property to sell for.
The calculation is powered by our Instant Home Value Estimate, which uses current market and property price trends to estimate your home’s value with a 90% accuracy rate.Not available
Price/Sqft$801/sqft
Est. Mortgage$3,972/mo
Maintenance fees$603/mo
Tax Amount ()-
Days On Market77 days
Description
OMA, by Millennium Development Group. Presenting a spacious 3-bedroom, 2-bathroom corner unit with over 1150 sqft of living space on the 28th floor with stunning unobstructed views of MOUNT BAKER. Features: newly painted throughout, Hunter Douglas window blinds, 2 balconies with outdoor access from the living room and master bedroom, soaker tub & standing glass shower in master ensuite. Just steps away to Gilmore sky train station, Brentwood Mall and all of its amenities, Whole Foods, restaurants, shops and more. 5 min drive to Kitchener Elementary & Alpha Secondary. Amenities: indoor pool, sauna, steam room, hot tub, exercise center & roof top garden. 2 side-by-side parking stalls and 1 storage locker included. Don't miss this exceptional unit in one of Burnaby's favorite concrete towers. (id:39198)
Property Details
Interior
Features
Exterior
Features
Parking
Garage spaces 2
Garage type -
Other parking spaces 0
Total parking spaces 2
Condo Details
Amenities
Exercise Centre
Inclusions
Property History
 35
35 35
35 35
35

