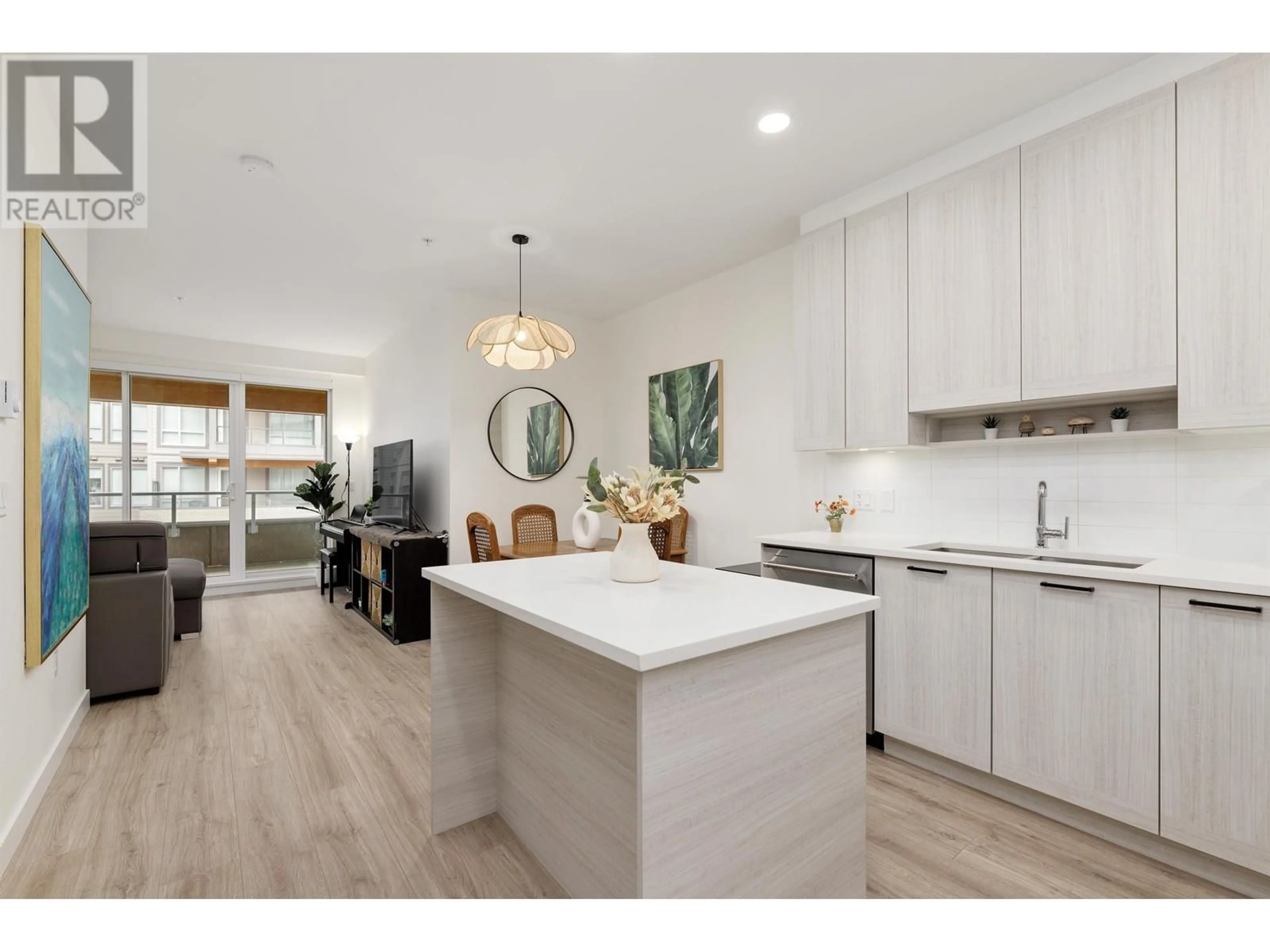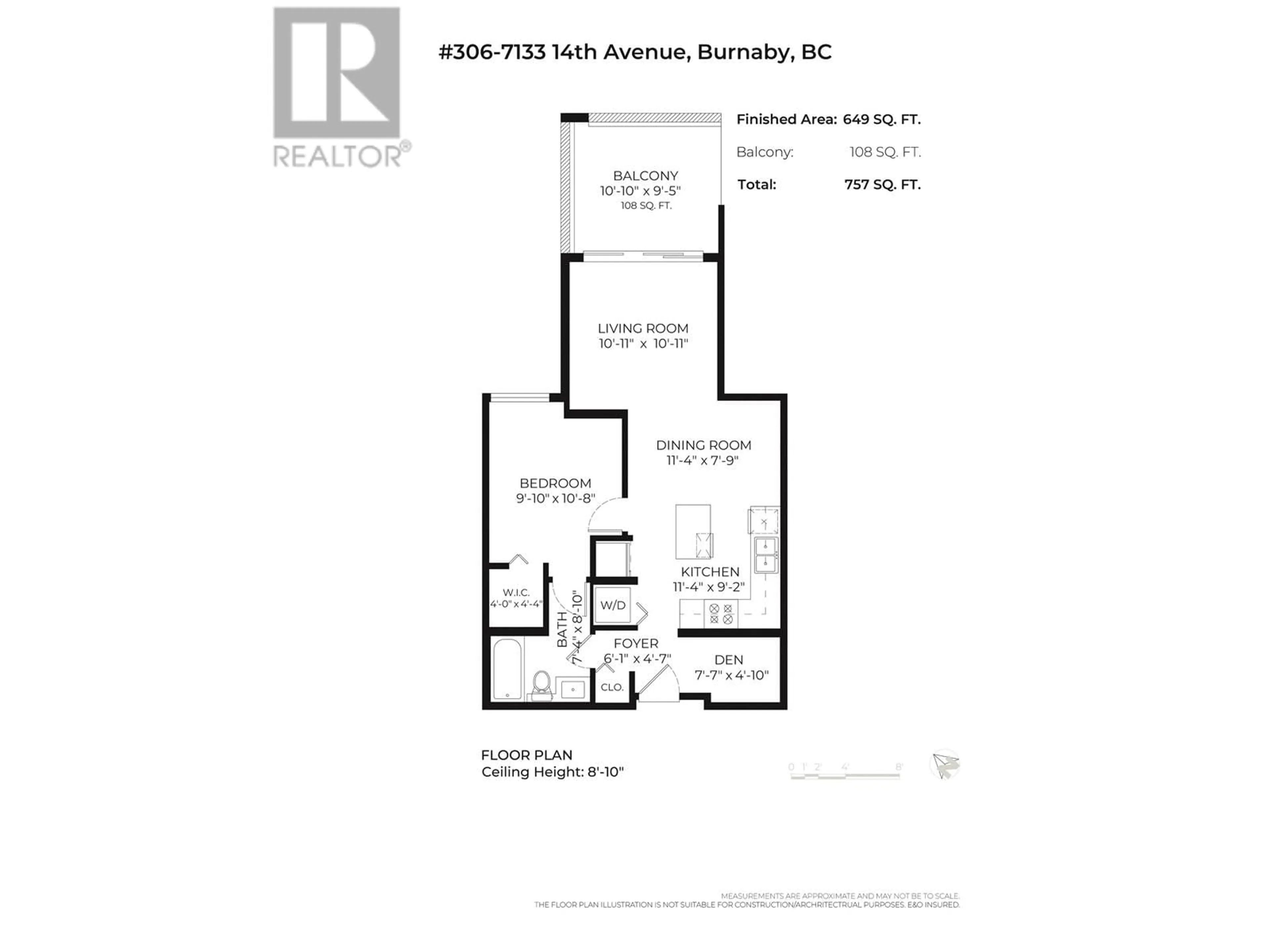306 7133 14 AVENUE, Burnaby, British Columbia V3N0H5
Contact us about this property
Highlights
Estimated ValueThis is the price Wahi expects this property to sell for.
The calculation is powered by our Instant Home Value Estimate, which uses current market and property price trends to estimate your home’s value with a 90% accuracy rate.Not available
Price/Sqft$998/sqft
Est. Mortgage$2,783/mo
Maintenance fees$278/mo
Tax Amount ()-
Days On Market142 days
Description
Live at Cedar Creek by Ledingham Mcallistar. West Coast design inspired by the rugged and majestic BC Cedar. The homes within the Cedar Creek Development are thoughtfully designed to maximize comfort and functionality. Spacious layouts, high-quality finishes, and contemporary features ensure a luxurious living experience for residents. From cozy one-bedroom condos to expansive family townhomes, there's a perfect home for every lifestyle. Beyond the residences, Cedar Creek offers an array of amenities designed to enhance the overall quality of life for residents. Conveniently located near schools, parks, shopping centers, and transit options, residents enjoy easy access. 1 Parking, 1 locker and 1 huge Patio! Book your appt today or look out for an open house schedule! (id:39198)
Property Details
Interior
Features
Exterior
Parking
Garage spaces 1
Garage type Underground
Other parking spaces 0
Total parking spaces 1
Condo Details
Amenities
Exercise Centre, Guest Suite, Laundry - In Suite
Inclusions
Property History
 23
23 23
23


