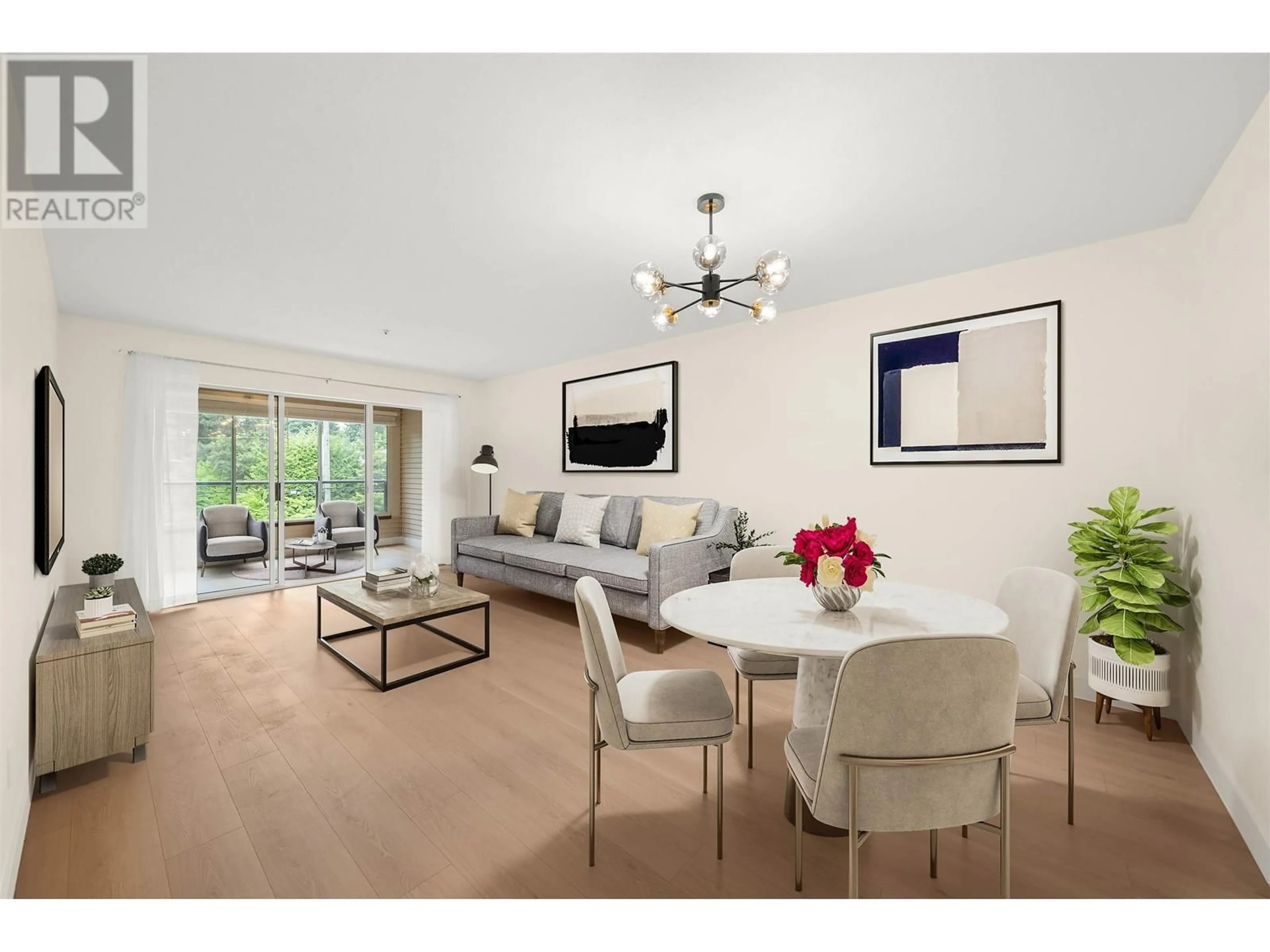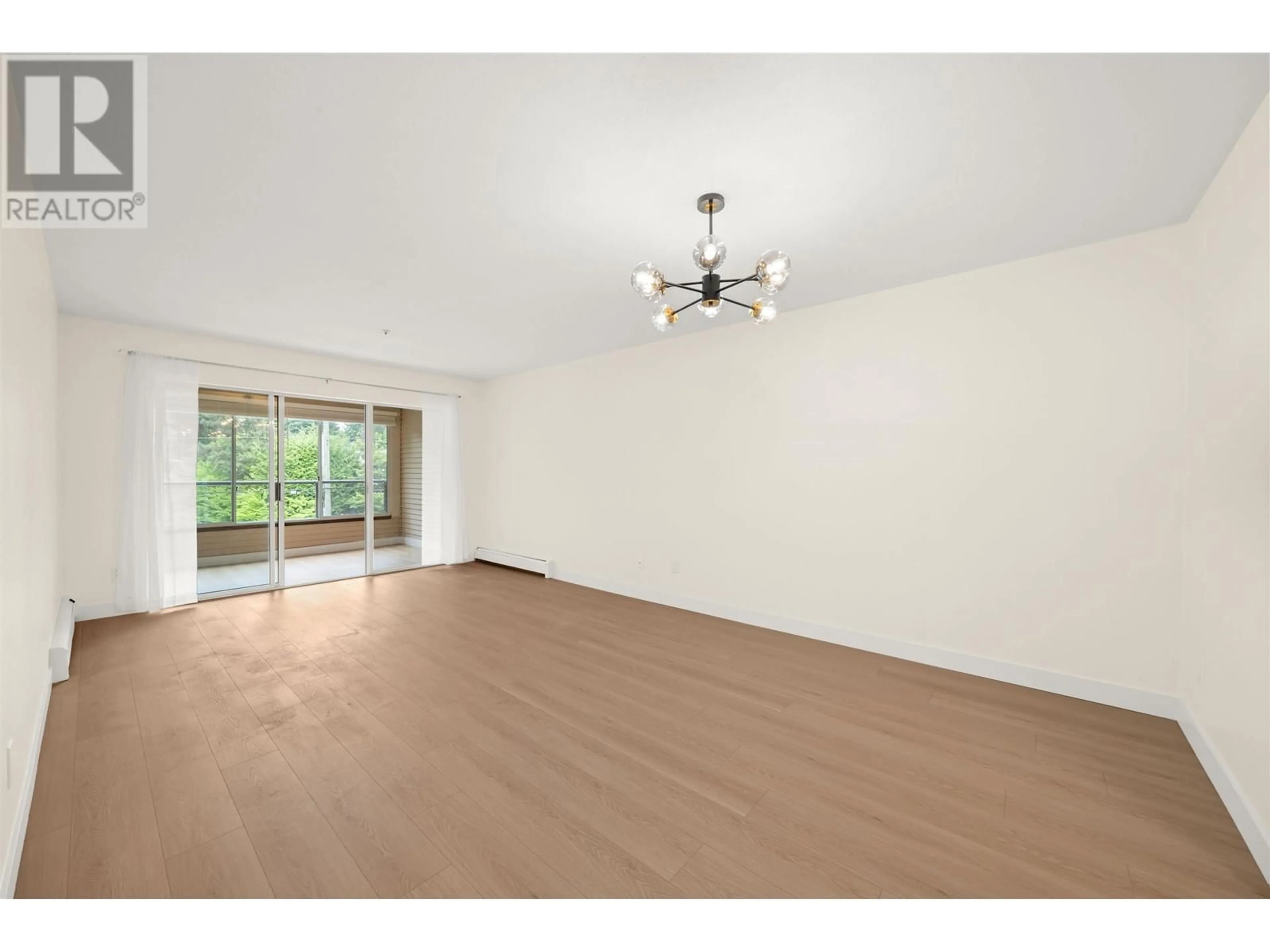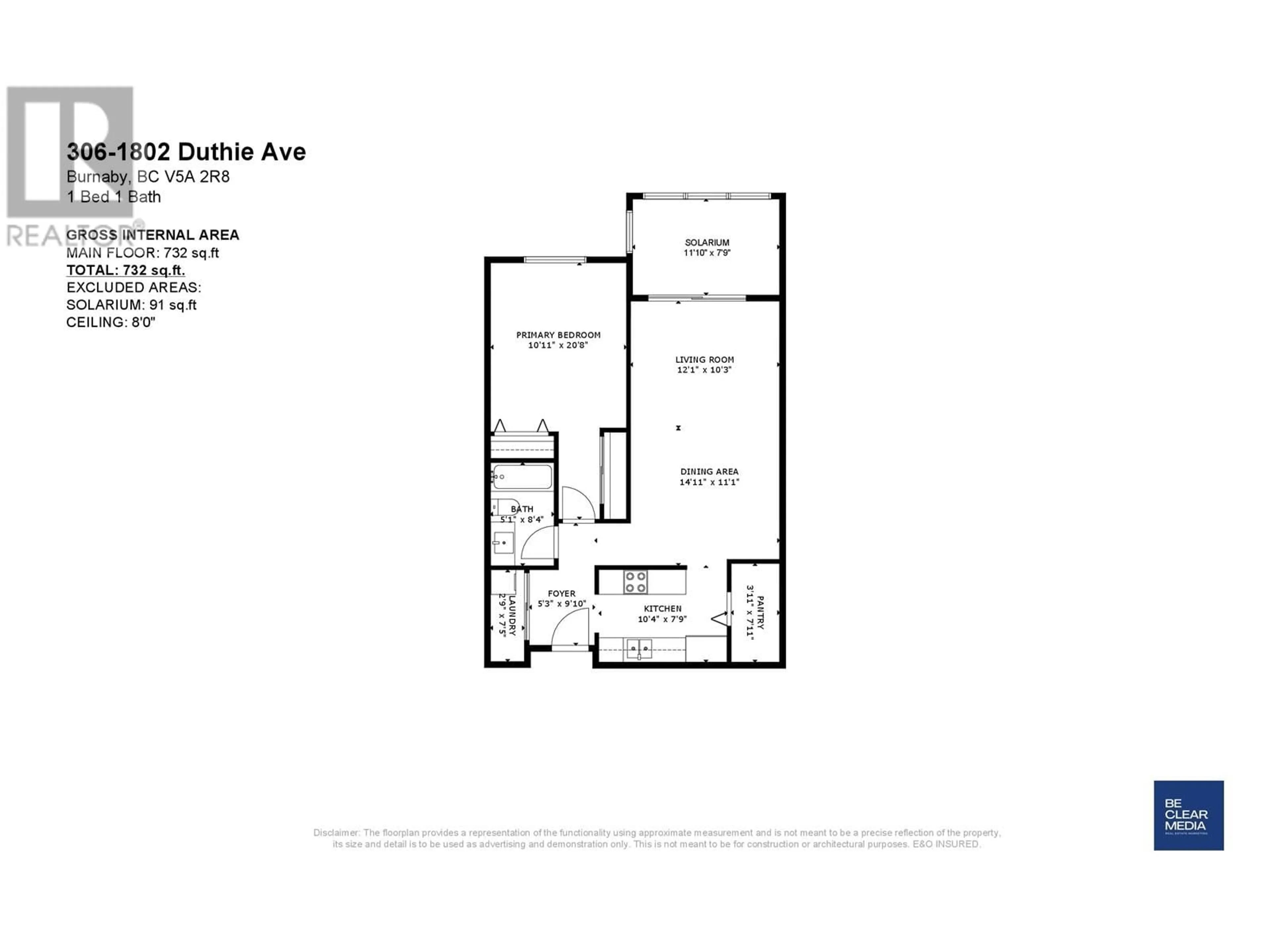306 1802 DUTHIE AVENUE, Burnaby, British Columbia V5A2R8
Contact us about this property
Highlights
Estimated ValueThis is the price Wahi expects this property to sell for.
The calculation is powered by our Instant Home Value Estimate, which uses current market and property price trends to estimate your home’s value with a 90% accuracy rate.Not available
Price/Sqft$751/sqft
Est. Mortgage$2,361/mth
Maintenance fees$375/mth
Tax Amount ()-
Days On Market11 days
Description
Pristine and spacious TOP FLOOR 1x bed + enclosed solarium / 1x bath condo in ADULT 55+ Valhalla Court. This home is located in the sought after Montecito area with shops & golf course at your doorstep. This bright unit faces north overlooking luscious green courtyard. 2024 updates include: new laminate flooring throughout, designer paint, modern light fixtures, BRAND NEW SS appliances, custom kitchen cabinet, beautiful backsplash, quartz countertops, spa inspired bath & much more! Ensuite laundry and a large storage room completes this home. Maintenance includes hot water & heat. The complex is friendly, social & active with recreation facilities that include a community room, craft room & communal garden. Problem free well kept building. This will not last - call to book an appointment! (id:39198)
Property Details
Interior
Features
Exterior
Parking
Garage spaces 1
Garage type -
Other parking spaces 0
Total parking spaces 1
Condo Details
Amenities
Laundry - In Suite, Recreation Centre
Inclusions
Property History
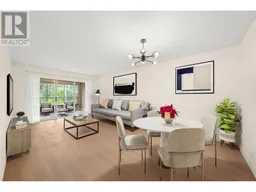 36
36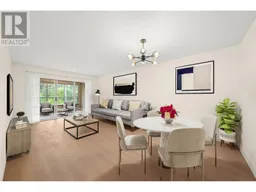 36
36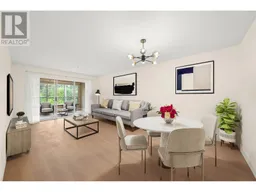 36
36
