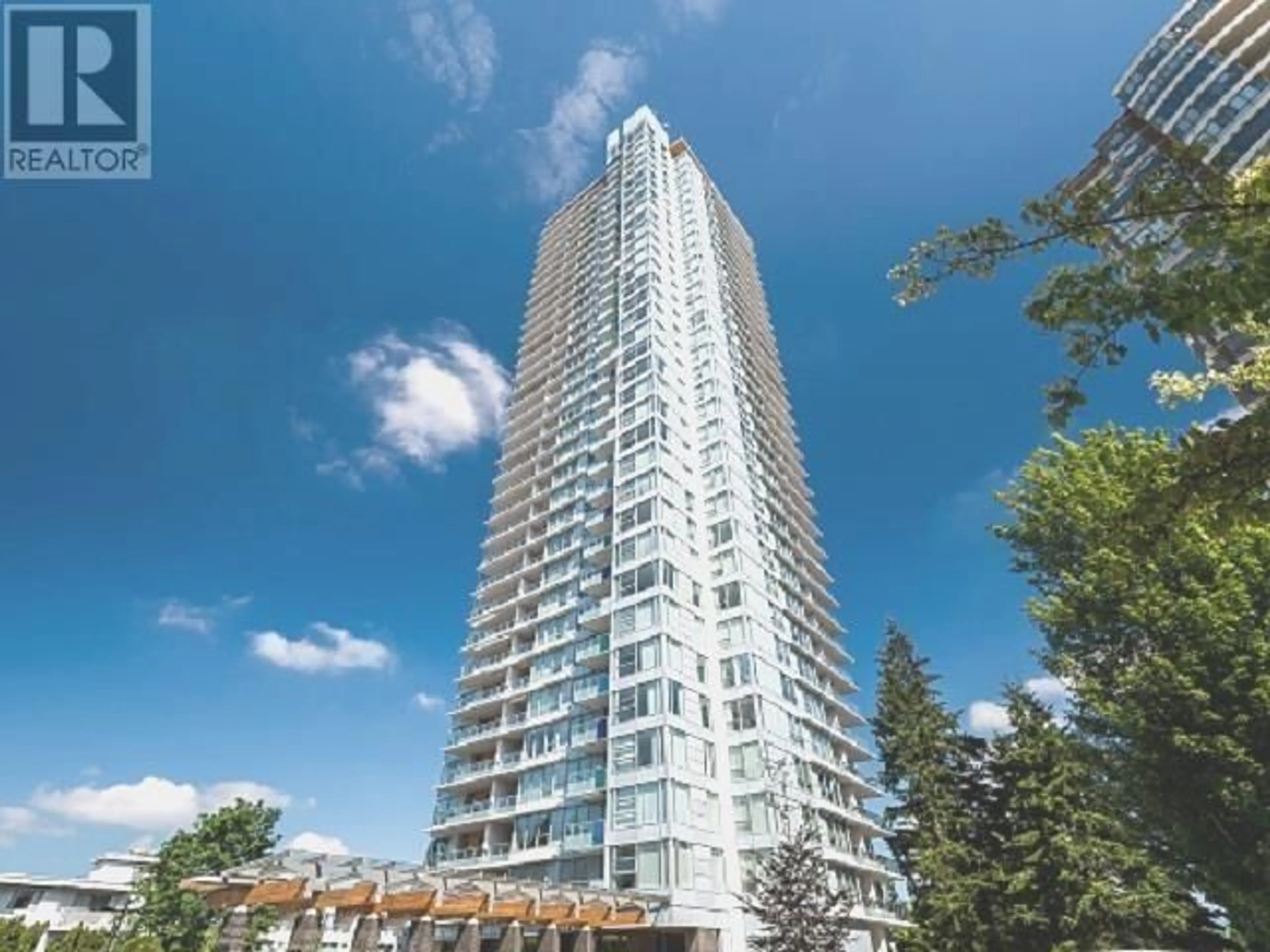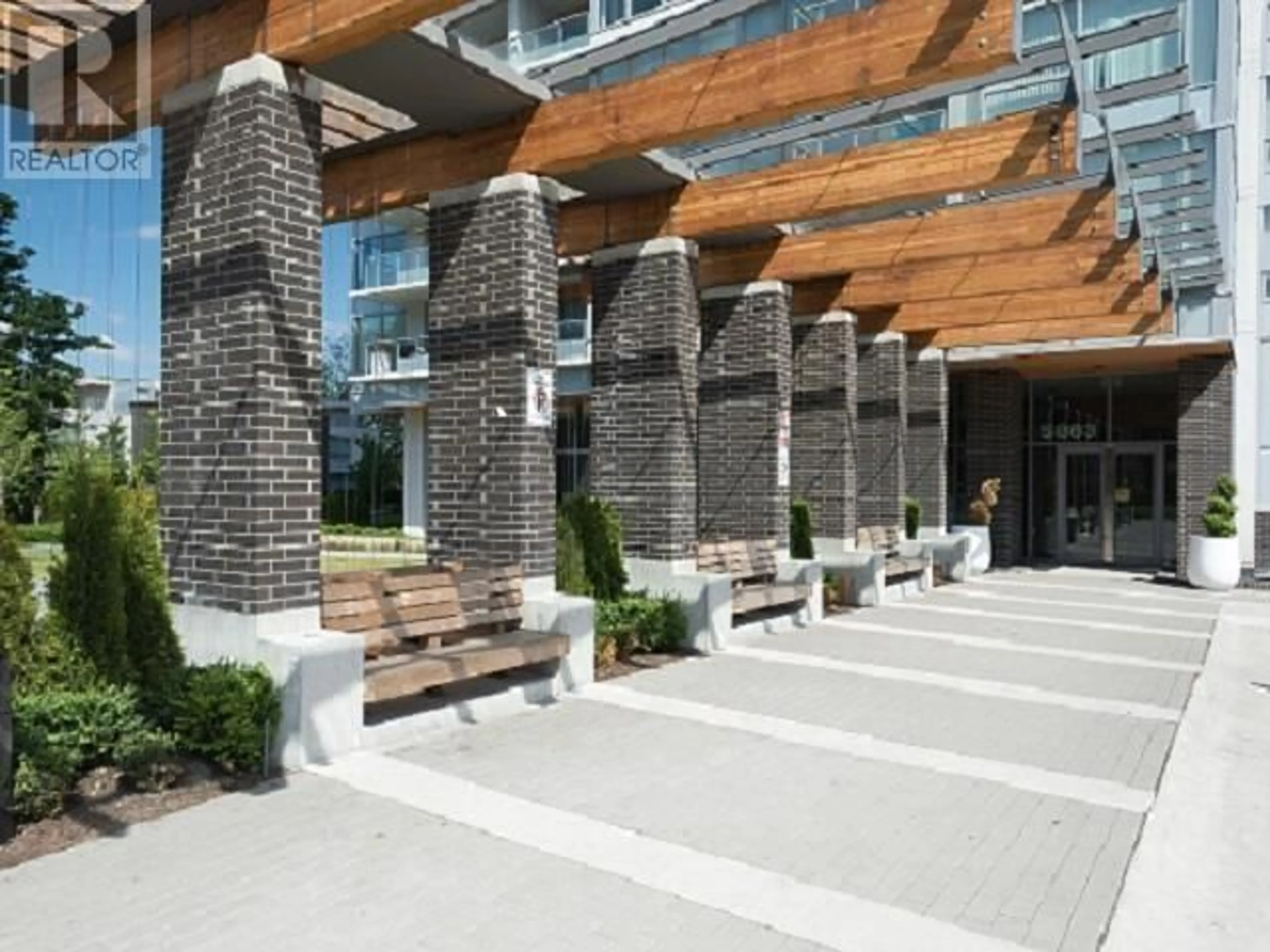3301 5883 BARKER AVENUE, Burnaby, British Columbia V5H0G4
Contact us about this property
Highlights
Estimated ValueThis is the price Wahi expects this property to sell for.
The calculation is powered by our Instant Home Value Estimate, which uses current market and property price trends to estimate your home’s value with a 90% accuracy rate.Not available
Price/Sqft$1,152/sqft
Est. Mortgage$4,630/mo
Maintenance fees$438/mo
Tax Amount ()-
Days On Market278 days
Description
Indulge in breathtaking panoramic views of the mountains & skyline frm this captivating 2beds, 2baths corner unit! Crafted by Polygon, this exceptional condo is strategically positioned just a block away frm the Patterson Skytrain Station, ensuring seamless connectivity. Adorned w high-end appliances, air conditioning, & floor-to-ceiling windows that flood the interiors w natural light. The generous living & dining areas, coupled w a master bedroom featuring an ensuite & walk-in closet. Extend your living space to a spacious balcony, perfect for hosting friends & family against the stunning backdrop. Embrace an active lifestyle with Central Park at your doorstep, offering the ideal setting for morning jogs or evening runs. The lobby exudes modernity and trendiness, provides comfortable seating as you await friends or the convenience of Uber Eats. Steps to Metrotown, Bby Library, Crystal Mall & Kingsway shops & restaurants. Chaffey-Burke Elementary & Moscrop Sec. OH, Sat & Sun, Feb 17 & 18, 3.30pm - 5.30pm. (id:39198)
Property Details
Interior
Features
Exterior
Parking
Garage spaces 1
Garage type Underground
Other parking spaces 0
Total parking spaces 1
Condo Details
Inclusions
Property History
 19
19 19
19 19
19

