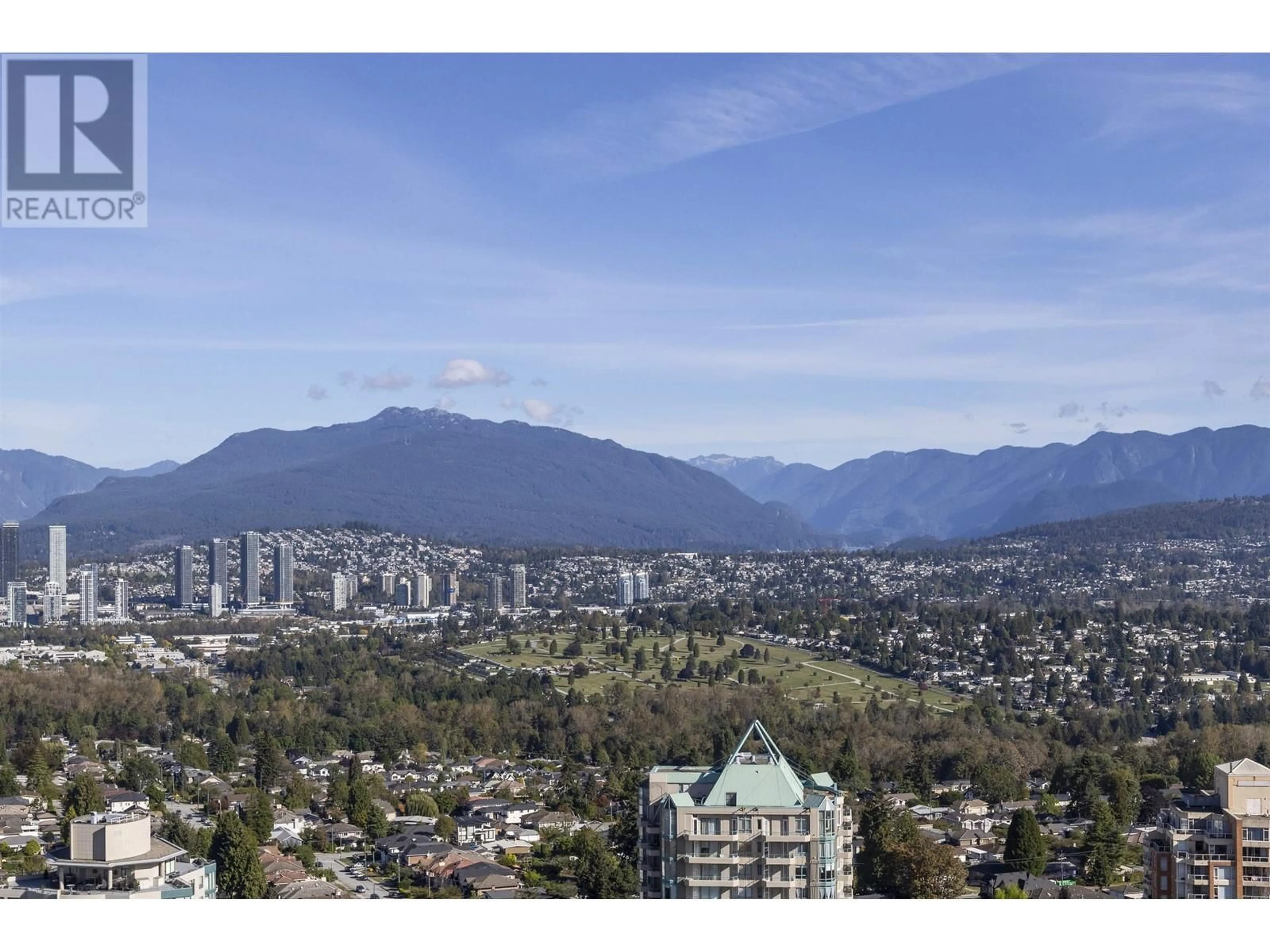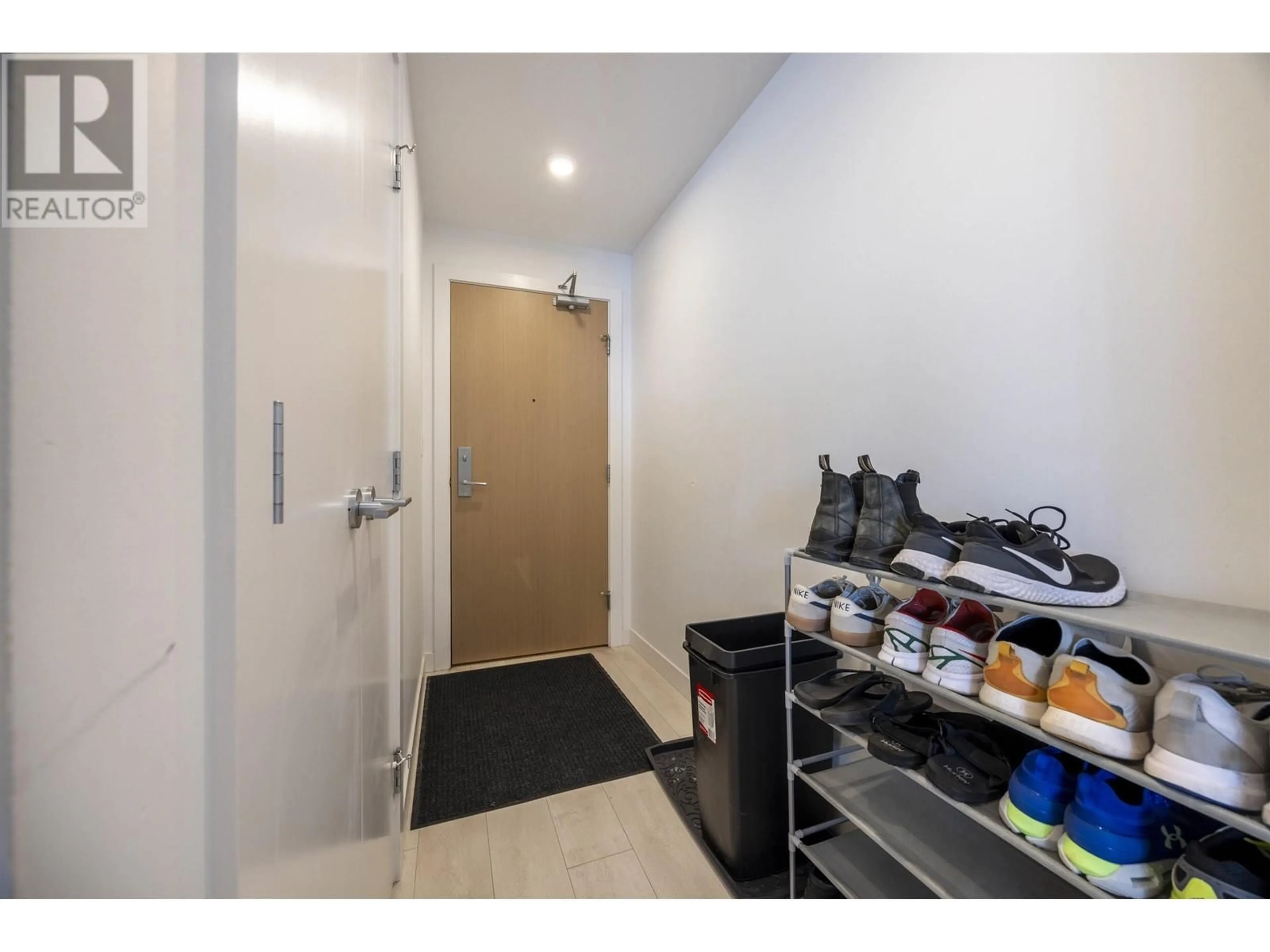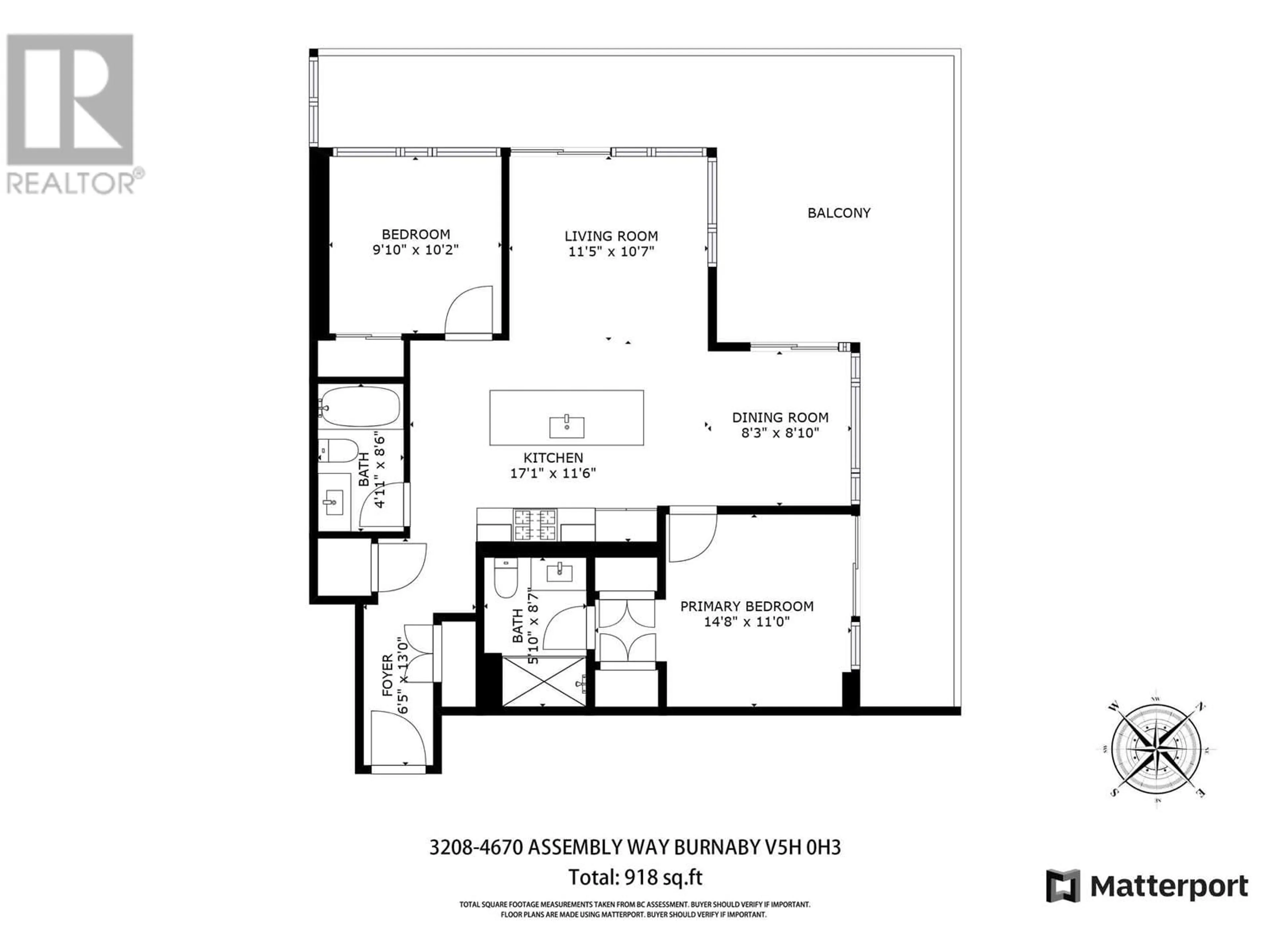3208 4670 ASSEMBLY WAY, Burnaby, British Columbia V5H0H3
Contact us about this property
Highlights
Estimated ValueThis is the price Wahi expects this property to sell for.
The calculation is powered by our Instant Home Value Estimate, which uses current market and property price trends to estimate your home’s value with a 90% accuracy rate.Not available
Price/Sqft$1,088/sqft
Est. Mortgage$4,290/mo
Maintenance fees$462/mo
Tax Amount ()-
Days On Market18 hours
Description
STATION SQUARE 2. An impressive home with 5 Star hotel amenities, beyond convenience and comfort. This has functional floor plan with spacious living & dining room, & open kitchen, includes Stainless Steel appliances, big island with waterfall counter top and plenty of storage space. 2 separate bedrooms, 2 bath, high ceiling, gas stove, hardwood floors, moreover 400sq.ft+ balcony outdoor space. Beautifully designed, the light colour scheme complements the modern kitchen and spa inspired bathrooms. For enjoyment, escape to the 50,000 exclusive pavilion, equipped with a playground, BBQ lounge, lush gardens, prestigious fitness centre, yoga studio, sauna, steam, guest suite, multimedia room and 24 HR concierge. (id:39198)
Upcoming Open House
Property Details
Interior
Features
Exterior
Parking
Garage spaces 1
Garage type Garage
Other parking spaces 0
Total parking spaces 1
Property History
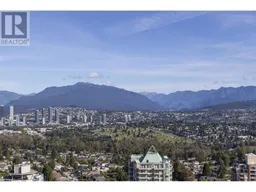 27
27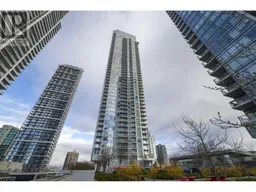 26
26
