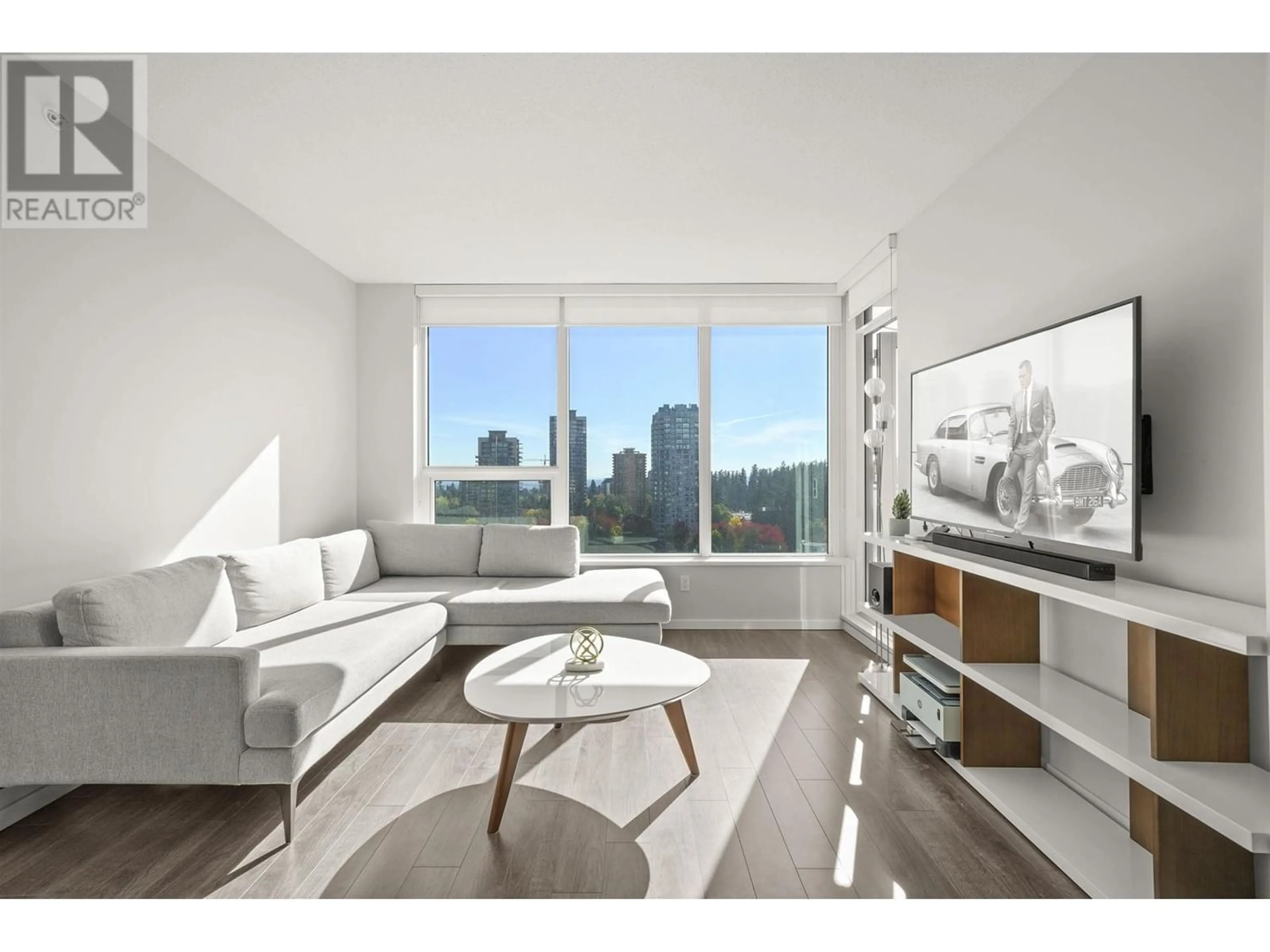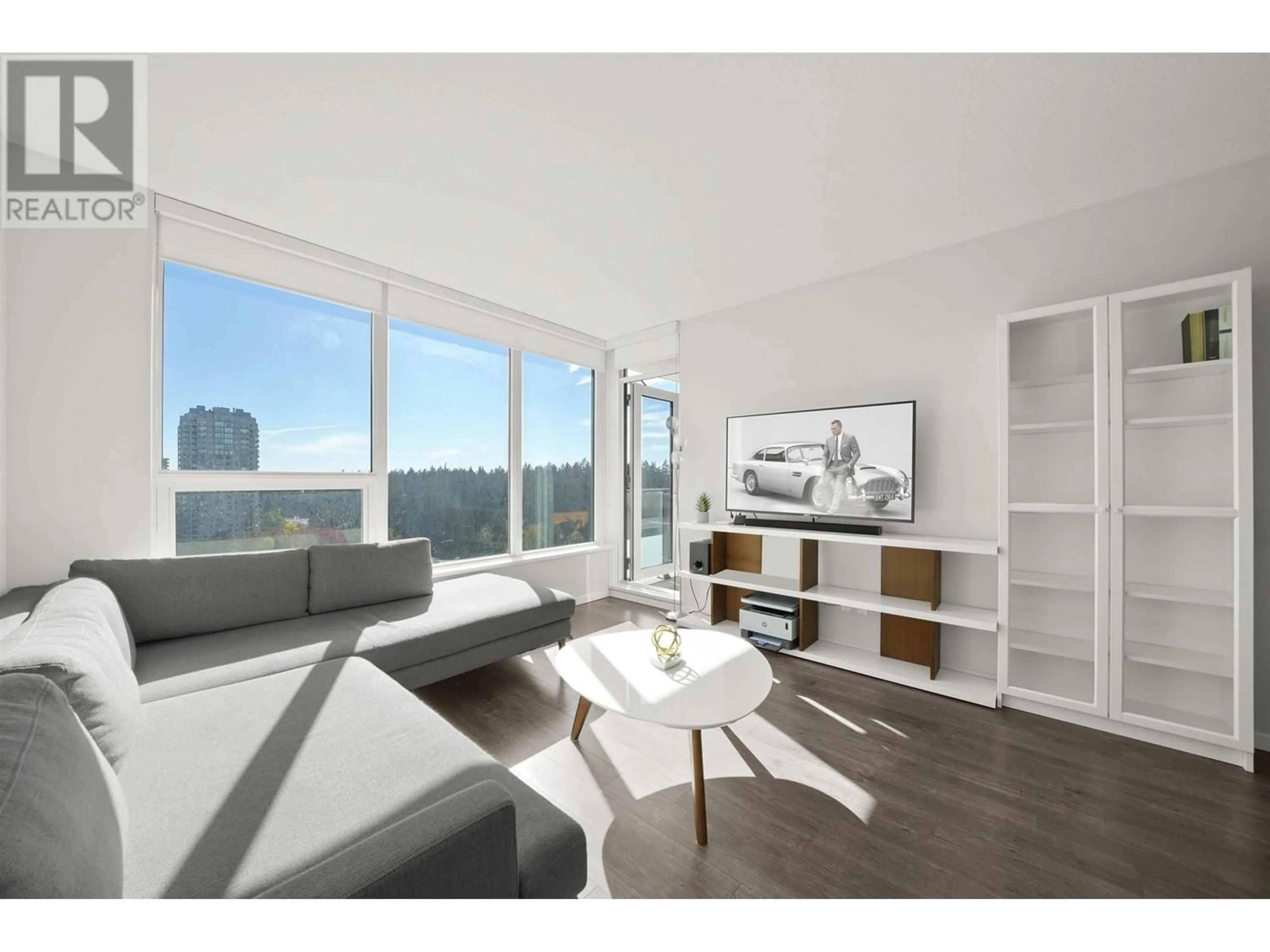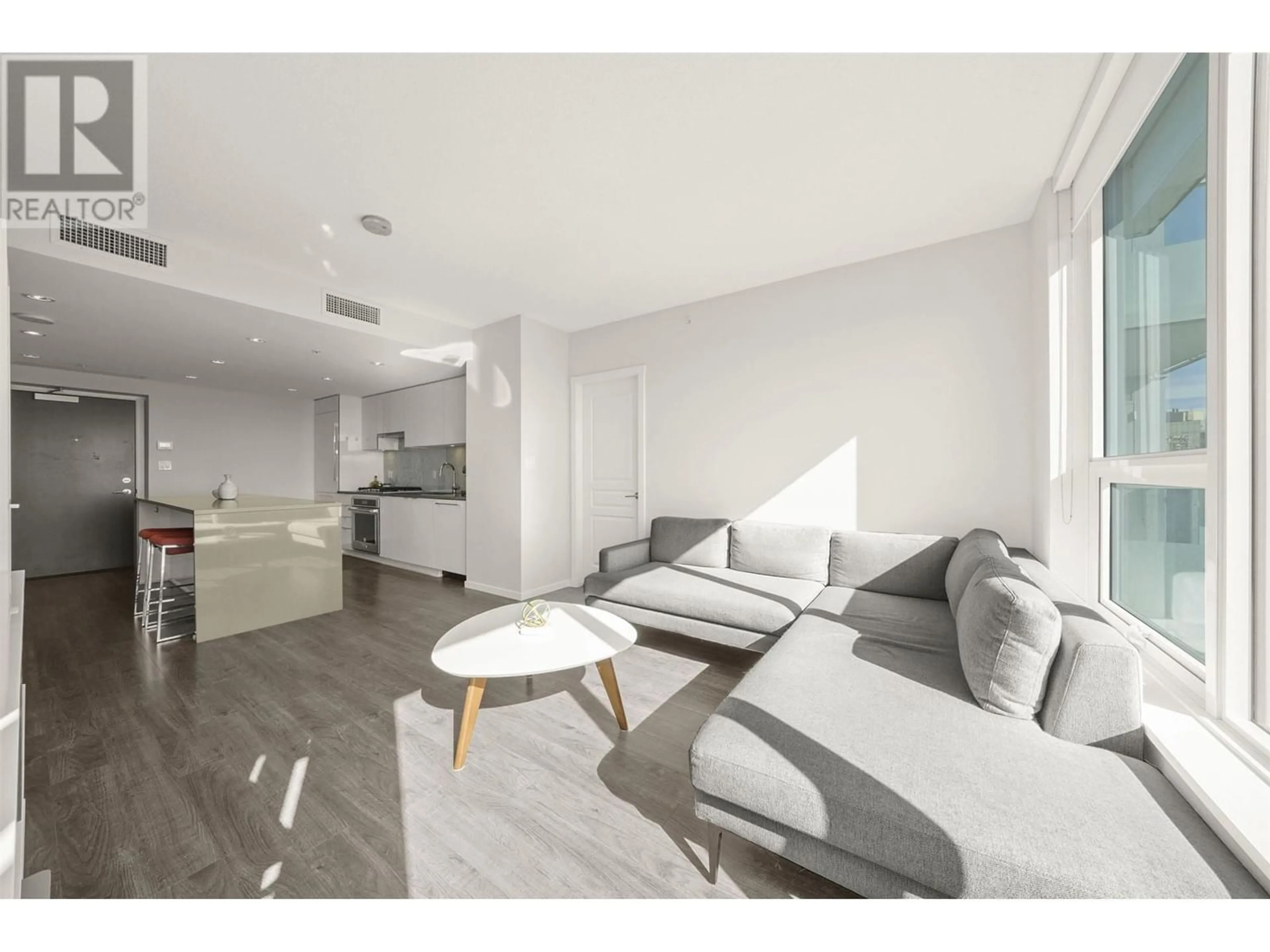2005 5883 BARKER AVENUE, Burnaby, British Columbia V5H0G4
Contact us about this property
Highlights
Estimated ValueThis is the price Wahi expects this property to sell for.
The calculation is powered by our Instant Home Value Estimate, which uses current market and property price trends to estimate your home’s value with a 90% accuracy rate.Not available
Price/Sqft$1,092/sqft
Est. Mortgage$3,861/mo
Maintenance fees$383/mo
Tax Amount ()-
Days On Market296 days
Description
Aldynne on the Park by prestigious Polygon. Located next to Metrotown and Central Park, this 2Bed/2Bath home features AIR CONDITIONING, a well appointed modern layout, grand kitchen island, and large balcony with gorgeous views. Functional 823 sqft floor plan with separate bedrooms ensuring privacy, with master ensuite & spacious walk-in closet. Bright unit with large windows facing SOUTH, overlooking Central Park with tons of SUNLIGHT. A peaceful location, yet Patterson Skytrain is just a block away. Metrotown, Crystal Mall, and many amenities within walking distance. Well managed building, reasonable strata fees, 1 secure underground parking and 1 locker included, pets and rentals allowed. Schools - Chaffey-Burke Elementary and Moscrop Secondary. (id:39198)
Property Details
Interior
Features
Exterior
Parking
Garage spaces 1
Garage type Underground
Other parking spaces 0
Total parking spaces 1
Condo Details
Inclusions
Property History
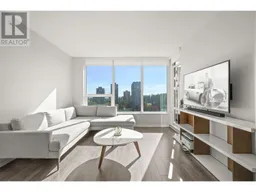 32
32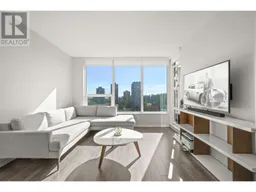 32
32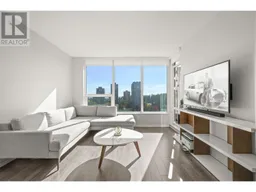 32
32
