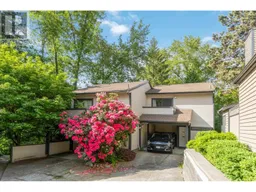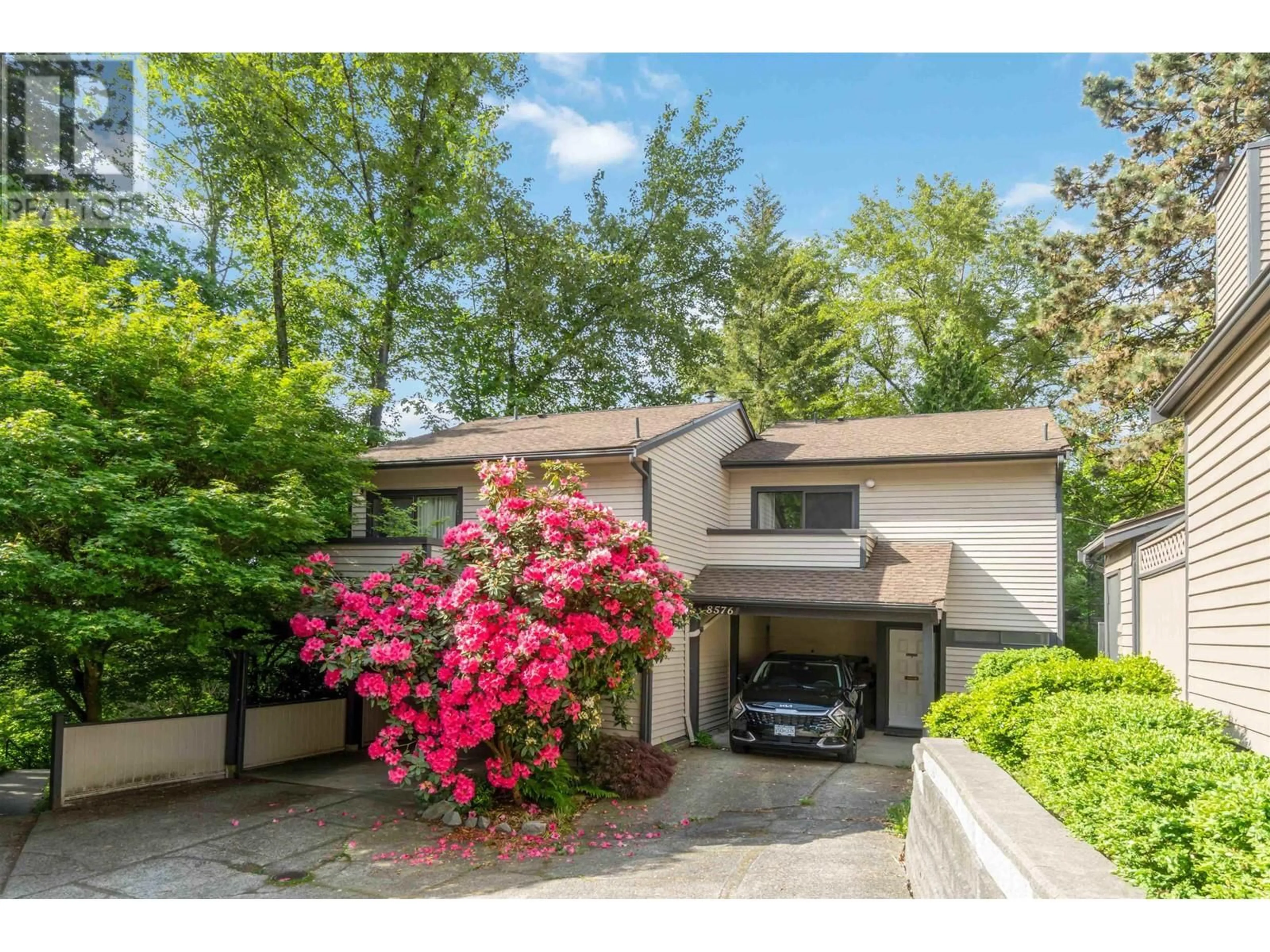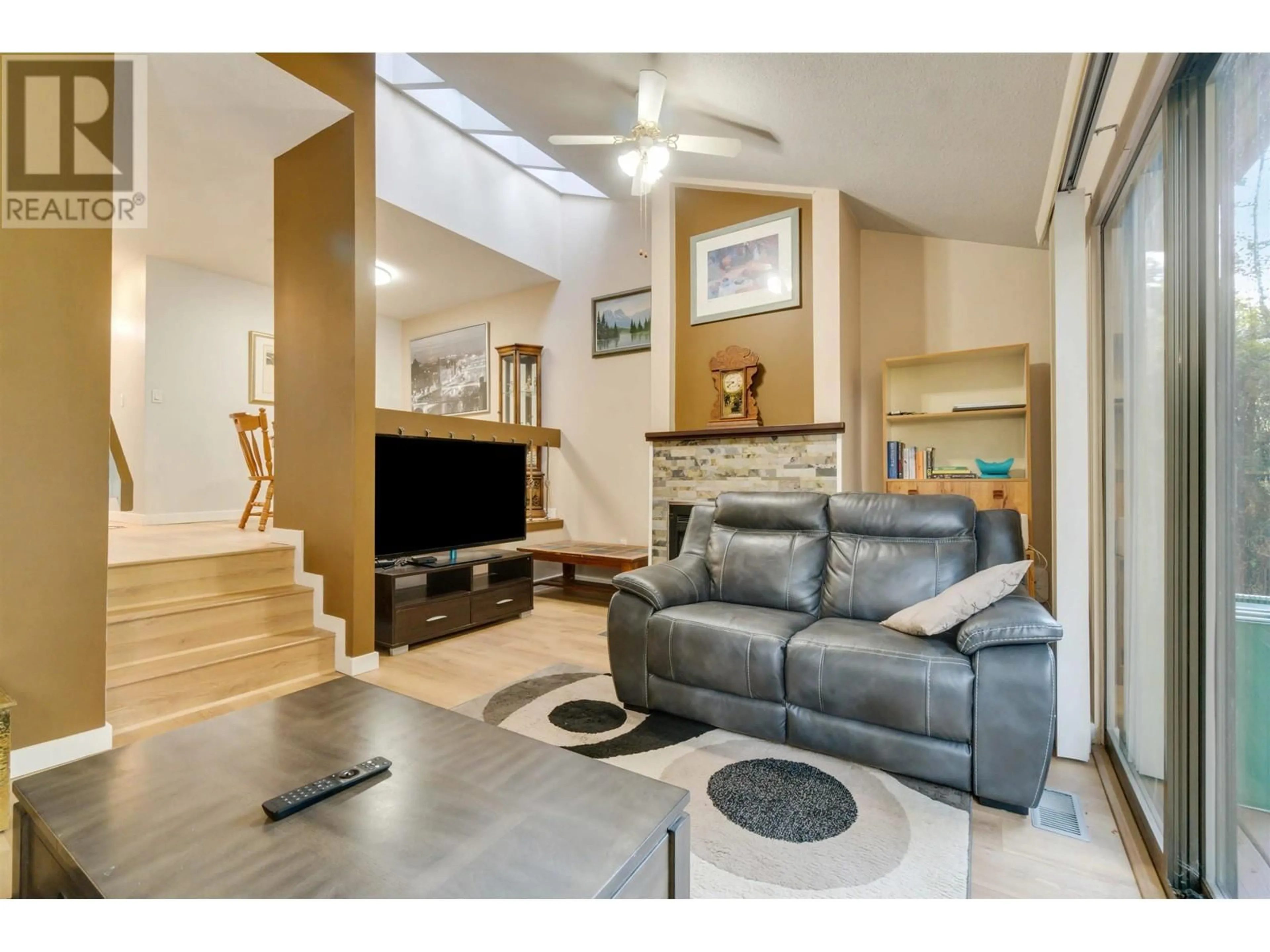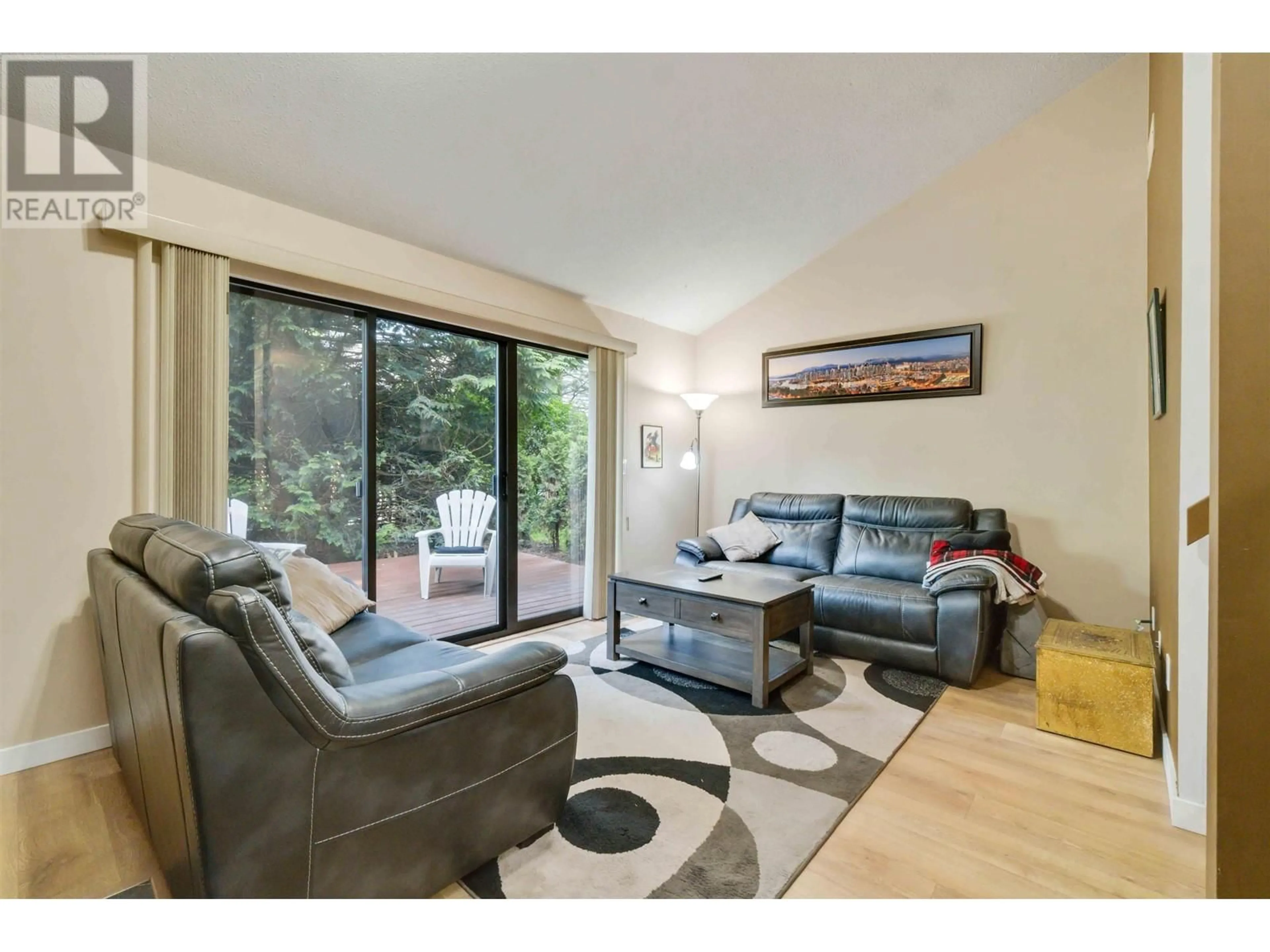8576 WILDERNESS COURT, Burnaby, British Columbia V5A4B2
Contact us about this property
Highlights
Estimated ValueThis is the price Wahi expects this property to sell for.
The calculation is powered by our Instant Home Value Estimate, which uses current market and property price trends to estimate your home’s value with a 90% accuracy rate.Not available
Price/Sqft$652/sqft
Est. Mortgage$3,349/mo
Maintenance fees$346/mo
Tax Amount ()-
Days On Market152 days
Description
Great family oriented neighborhood. This 3 bed 2 bath townhouse is in a great location. Duplex style townhouse. LOTS OF PRIVACY from your patio looking onto green space. Lot of updates include quality plank laminate flooring on the main level & new carpeting upstairs. Kitchen updated with new counter, sink, backsplash & appliances. Wood fireplace & vaulted ceiling in the living room. 2 pc bath on the main floor as well. Upstairs are 3 bed & a 4 pc bath just updated. New furnace 2014. Parking for 3 cars in the driveway. Very clean & shows well. Underground piping has been redone for the complex & the units. Driveways getting redone this summer & new windows/sliding doors coming in the next couple months. There is an outdoor pool, squash court, sauna & playground. (id:39198)
Property Details
Interior
Features
Exterior
Features
Parking
Garage spaces 3
Garage type Carport
Other parking spaces 0
Total parking spaces 3
Condo Details
Inclusions
Property History
 26
26


