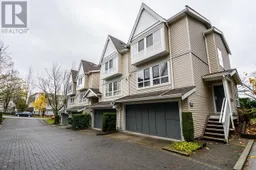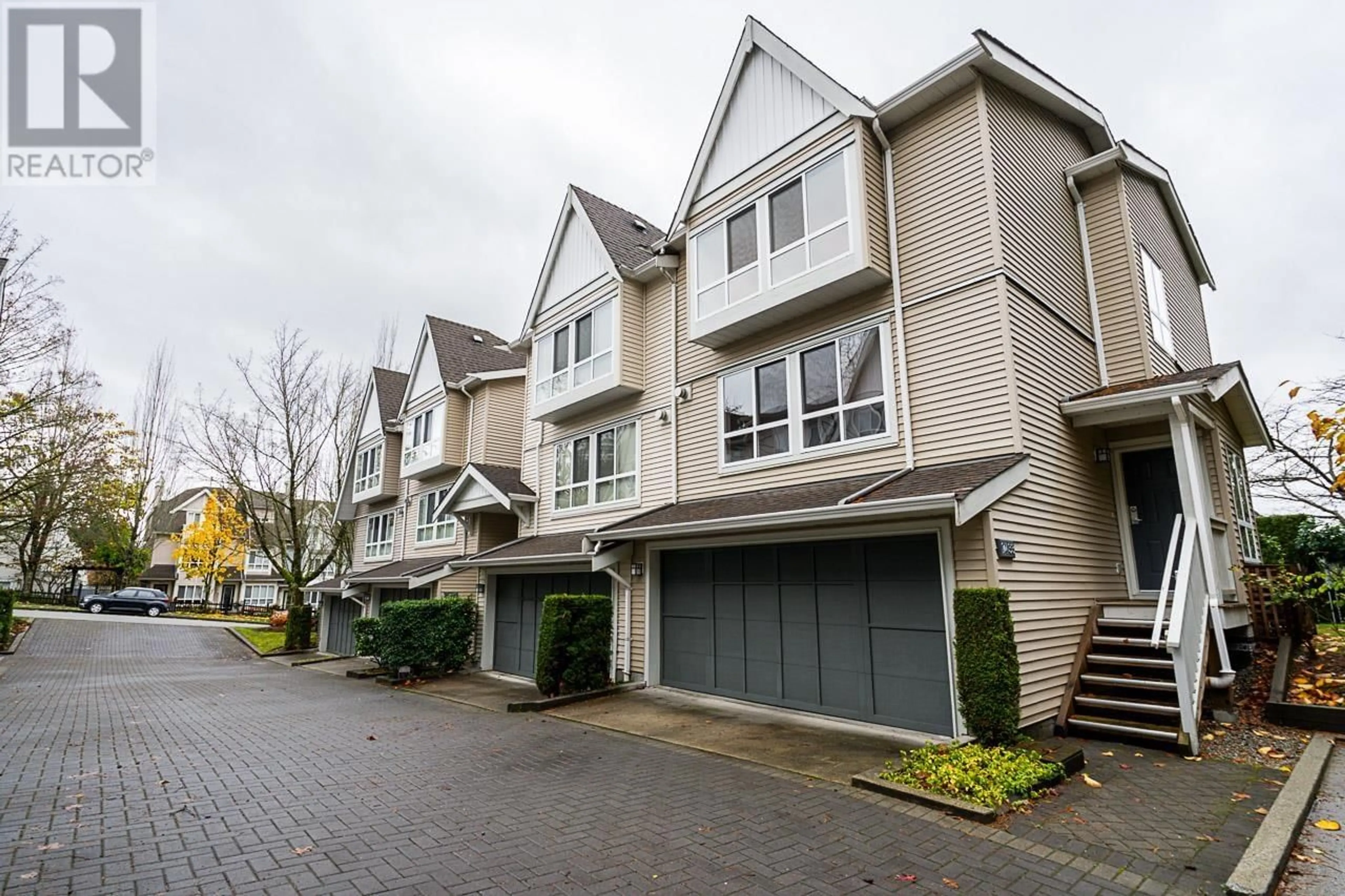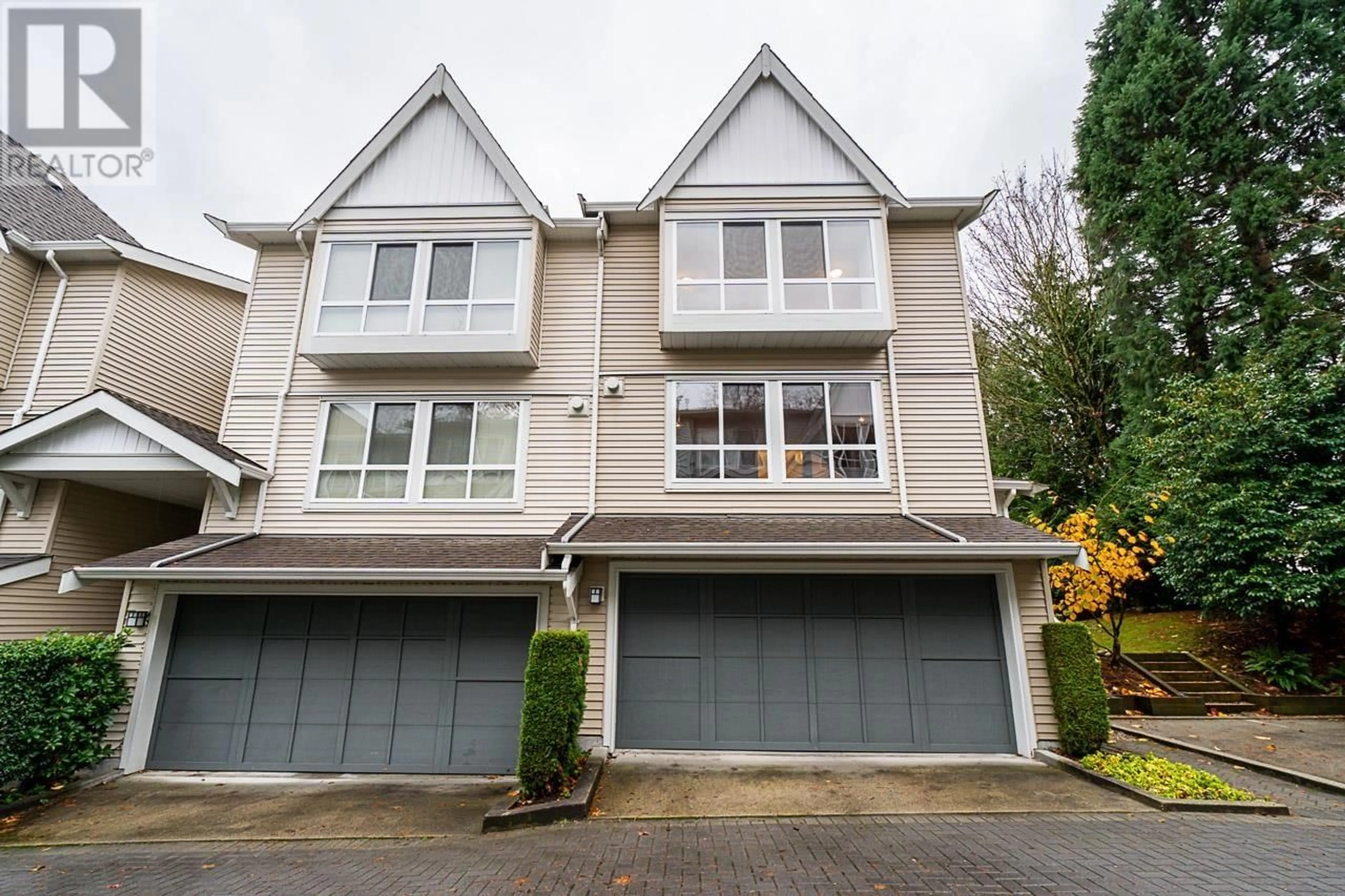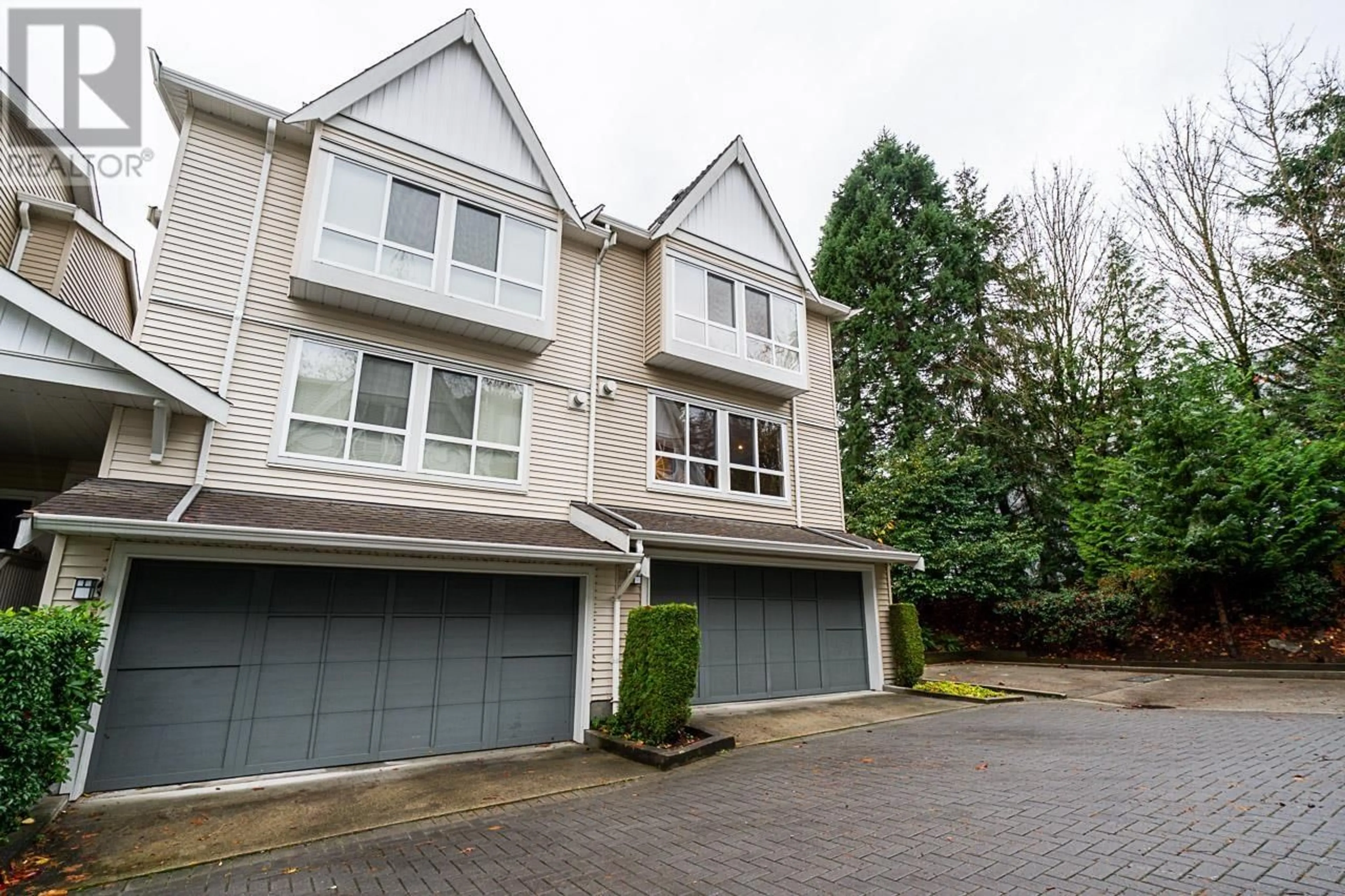7433 HAWTHORNE TERRACE, Burnaby, British Columbia V5E4N1
Contact us about this property
Highlights
Estimated ValueThis is the price Wahi expects this property to sell for.
The calculation is powered by our Instant Home Value Estimate, which uses current market and property price trends to estimate your home’s value with a 90% accuracy rate.Not available
Price/Sqft$750/sqft
Est. Mortgage$5,106/mo
Maintenance fees$599/mo
Tax Amount ()-
Days On Market4 days
Description
Experience the space and comfort of a single-family home in this generously sized townhouse, ideally located in the sought-after Highgate neighborhood. Boasting 3 spacious bedrooms and 3 well-appointed bathrooms, this home offers plenty of room for families, professionals, or anyone seeking a blend of luxury and practicality. The property includes a double-car garage, providing ample parking and additional storage space for added convenience. The home is situated in a tranquil and peaceful area, offering a quiet retreat from the hustle and bustle of city life, yet also situated just minutes from all the conveniences you could need. Enjoy easy access to central shopping centers, the SkyTrain, parks, and Metrotown, making commuting, leisure, and daily errands seamless. (id:39198)
Property Details
Interior
Features
Exterior
Parking
Garage spaces 2
Garage type Garage
Other parking spaces 0
Total parking spaces 2
Condo Details
Amenities
Laundry - In Suite
Inclusions
Property History
 32
32


