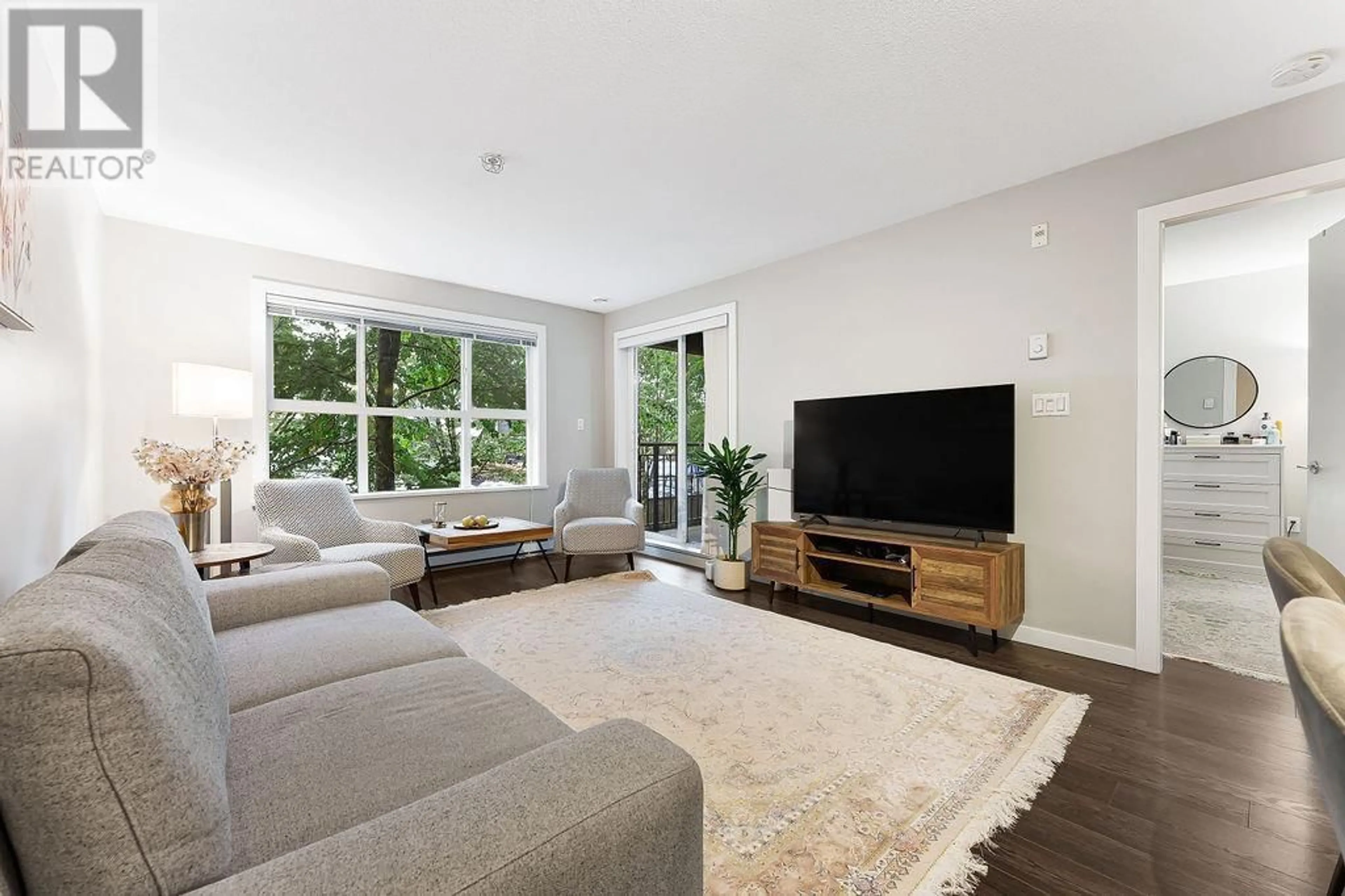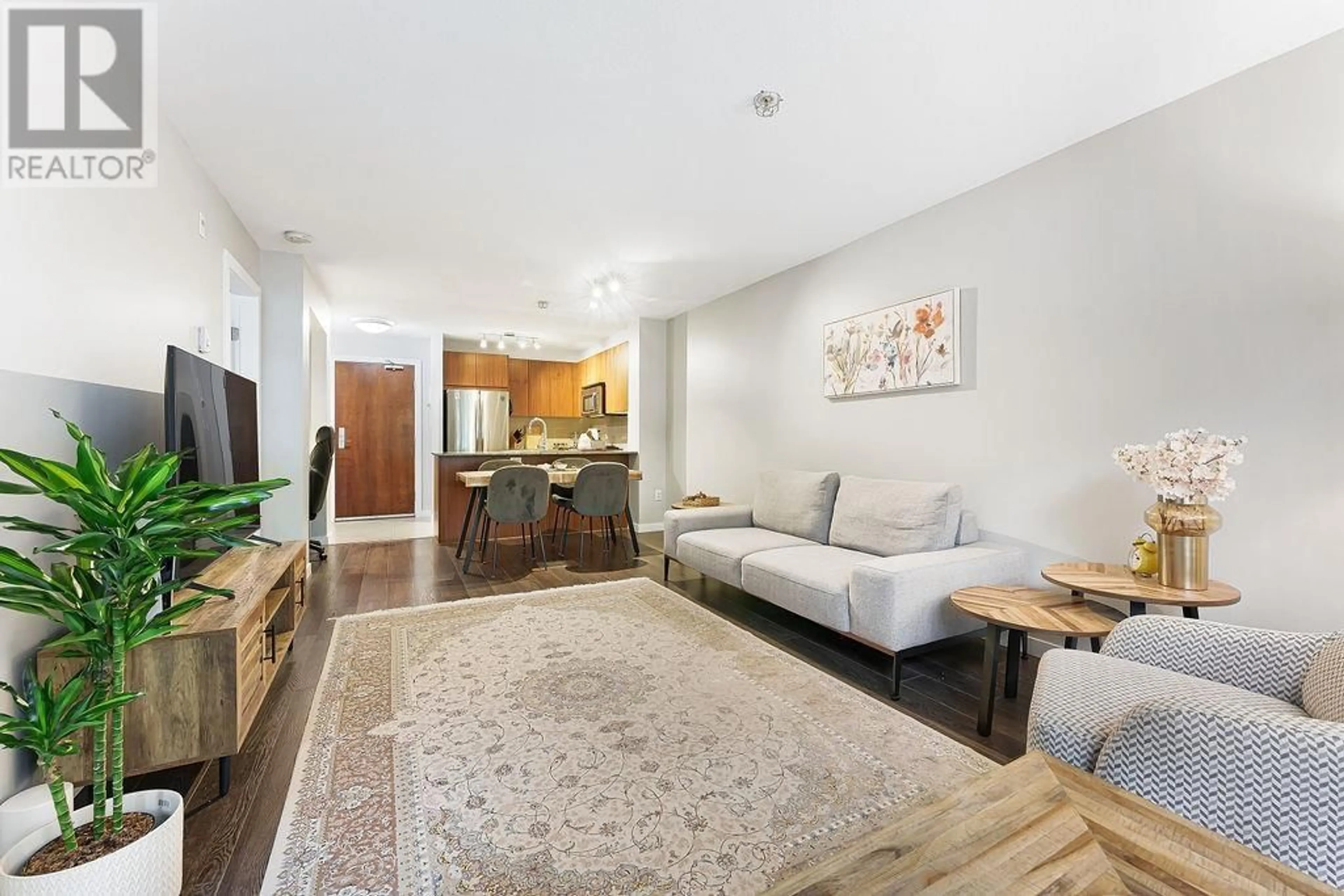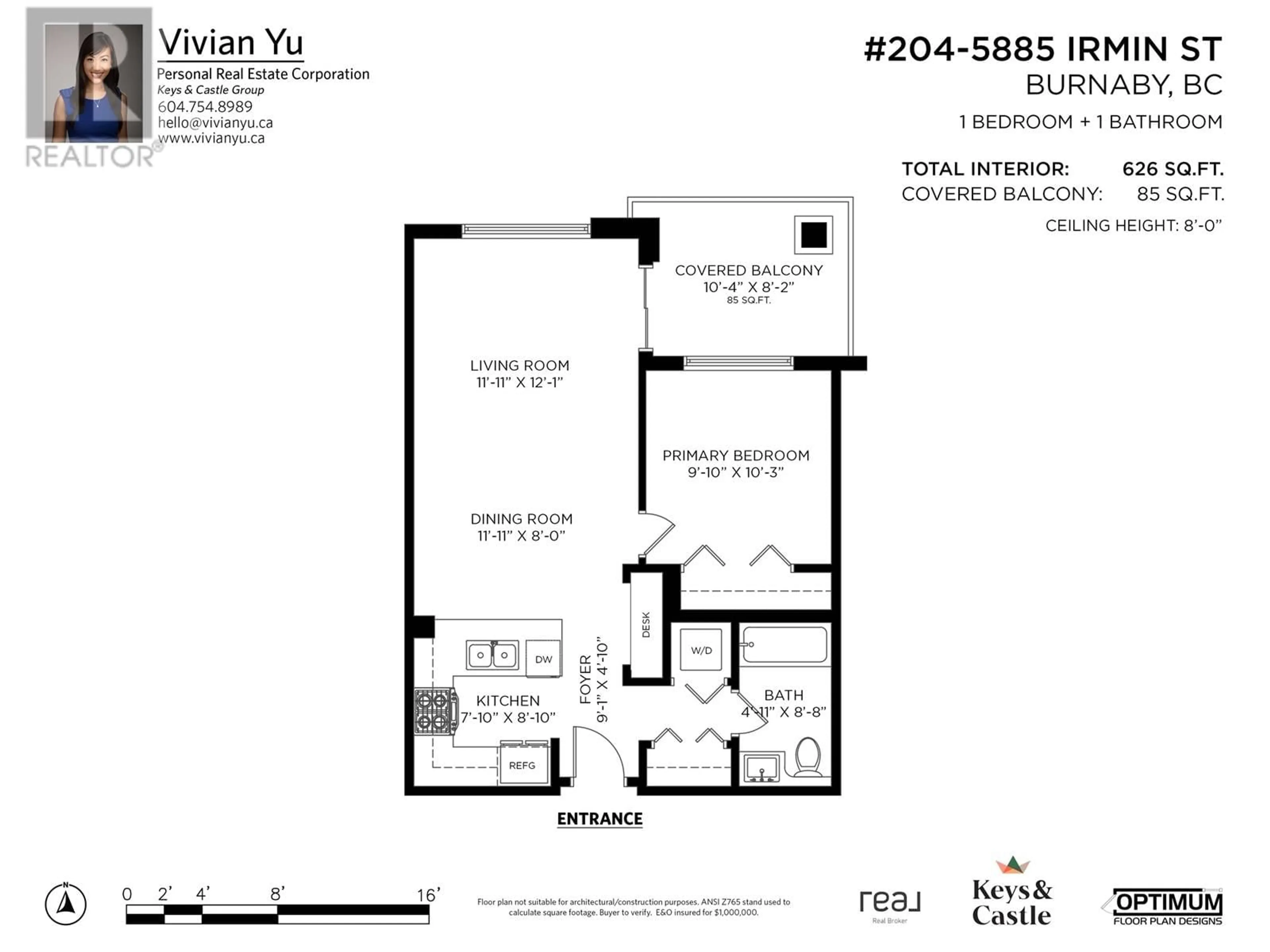204 5885 IRMIN STREET, Burnaby, British Columbia V5J0C2
Contact us about this property
Highlights
Estimated ValueThis is the price Wahi expects this property to sell for.
The calculation is powered by our Instant Home Value Estimate, which uses current market and property price trends to estimate your home’s value with a 90% accuracy rate.Not available
Price/Sqft$876/sqft
Est. Mortgage$2,358/mo
Maintenance fees$359/mo
Tax Amount ()-
Days On Market1 day
Description
Welcome home at MacPherson Walk East, in the heart of Metrotown! Step into this beautiful space where comfort, convenience & style create the perfect home. You'll immediately notice the spaciousness of this condo. The large bedroom invites you to unwind & the luxurious bath adds elegance to your routine. The chef's kitchen with sleek S/S appliances & granite countertops is a delight. Enjoy quiet time on your spacious covered balcony! This unit comes with 1 parking stall & 1 storage locker. The building offers fantastic amenities: a gym, guest suite, BBQ area, garden plots, lounge/party room & children's play area. Everything you need is at your fingertips with shops, dining & entertainment options nearby. Whether for a home or investment, this condo is a perfect choice. Photos were taken previously. OPEN HOUSE SUN NOV 24 2-4PM (id:39198)
Upcoming Open House
Property Details
Interior
Features
Exterior
Parking
Garage spaces 1
Garage type -
Other parking spaces 0
Total parking spaces 1
Condo Details
Amenities
Guest Suite, Laundry - In Suite, Recreation Centre
Inclusions
Property History
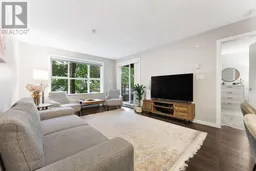 22
22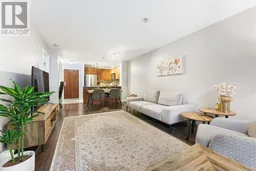 22
22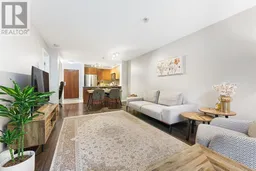 22
22
