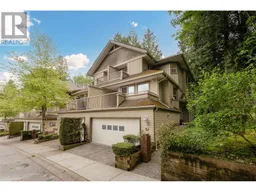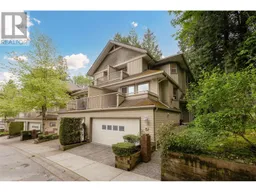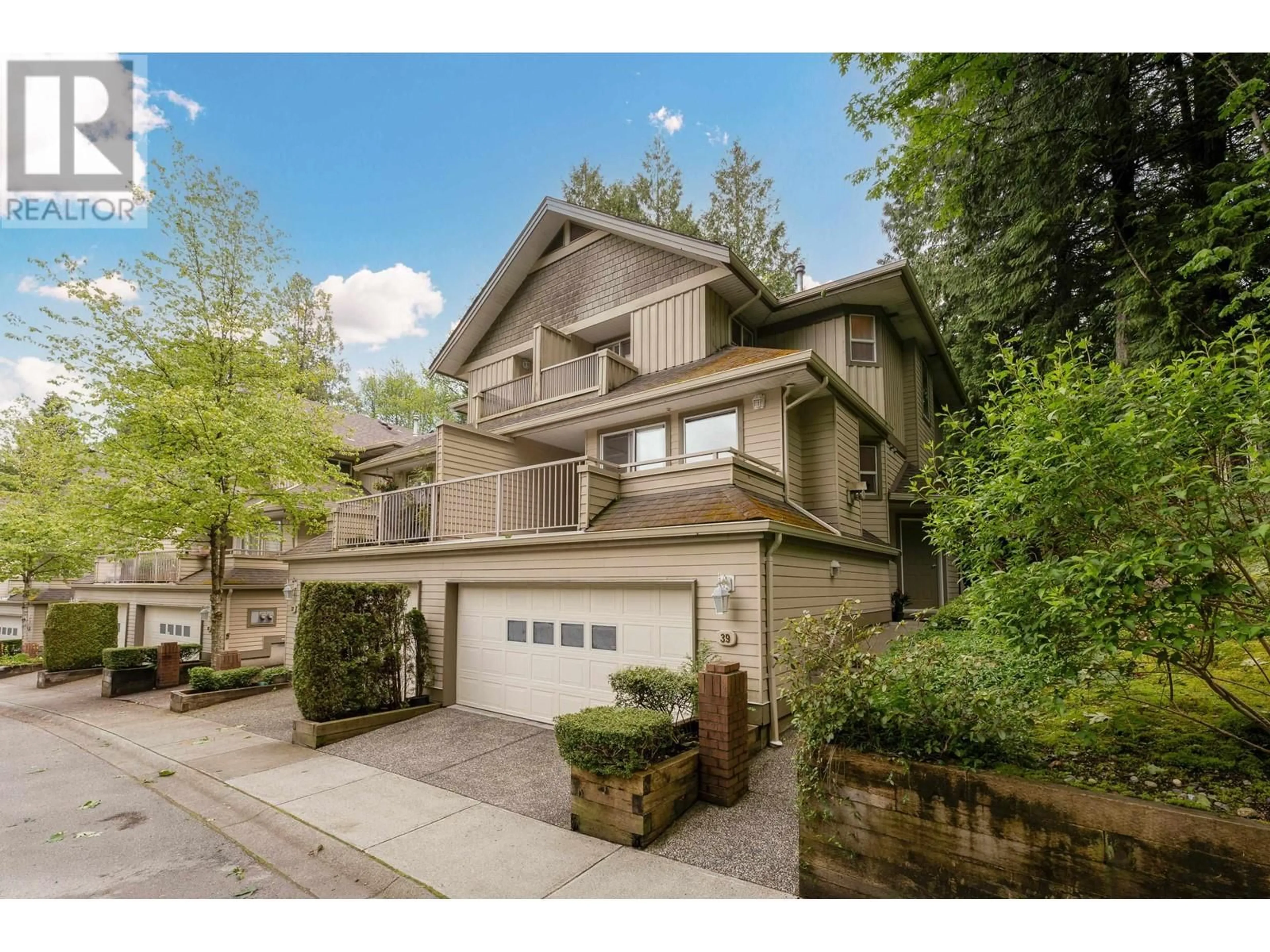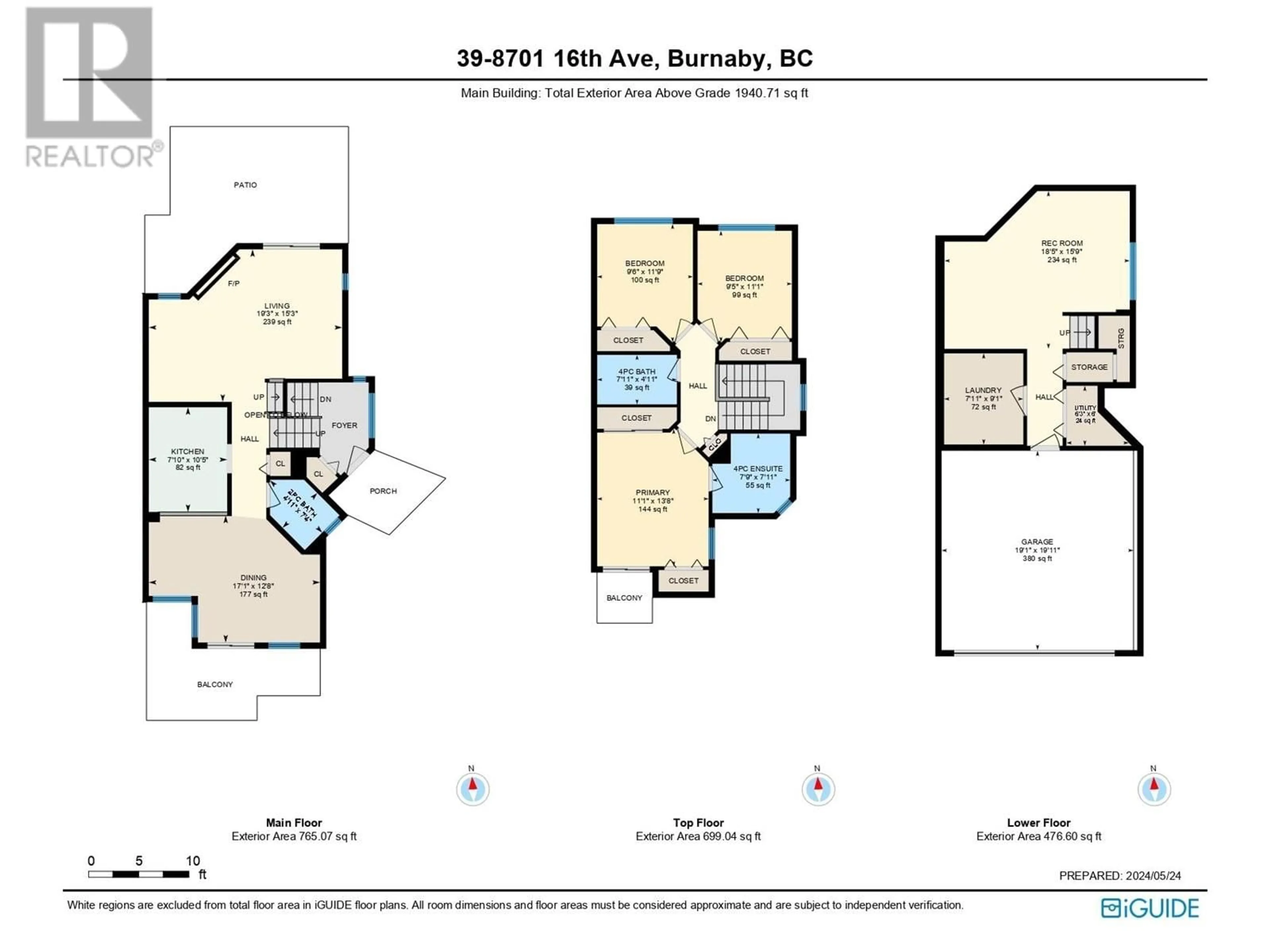39 8701 16TH AVENUE, Burnaby, British Columbia V3N5B5
Contact us about this property
Highlights
Estimated ValueThis is the price Wahi expects this property to sell for.
The calculation is powered by our Instant Home Value Estimate, which uses current market and property price trends to estimate your home’s value with a 90% accuracy rate.Not available
Price/Sqft$644/sqft
Est. Mortgage$5,368/mth
Maintenance fees$303/mth
Tax Amount ()-
Days On Market5 days
Description
INCREDIBLE living space of almost 2000 SqFt! This PRIVATE 3-Level Duplex-style End Unit Townhouse in Englewood Mews Complex, located next to a greenspace, is a sure win! Expansive LR opens to a private backyard, complemented by a large deck off the DR & family room, perfect for entertaining. Kitchen is a gourmet style kitchen with newer appliances, great counters & cupboard space! Features include a cozy gas fireplace, laminate flooring & a versatile basement rec room. The Bdrms are spacious, with the mstr suite featuring a spa-like ensuite & a private balcony! BONUS Double garage, lots of storage & private entrance to your home! Close to Armstrong Elementary, Cariboo Hill Secondary, John Knox, St. Michael's just a 5-minute drive away. Easy access to HWY-1, SFU, Lougheed Mall & transit. (id:39198)
Property Details
Interior
Features
Exterior
Parking
Garage spaces 2
Garage type -
Other parking spaces 0
Total parking spaces 2
Condo Details
Amenities
Laundry - In Suite
Inclusions
Property History
 34
34 39
39

