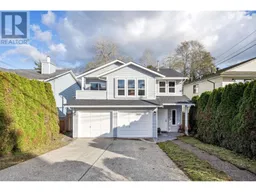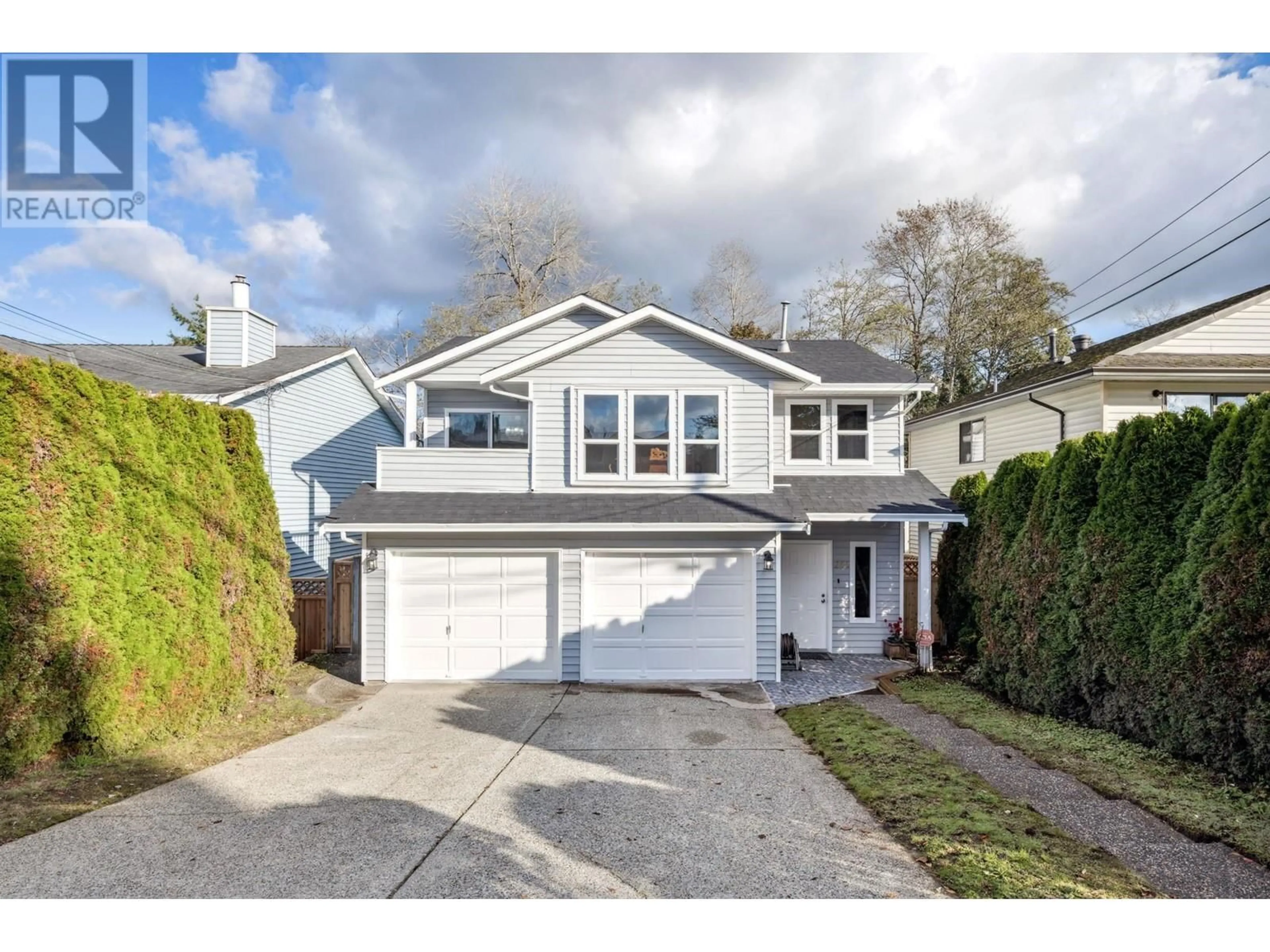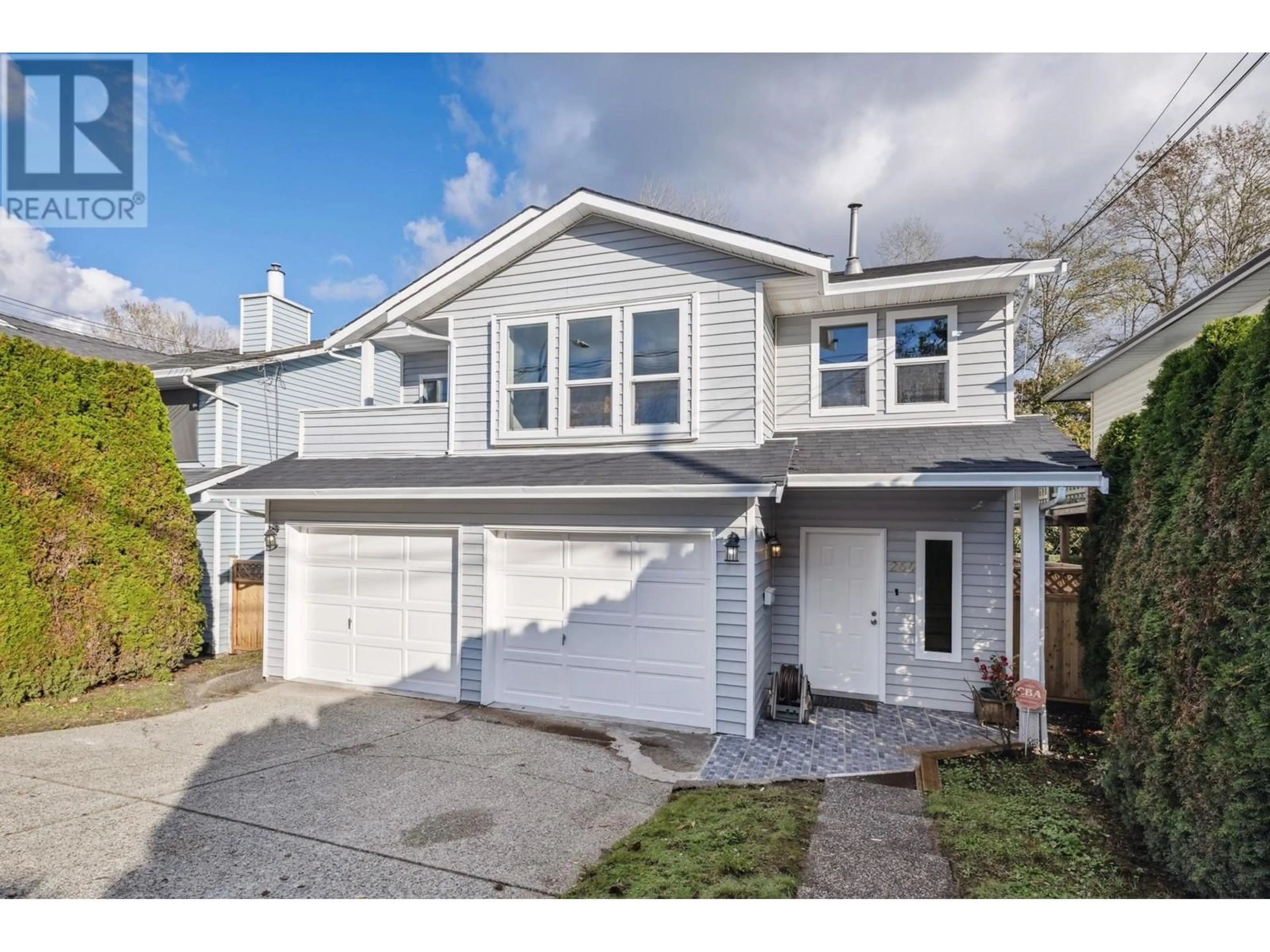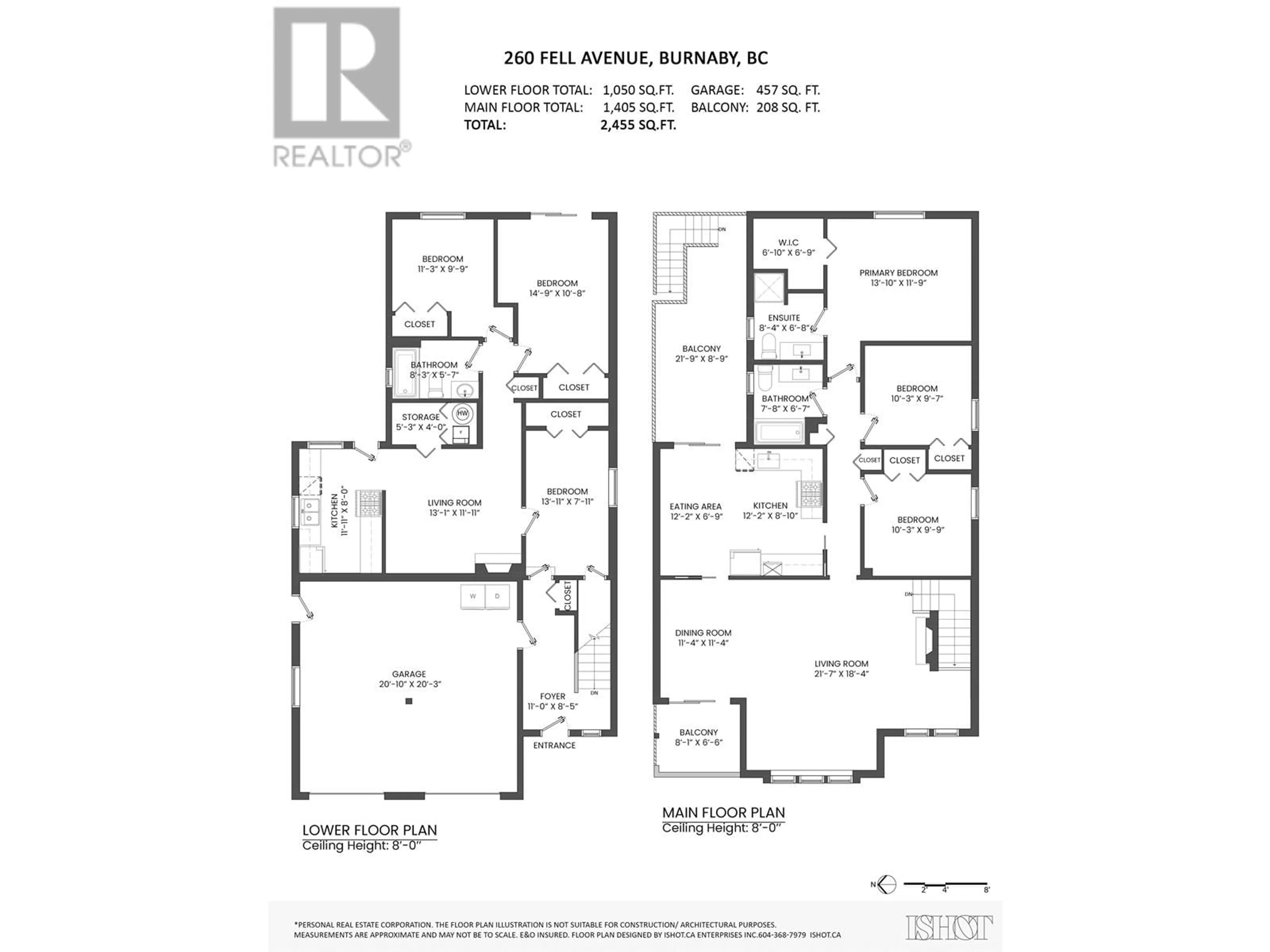260 FELL AVENUE, Burnaby, British Columbia V5B3Y4
Contact us about this property
Highlights
Estimated ValueThis is the price Wahi expects this property to sell for.
The calculation is powered by our Instant Home Value Estimate, which uses current market and property price trends to estimate your home’s value with a 90% accuracy rate.Not available
Price/Sqft$892/sqft
Est. Mortgage$9,409/mo
Tax Amount ()-
Days On Market2 days
Description
Move-in-ready family home perfectly located in the coveted Capitol Hill neighbourhood! 2024 updates include: roof, complete interior and exterior repaint, windows, fence, and flooring. New on the main floor: kitchen cabinets, countertops, stainless steel kitchen appliances, and bathroom vanities with modern lighting. Other features include central air-conditioning system, mortgage helper / in-law suite with separate entry, and fully fenced in garden with storage shed backing onto the Trans Canada Trail. Generous lot size 41.5 X 138.5. Short walk to top schools: Burnaby North Secondary School & Capitol Hill Elementary School. Stone's throw from parks, pitch & putt, trails, Safeway, banking, pharmacy, restaurants, and more. Open House Sat Nov 23 from 2-3pm or book your private appmt to view! (id:39198)
Upcoming Open House
Property Details
Interior
Features
Exterior
Parking
Garage spaces 2
Garage type Garage
Other parking spaces 0
Total parking spaces 2
Property History
 40
40


