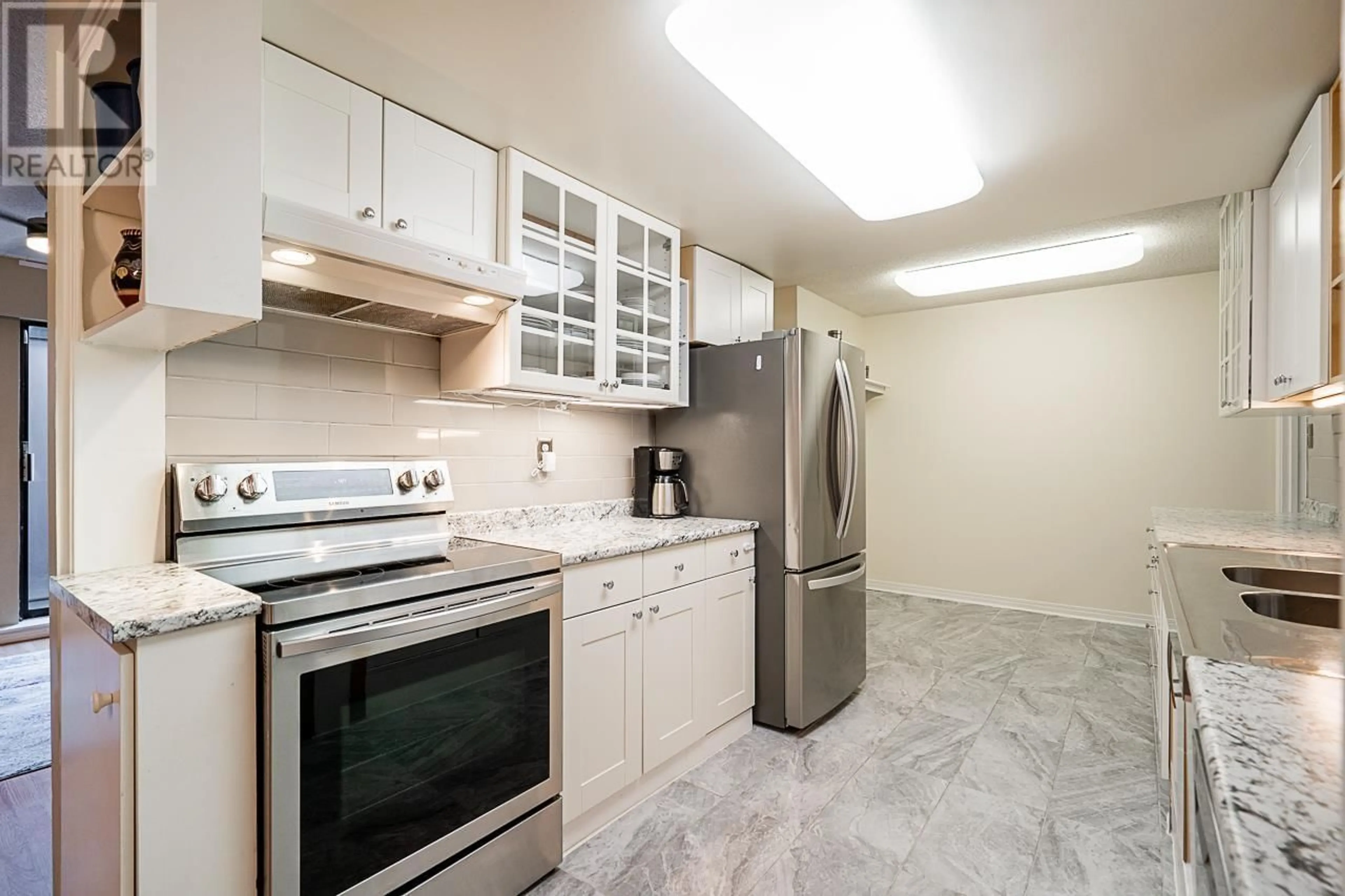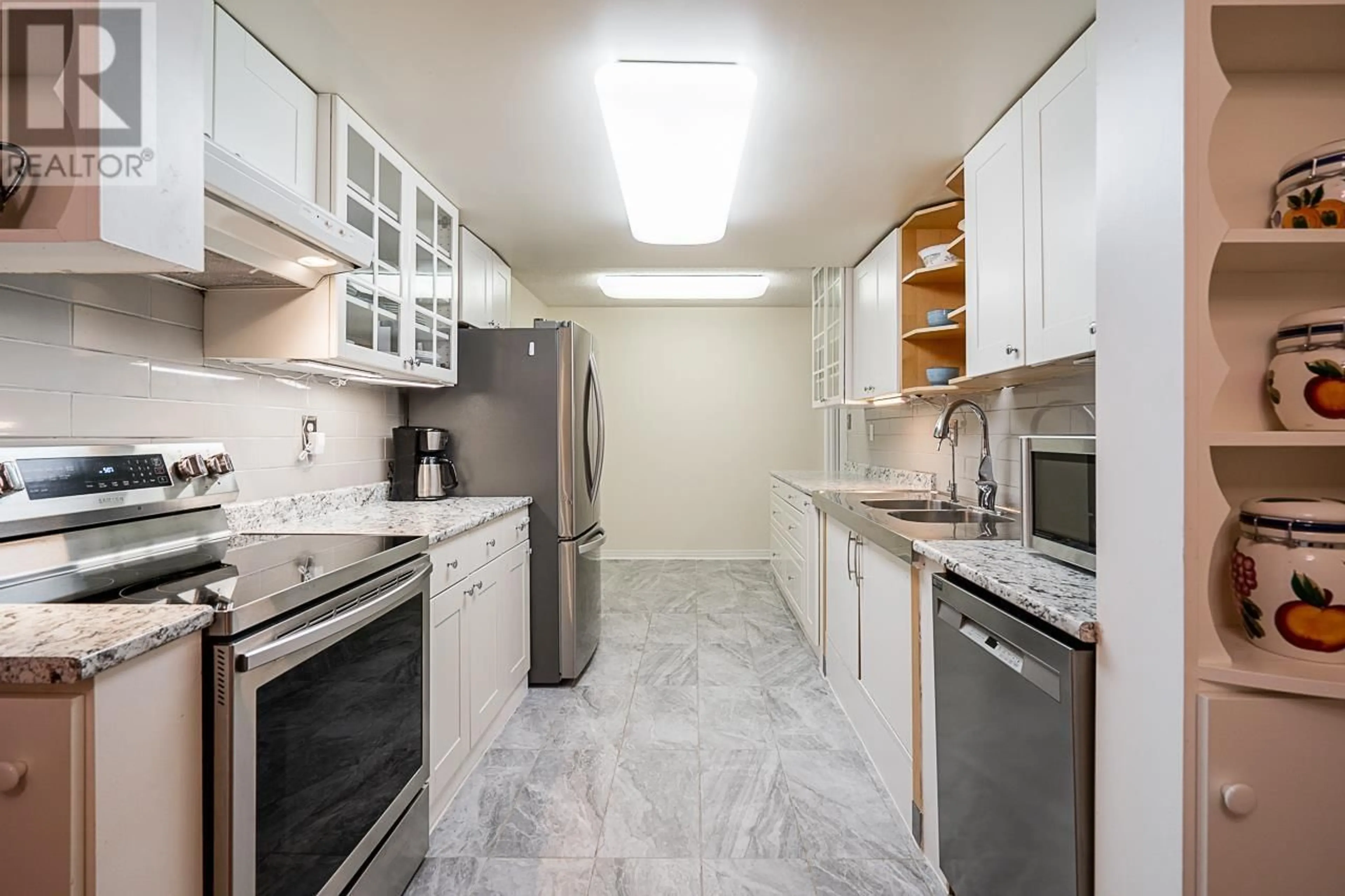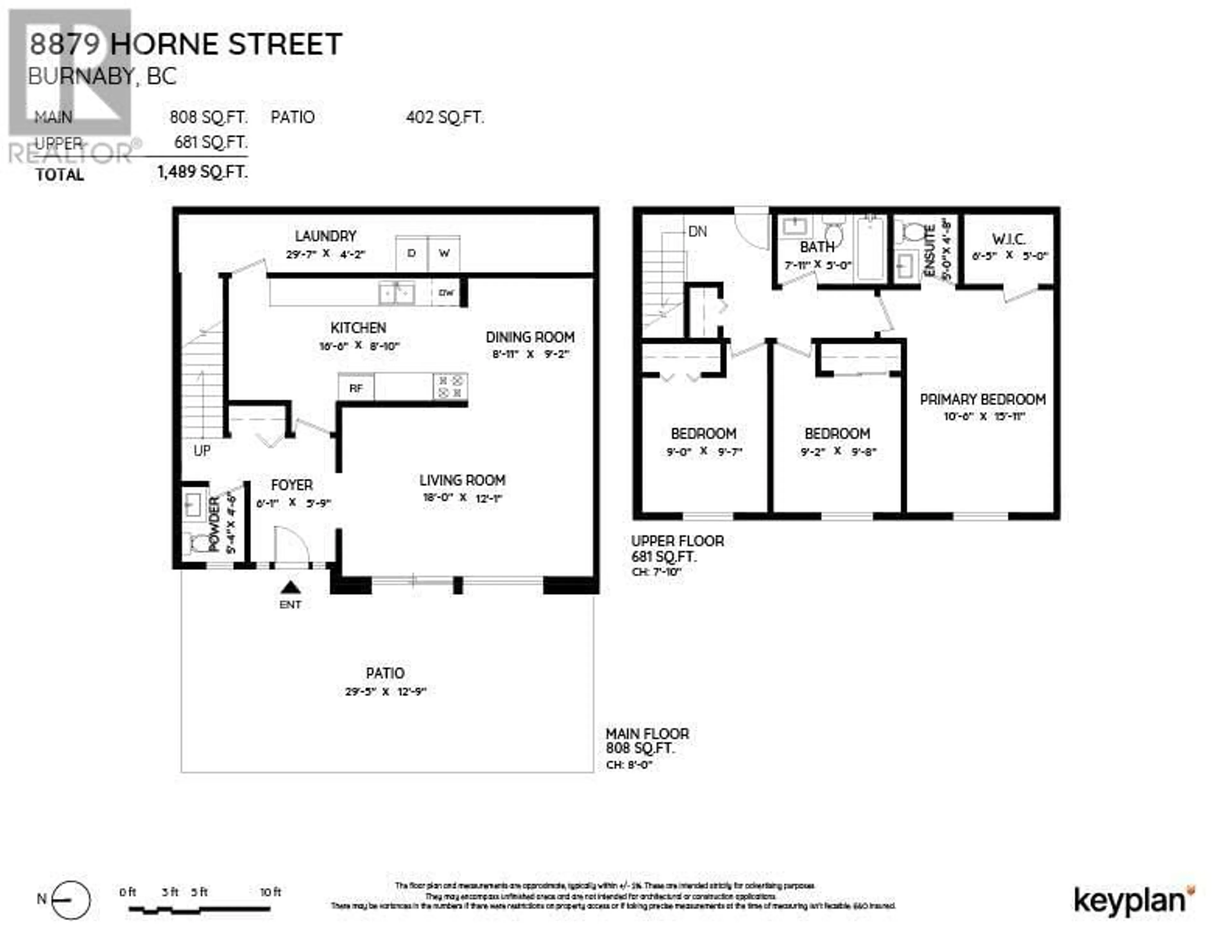8879 HORNE STREET, Burnaby, British Columbia V3N4J8
Contact us about this property
Highlights
Estimated ValueThis is the price Wahi expects this property to sell for.
The calculation is powered by our Instant Home Value Estimate, which uses current market and property price trends to estimate your home’s value with a 90% accuracy rate.Not available
Price/Sqft$469/sqft
Est. Mortgage$3,002/mo
Maintenance fees$636/mo
Tax Amount ()-
Days On Market1 day
Description
RARE FIND! This 3 bed-3 bath TOWNHOME is a GREAT buy. The main floor features a kitchen with new appliances, new shelving, new countertops and back splash, new flooring and an open living and dining room. IN-SUITE laundry with ample room for a walk-in pantry and storage. Upstairs are three generously sized bedrooms with new carpets and exit door to the common walkway to your underground parking. All three bathrooms have been updated with new vanities. Included is an outdoor Gazebo great for children to play when it´s raining! This home is on the quiet side of the complex with a patio and flower garden. Indoor swimming pool, sauna and club house. Lougheed mall at your door step and great schools. BEST Price in Burnaby North. (id:39198)
Property Details
Interior
Features
Exterior
Features
Parking
Garage spaces 1
Garage type Underground
Other parking spaces 0
Total parking spaces 1
Condo Details
Amenities
Laundry - In Suite
Inclusions
Property History
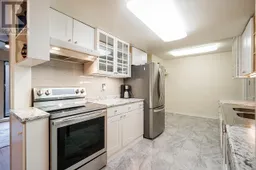 32
32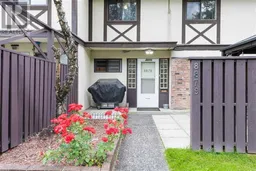 32
32
