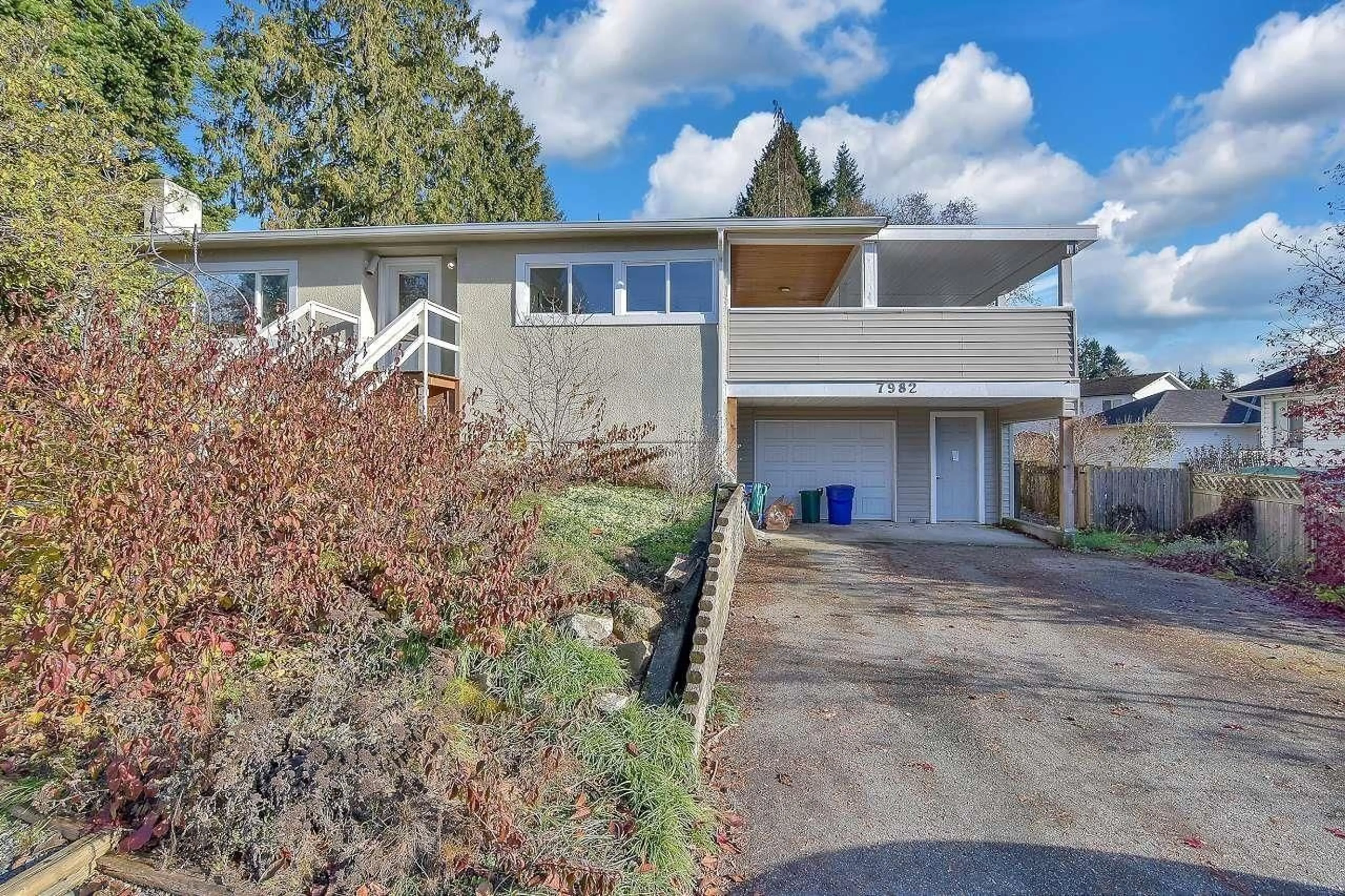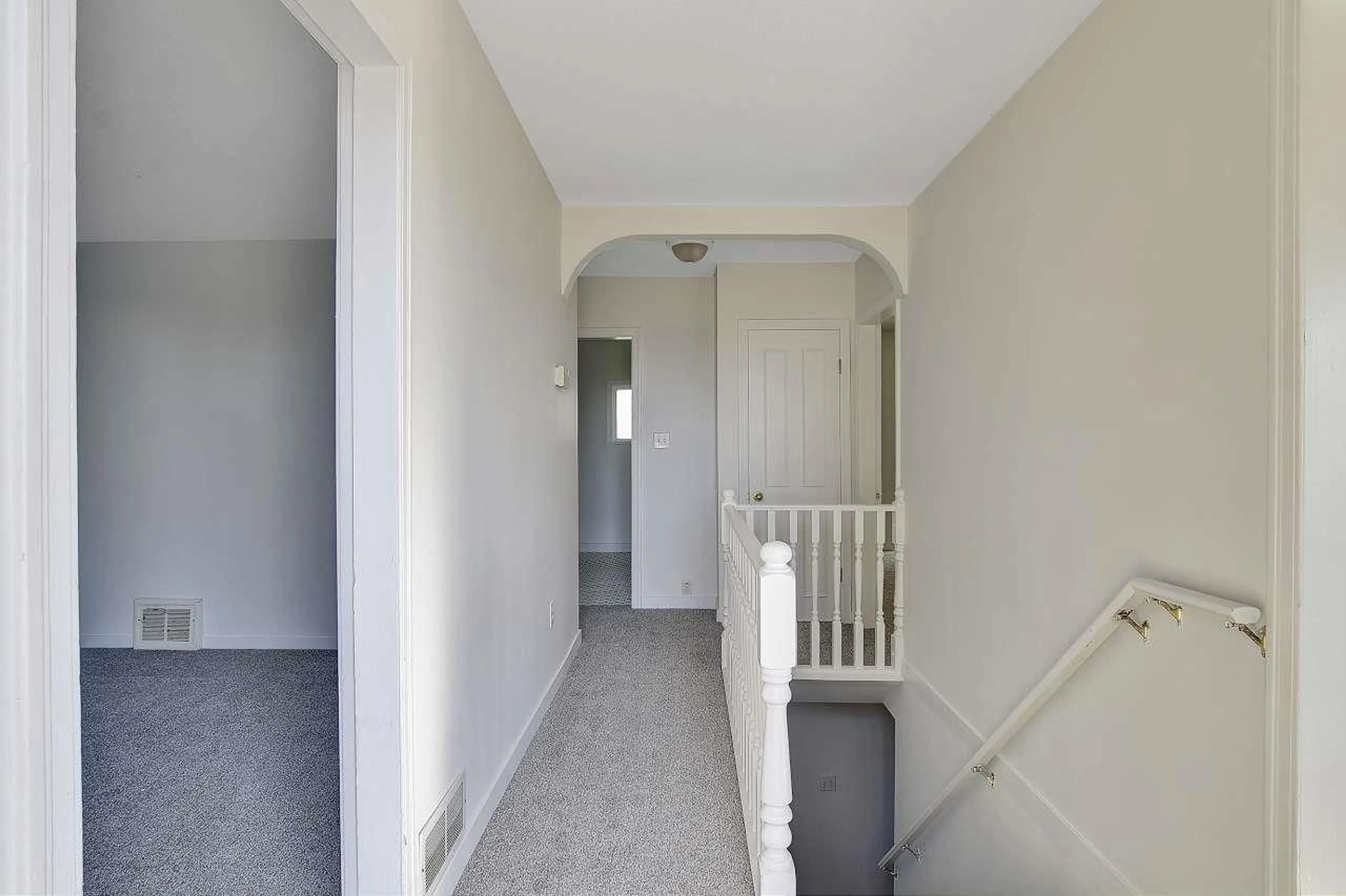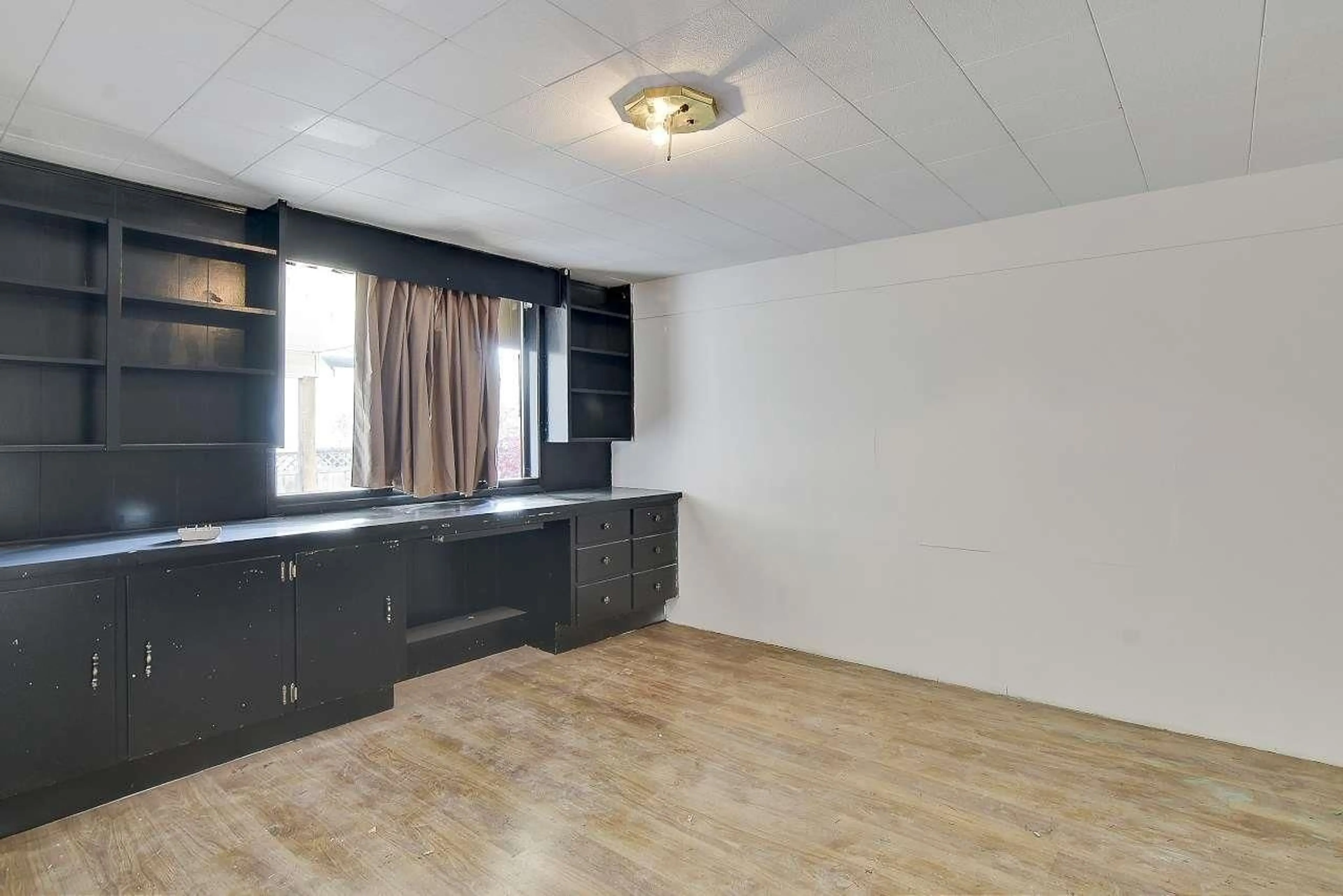7982 HURD STREET, Mission, British Columbia V2V3J6
Contact us about this property
Highlights
Estimated ValueThis is the price Wahi expects this property to sell for.
The calculation is powered by our Instant Home Value Estimate, which uses current market and property price trends to estimate your home’s value with a 90% accuracy rate.Not available
Price/Sqft$426/sqft
Est. Mortgage$3,646/mo
Tax Amount ()-
Days On Market277 days
Description
Introducing 7982 Hurd St., a residence boasting 3 bedrooms and 2 full baths, offering immense potential for those seeking a canvas to unleash their creativity. This home showcases a generous family room and kitchen, leading to a 16'x32' covered deck-a delightful space for enjoying the outdoors and soaking in the sunny south-facing views. The basement area houses laundry facilities and a versatile 17'x24' area suitable for various purposes such as a recreational room, an extra bedroom, or potential for a suite. Additionally, there's a spacious 16'x23' single-car garage accessible from the basement. The low-maintenance backyard caters to different preferences, and the driveway comfortably accommodates 4-5 cars. Positioned in a central location, this property presents an excellent opportunity to tailor your dream home. Tenanted for 12 months lease agreement. Showings will be scheduled once a week. (id:39198)
Property Details
Interior
Features
Exterior
Features
Parking
Garage spaces 6
Garage type -
Other parking spaces 0
Total parking spaces 6
Property History
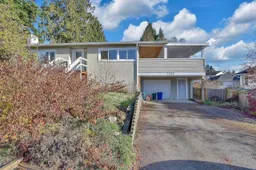 17
17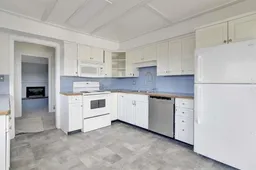 15
15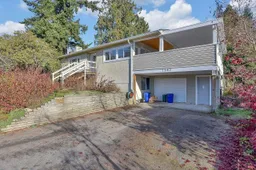 19
19
