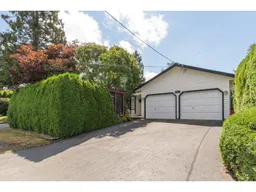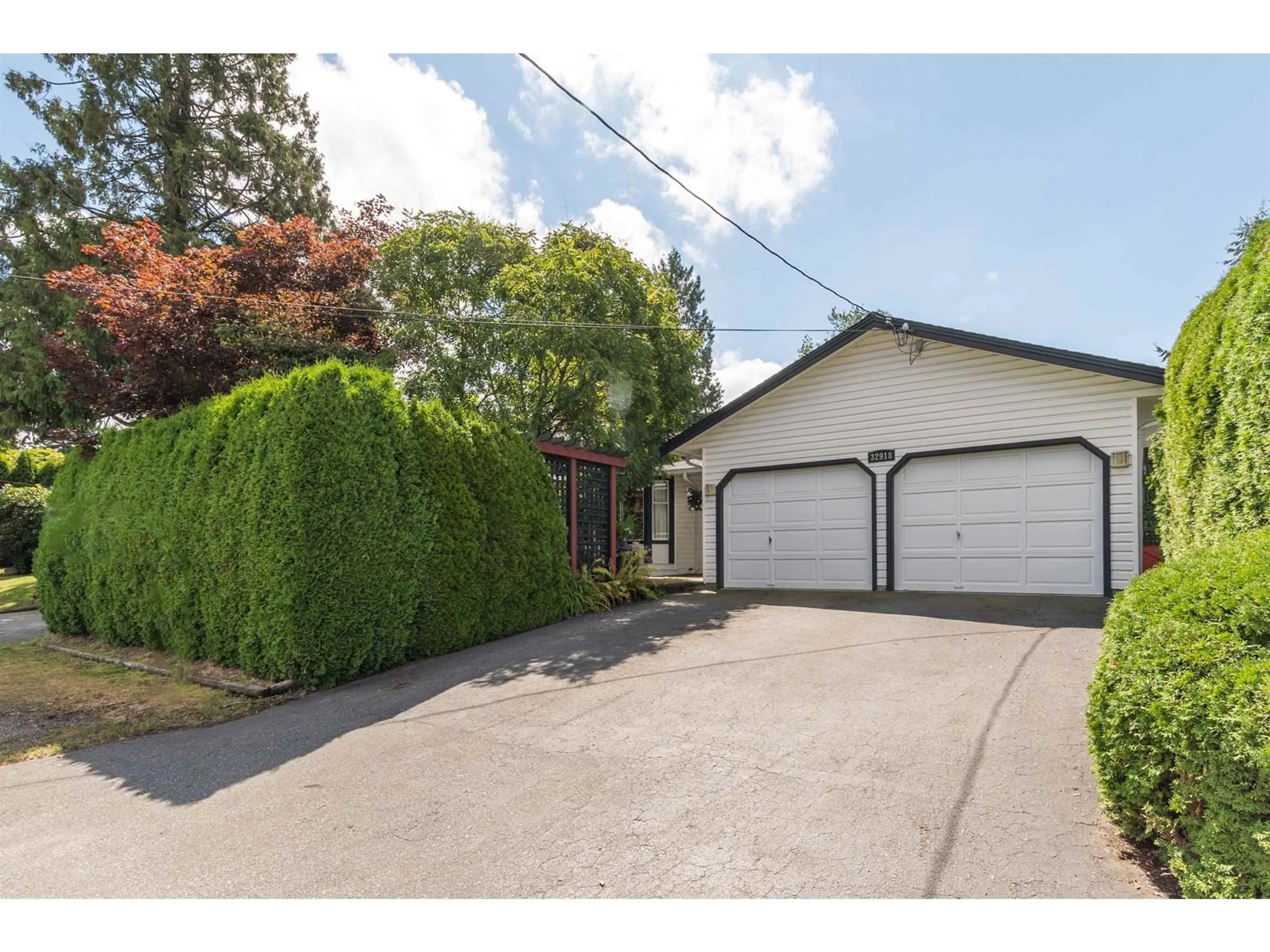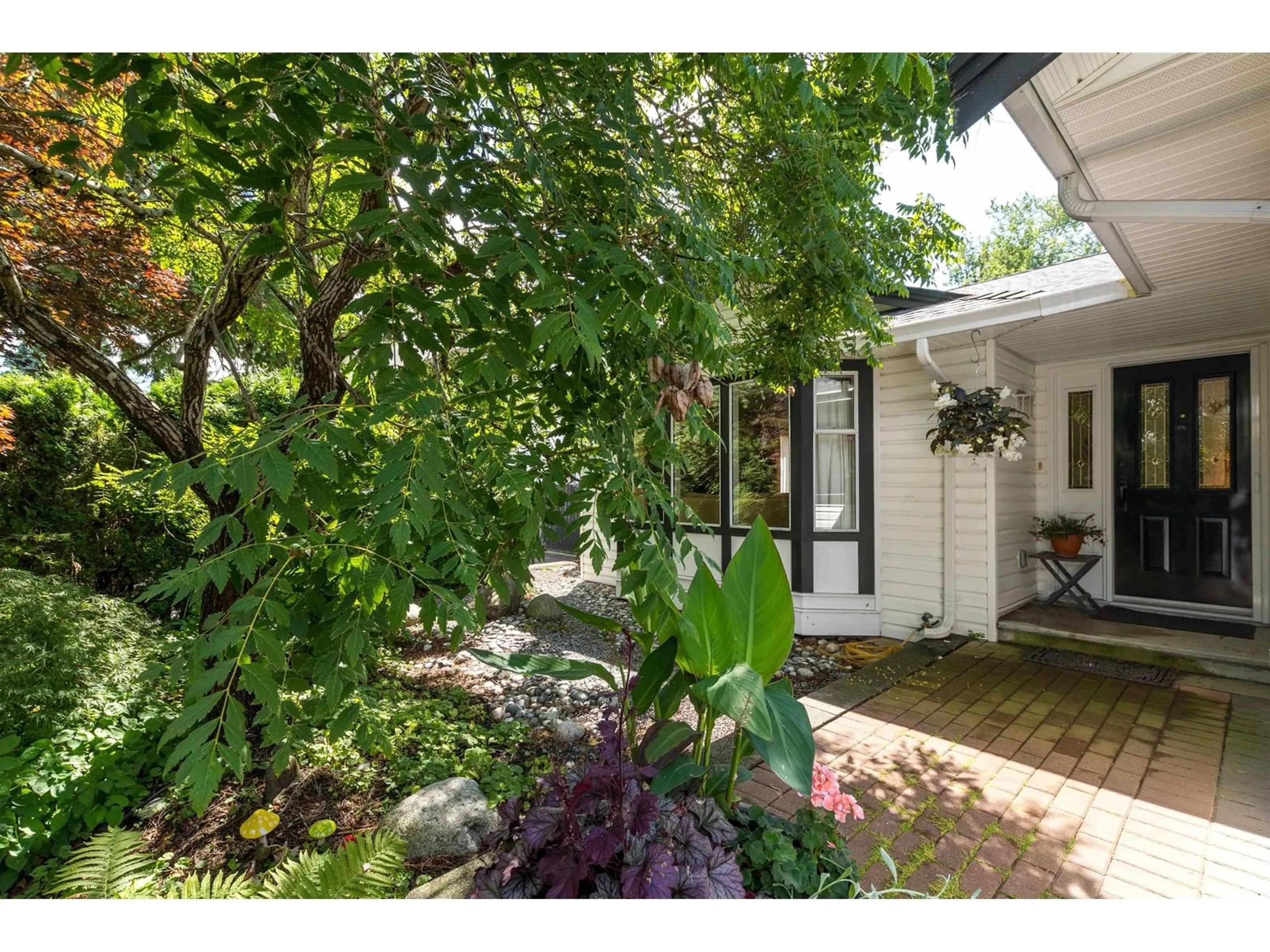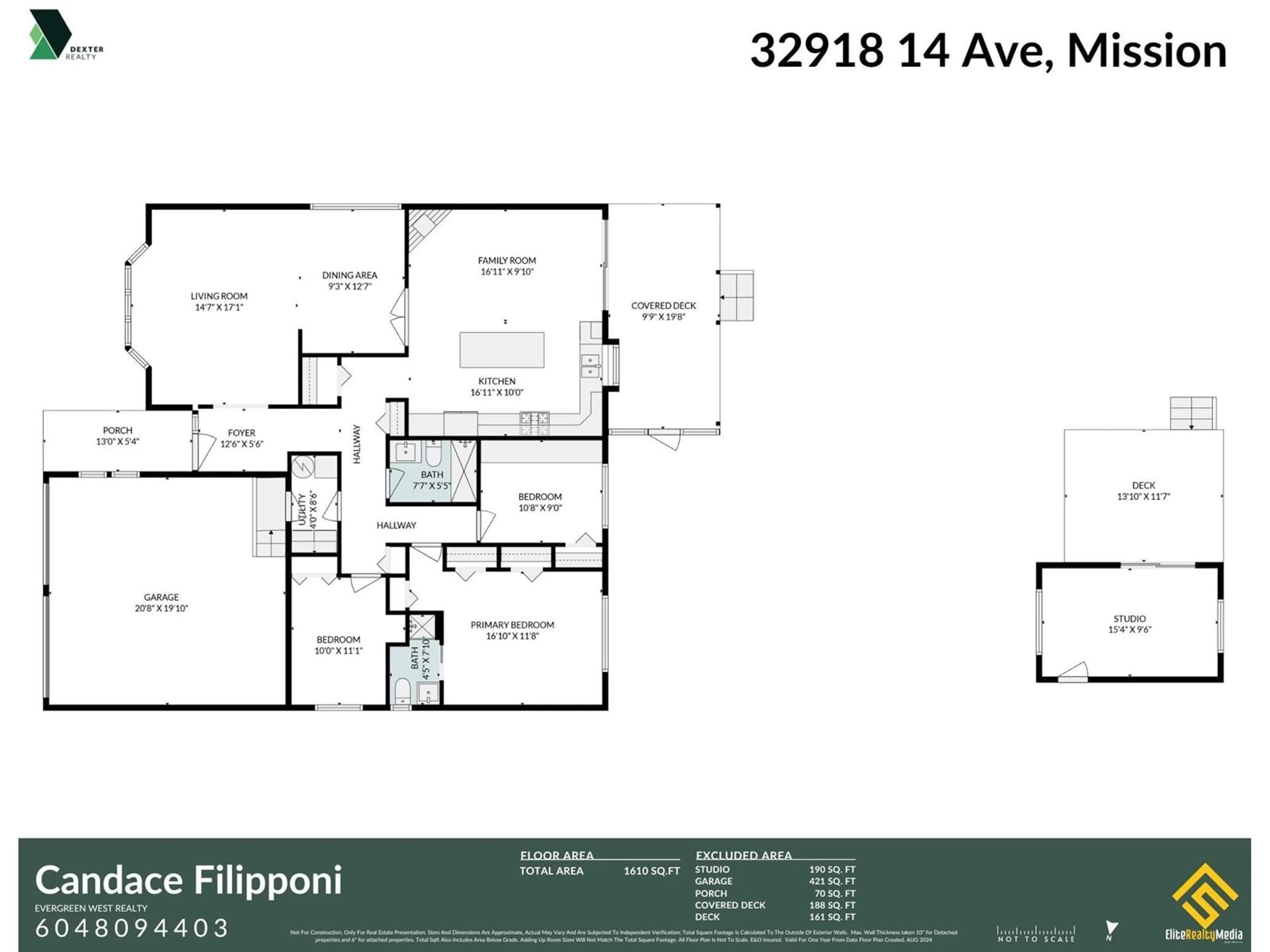32918 14TH AVENUE, Mission, British Columbia V2V2P2
Contact us about this property
Highlights
Estimated ValueThis is the price Wahi expects this property to sell for.
The calculation is powered by our Instant Home Value Estimate, which uses current market and property price trends to estimate your home’s value with a 90% accuracy rate.Not available
Price/Sqft$589/sqft
Est. Mortgage$4,076/mo
Tax Amount ()-
Days On Market114 days
Description
This is the perfect 3 bedroom rancher you have been waiting for! Nestled behind a private hedge just drive up to the 2 car enclosed garage and you are home. Beautifully landscaped area to the front entrance. Leave your cares behind as you are greeted with the perfect open plan layout. Gorgeous Beechwood floors. Formal living/dining area. A cozy kitchen complete with a large island plus a fantastic gas fireplace and family room. From the kitchen walk out of the sliding glass doors to the peaceful covered deck looking over the garden area to the backyard oasis of your dreams! Comes complete with a idyllic Artist Studio with sliding glass doors opening onto the deck, electricity and heat. Bonus A/C for those hot summer days! (id:39198)
Property Details
Interior
Features
Exterior
Features
Parking
Garage spaces 4
Garage type -
Other parking spaces 0
Total parking spaces 4
Property History
 36
36


