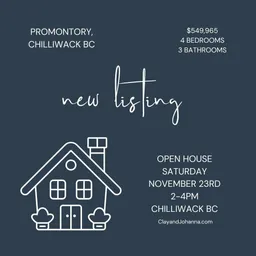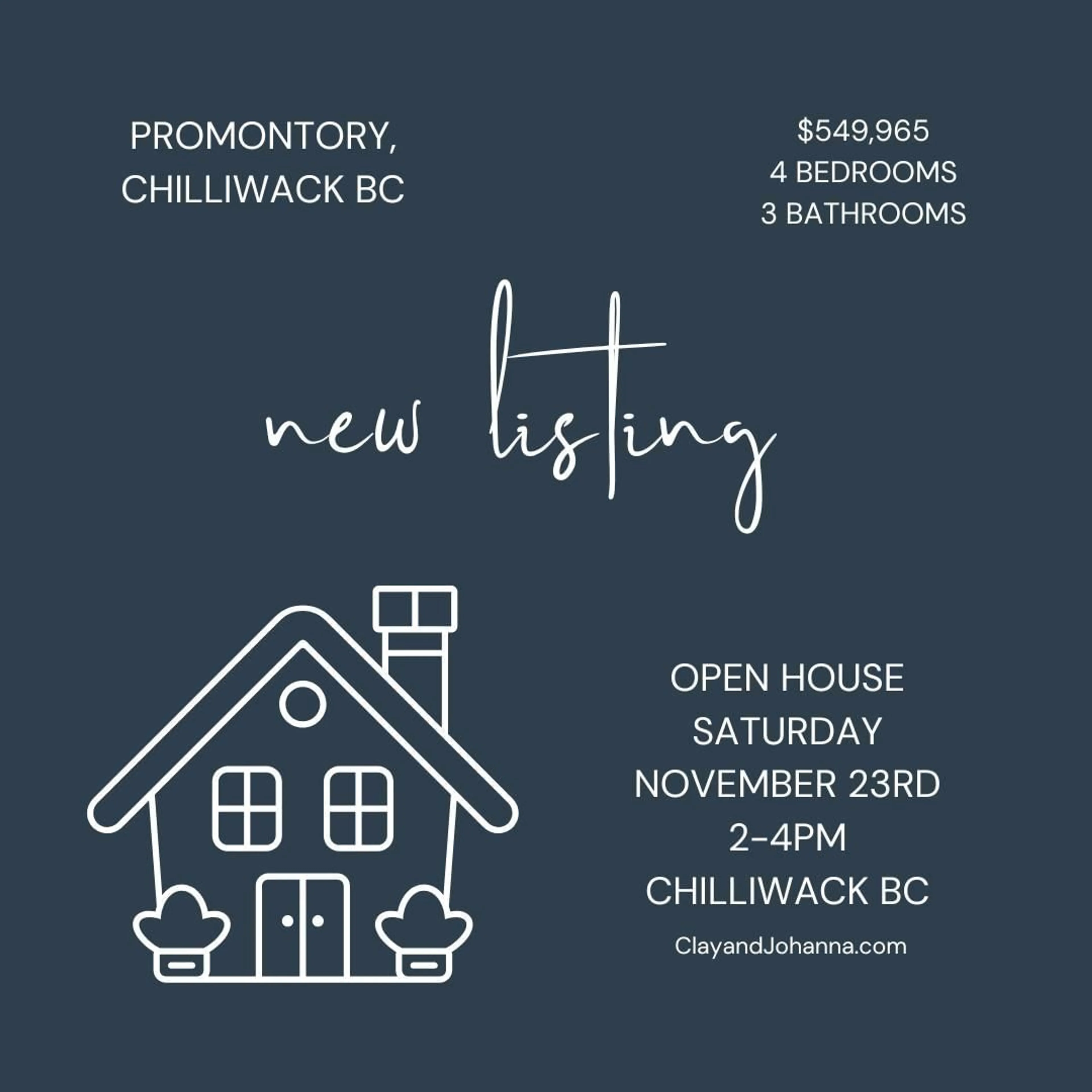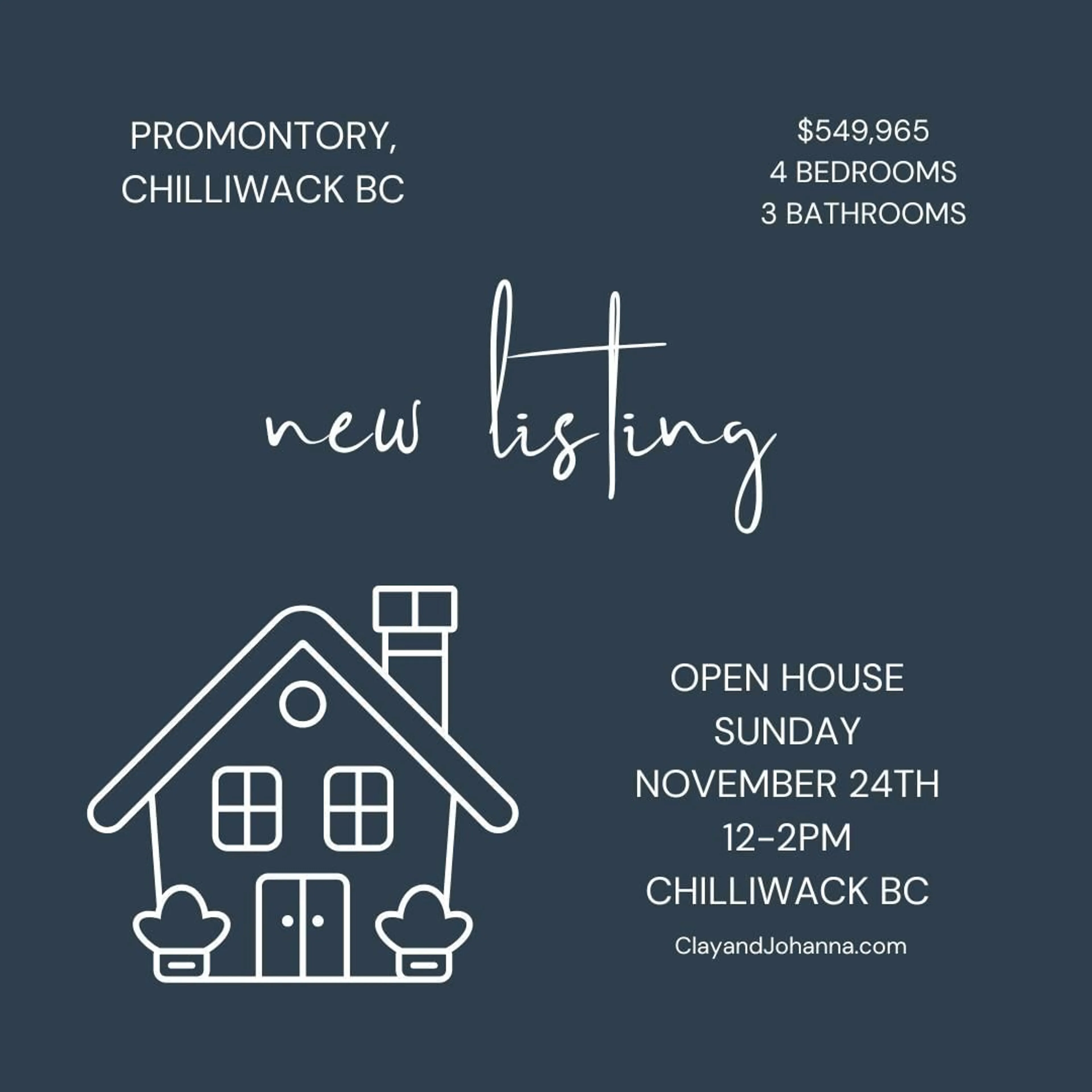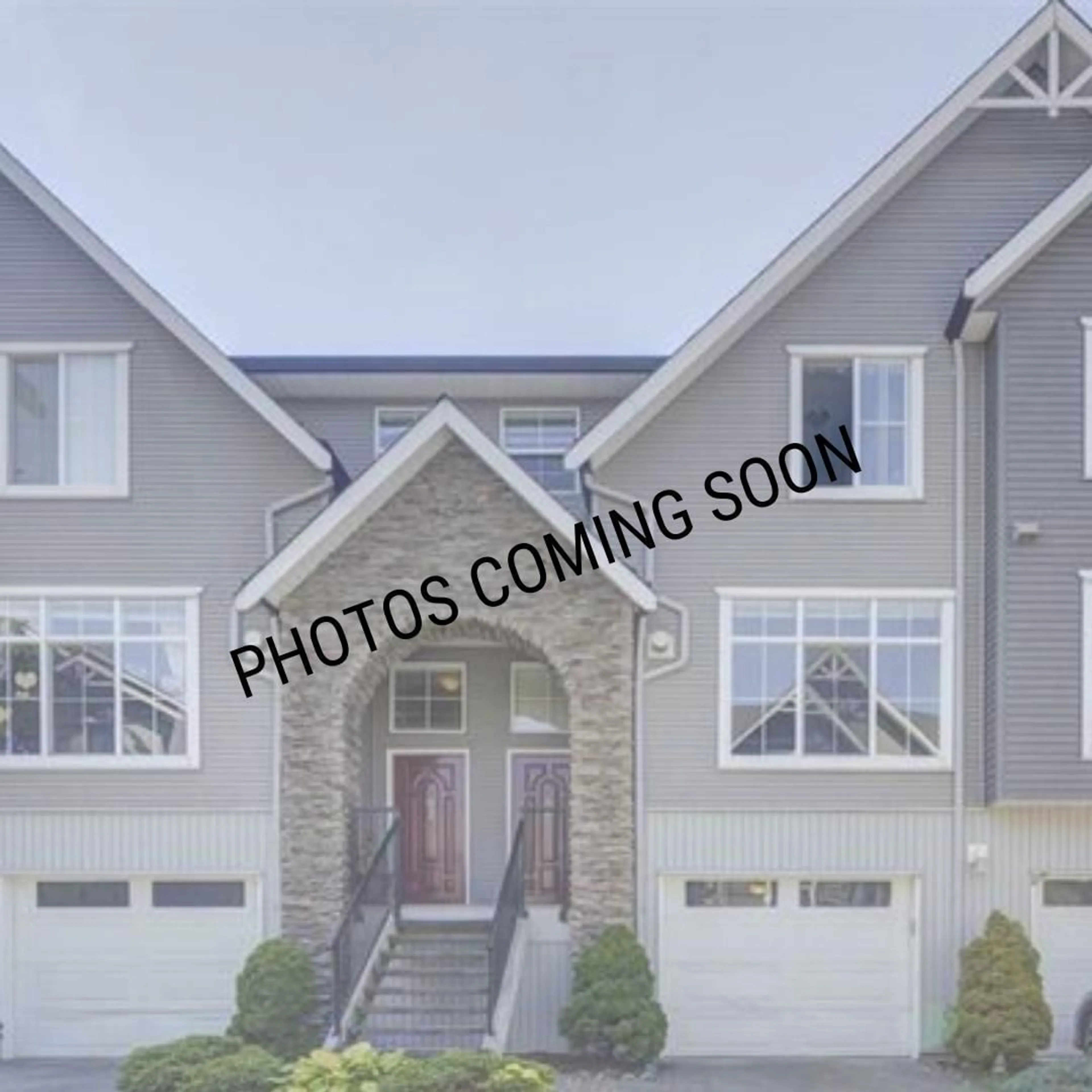66 5965 JINKERSON ROAD, Chilliwack, British Columbia V2R5Z7
Contact us about this property
Highlights
Estimated ValueThis is the price Wahi expects this property to sell for.
The calculation is powered by our Instant Home Value Estimate, which uses current market and property price trends to estimate your home’s value with a 90% accuracy rate.Not available
Price/Sqft$356/sqft
Est. Mortgage$2,362/mo
Tax Amount ()-
Days On Market1 day
Description
Located across from the amazing Jinkerson Park, this fantastic townhome has 3 bedrooms and 2 bathrooms up plus the walkout basement features another bedroom, 2pce bath and backyard access! Main floor is bright and spacious with gas fireplace in the living room for cozy evenings, The kitchen has a beautiful southern exposed view, a large pantry, and lots of counter space with eating area. Pop out onto the patio for a relax or BBQ some dinner. Primary bedroom has a walk through closet, large shower in the ensuite and vanity with lots of drawers for storage. Main bathroom features a tub/shower combo with a spacious vanity. This north/south exposure is great for natural light. Air conditioned top and main floors too! Pet Friendly complex with up to three pets allowed, dog park nearby. (id:39198)
Upcoming Open Houses
Property Details
Interior
Features
Exterior
Parking
Garage spaces 1
Garage type Garage
Other parking spaces 0
Total parking spaces 1
Condo Details
Amenities
Laundry - In Suite
Inclusions
Property History
 3
3


