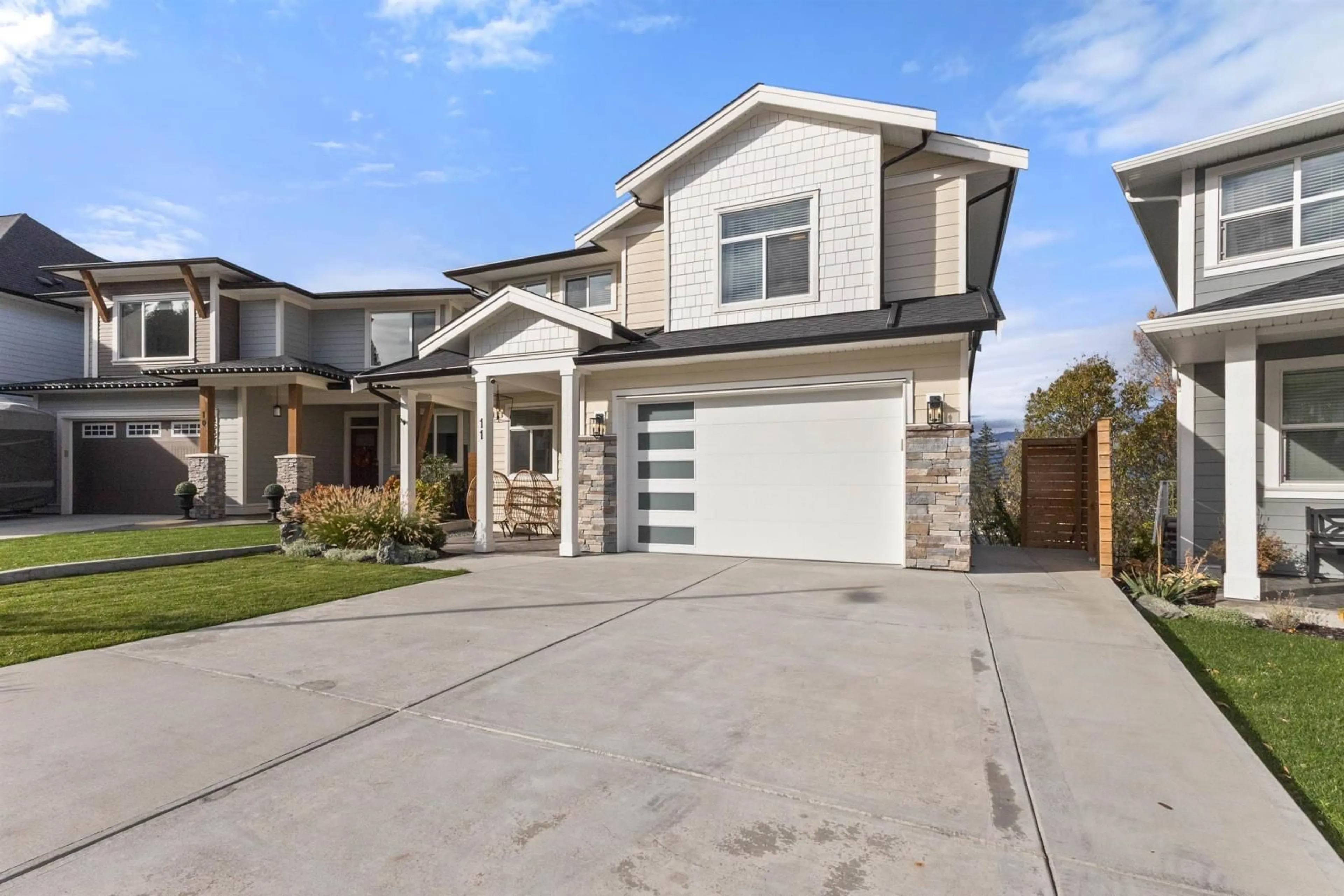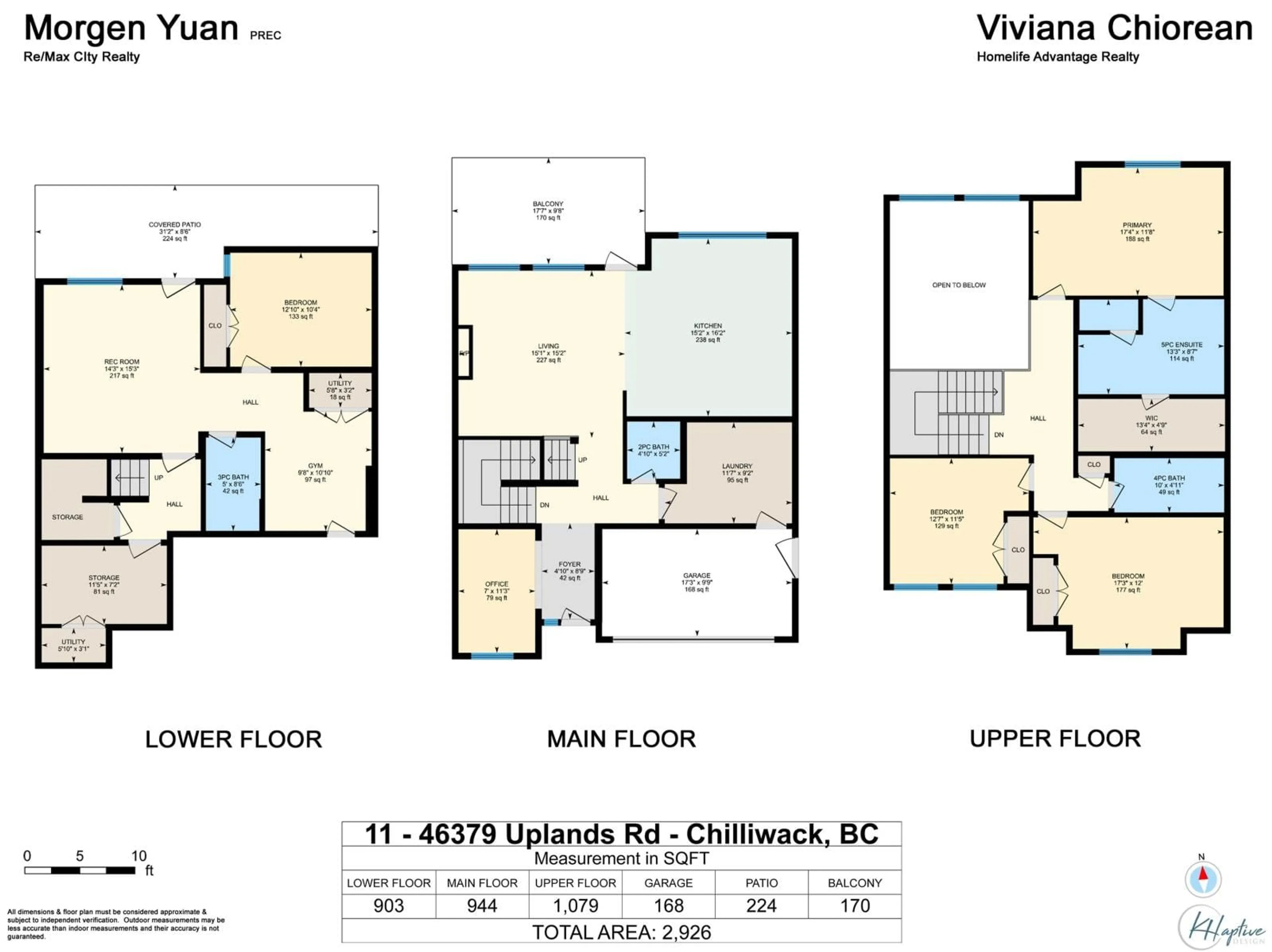11 46379 UPLANDS ROAD, Chilliwack, British Columbia V2R4W1
Contact us about this property
Highlights
Estimated ValueThis is the price Wahi expects this property to sell for.
The calculation is powered by our Instant Home Value Estimate, which uses current market and property price trends to estimate your home’s value with a 90% accuracy rate.Not available
Price/Sqft$392/sqft
Est. Mortgage$4,934/mo
Tax Amount ()-
Days On Market15 days
Description
Honey stop your car! This almost 3000 sqf modern home with 4 beds 4baths comes with a great view and extensive upgrades inside. From the moment you enter, the open spaces invite you to unwind with clean lines and a neutral color palette. The open-plan living, dining, and kitchen areas are designed for both function and aesthetics, filled with natural light streaming through expansive windows. The 3bdrms upstairs offer a blend of comfort and privacy. Large windows framing serene views of the surrounding landscape throughout. Separate entry, 1bdrm walkout basement suite roughed in. A/C equipped & wired for EV charging. Step outside to a large deck where you can savor the scenery, a perfect blend of indoor luxury and outdoor tranquility with a family friendly neighborhood. (id:39198)
Property Details
Interior
Features
Exterior
Parking
Garage spaces 2
Garage type Garage
Other parking spaces 0
Total parking spaces 2
Condo Details
Amenities
Laundry - In Suite
Inclusions
Property History
 35
35


