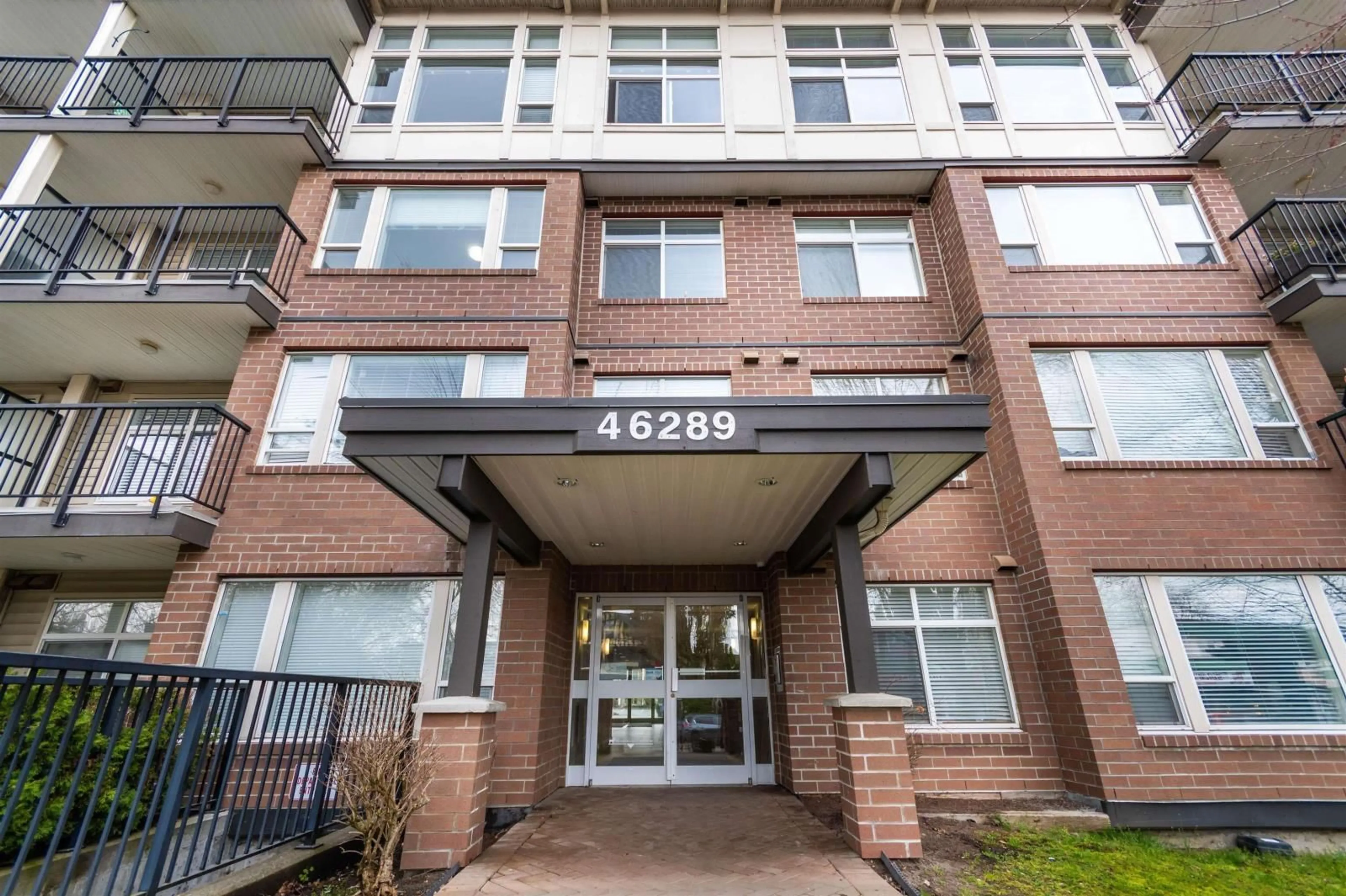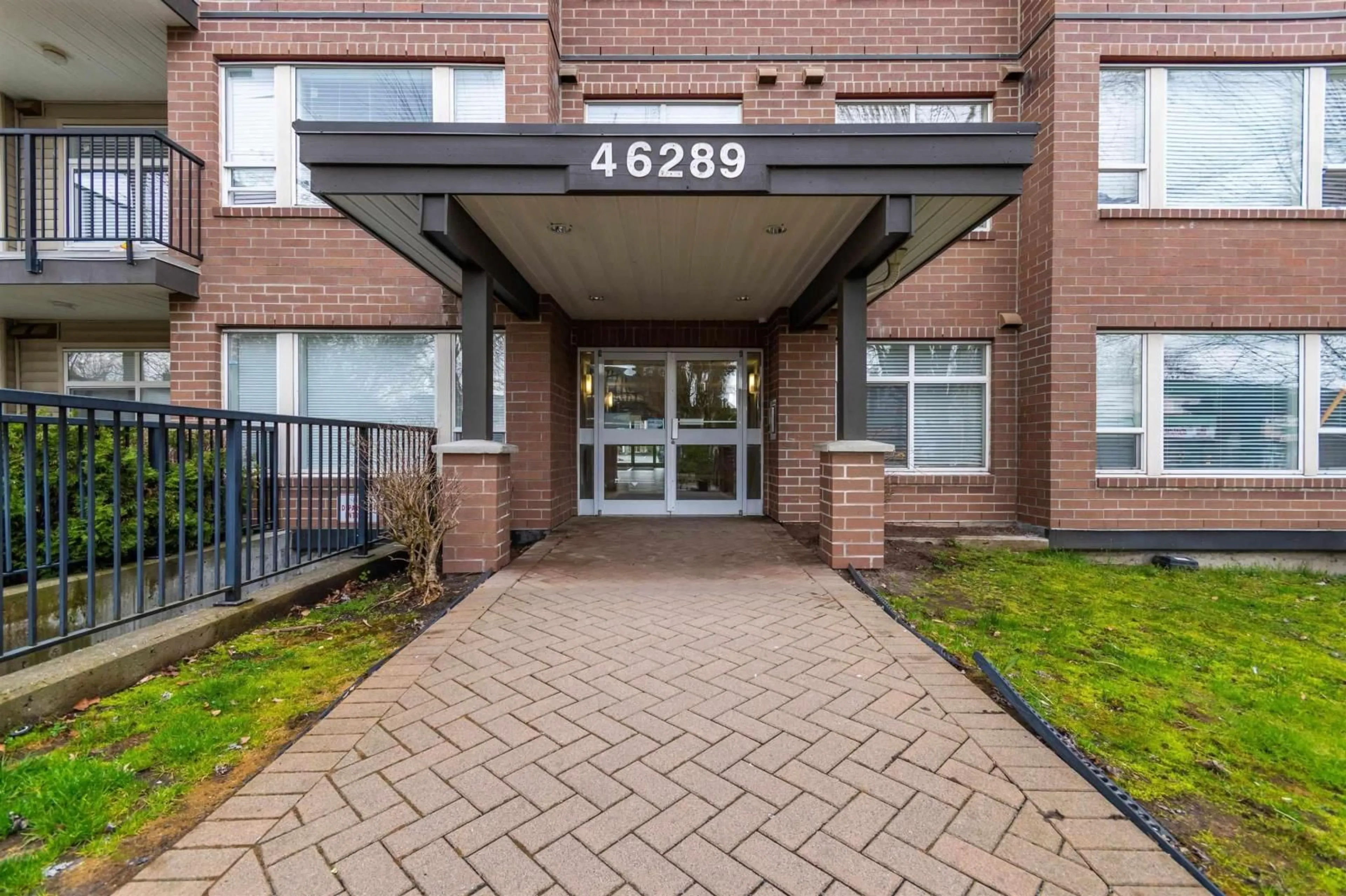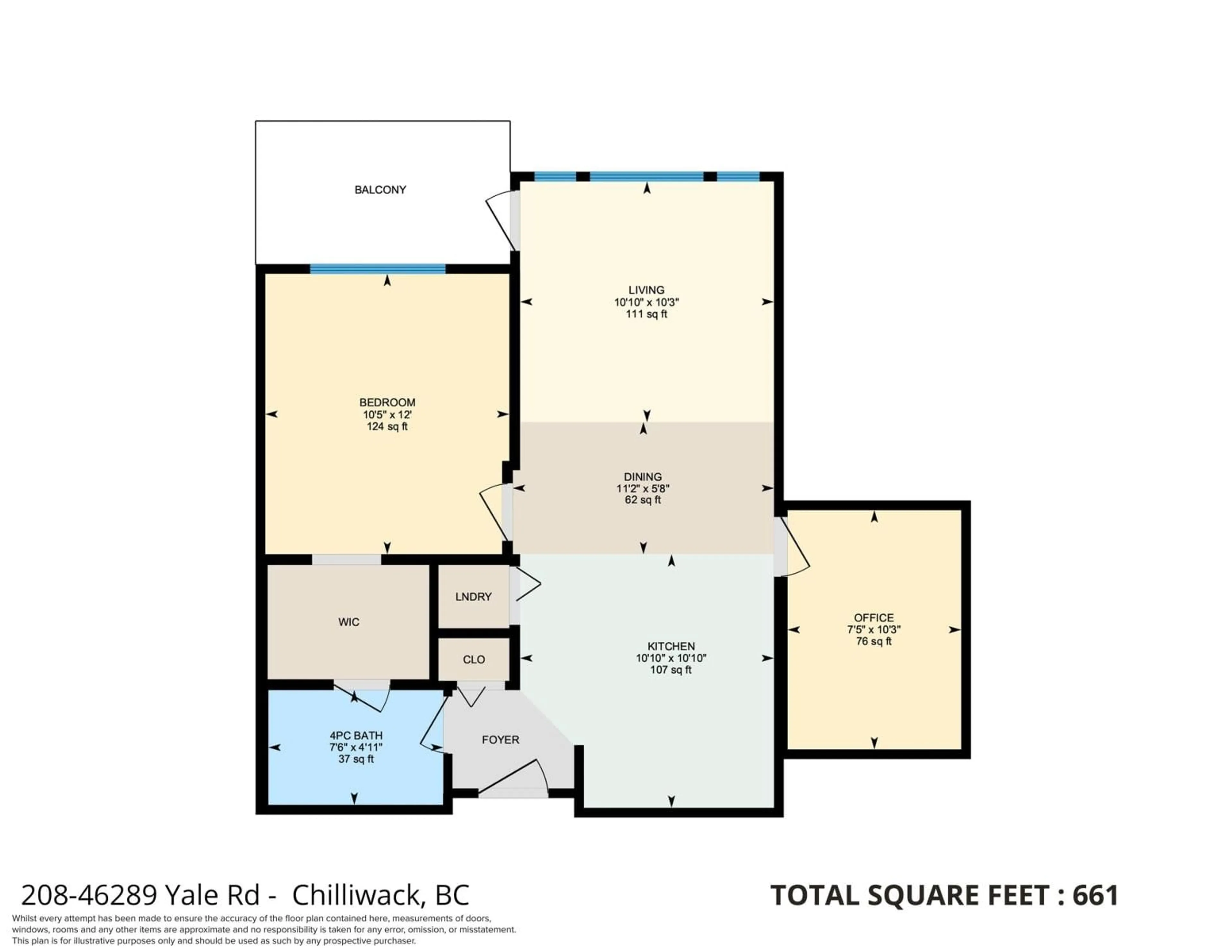208 46289 YALE ROAD, Chilliwack, British Columbia V2P0B9
Contact us about this property
Highlights
Estimated ValueThis is the price Wahi expects this property to sell for.
The calculation is powered by our Instant Home Value Estimate, which uses current market and property price trends to estimate your home’s value with a 90% accuracy rate.Not available
Price/Sqft$453/sqft
Est. Mortgage$1,288/mo
Tax Amount ()-
Days On Market149 days
Description
Attn investors & 1st time buyers! 1 bed 1 bath + den unit! SS appliance package in kitchen with elegant deep-tone shaker style cabinetry & lots counter space. Bright & airy open concept living/dining area from kitchen with large windows + lots natural light. Spacious master with WIC & ensuite access to 4-piece main bathroom with tub/shower combo & tile surround. Additional den space perfect for a home office and more. Covered balcony off living room, perfect for enjoying 365. In-suite laundry + 1 underground parking. Rentals allowed + pets allowed w restrictions. Unmatched central location, walking distance to all levels school, transit, shopping, recreation + more. 3 city blocks from highly anticipated revitalization DT Chilliwack multi-phase development, District 1881. * PREC - Personal Real Estate Corporation (id:39198)
Property Details
Interior
Features
Exterior
Features
Condo Details
Amenities
Laundry - In Suite
Inclusions
Property History
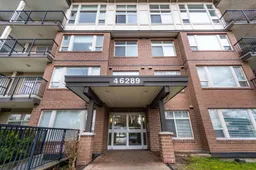 23
23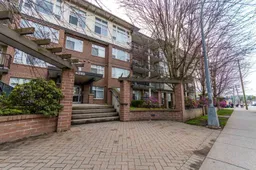 30
30
