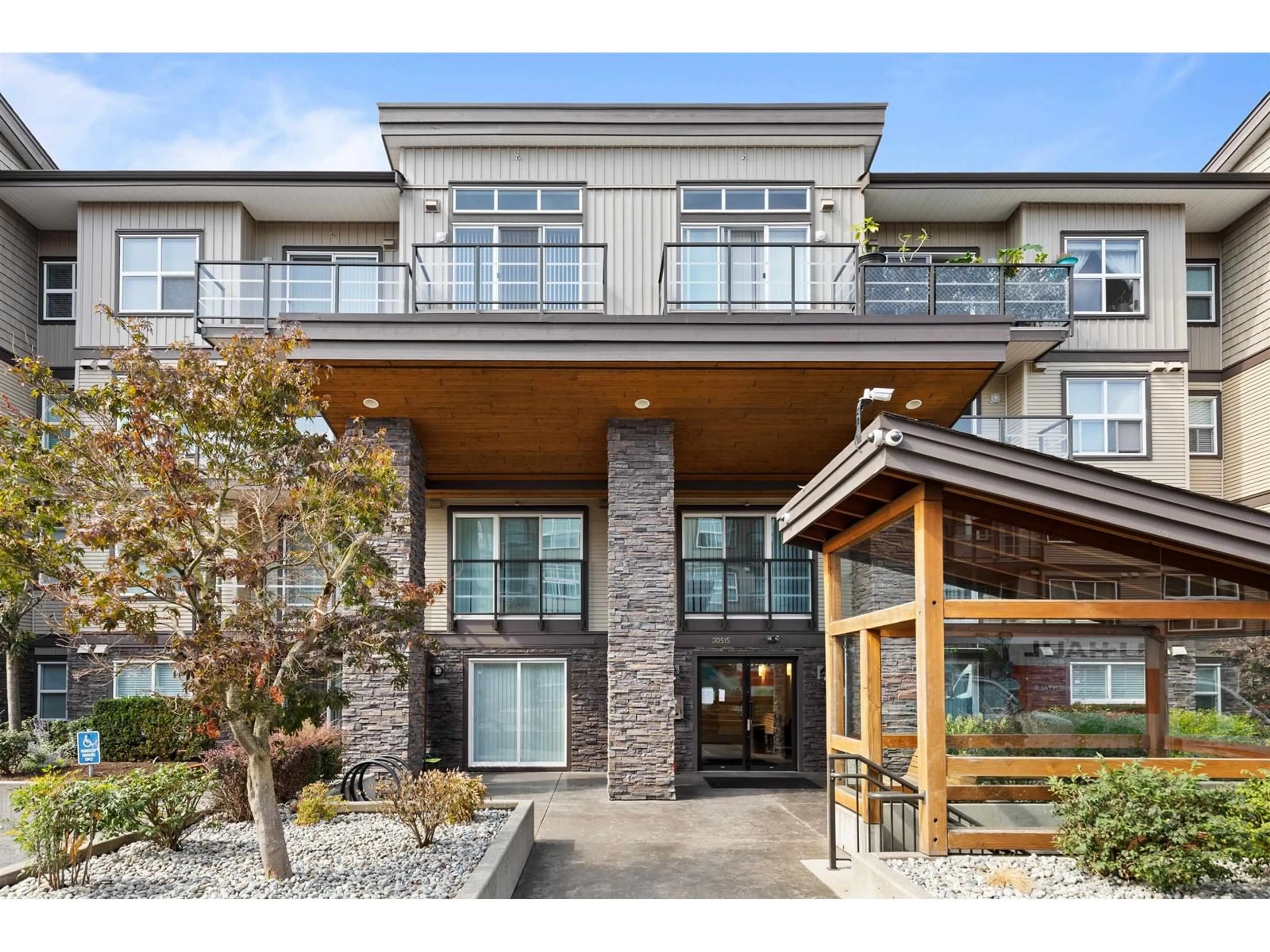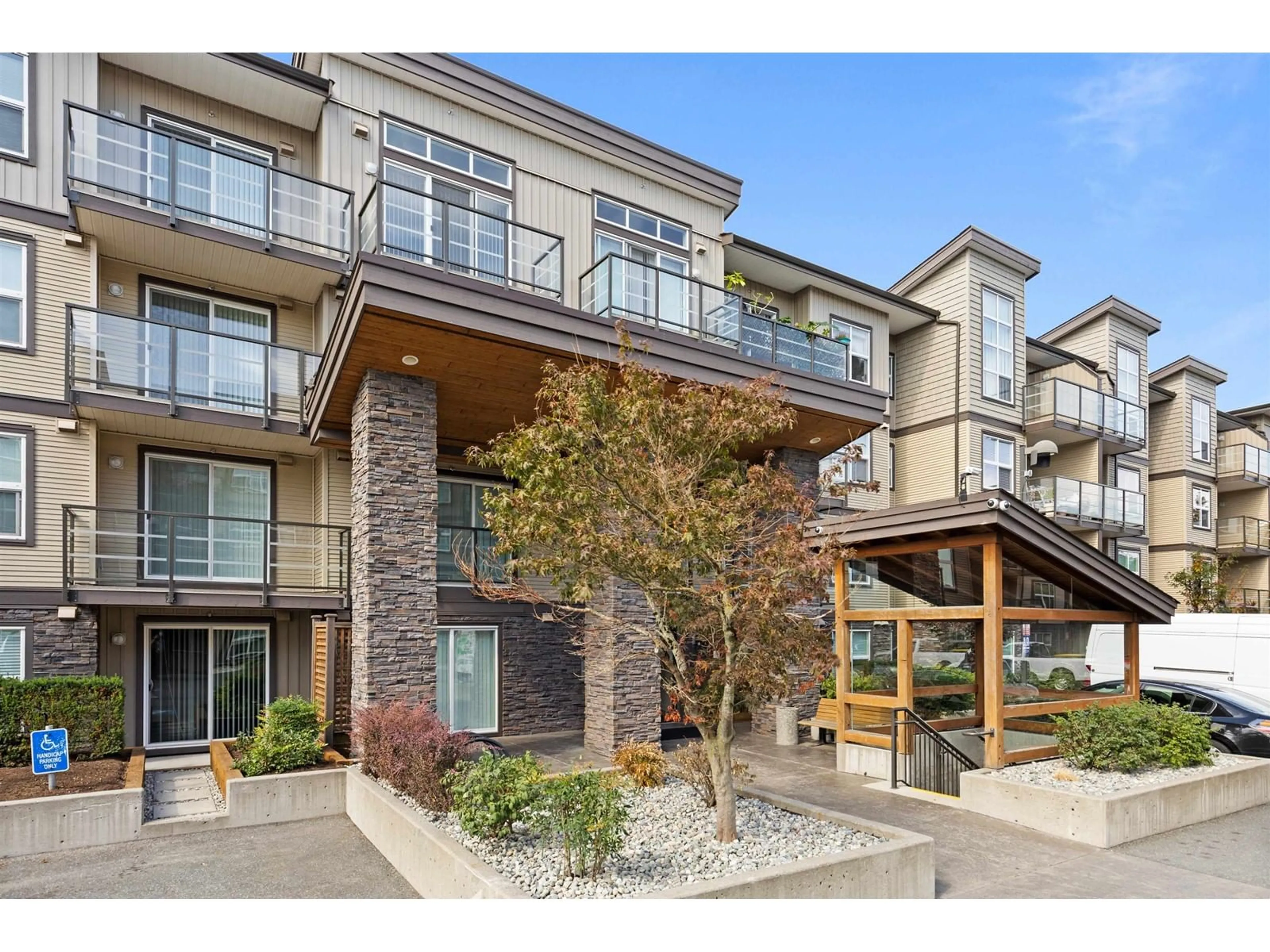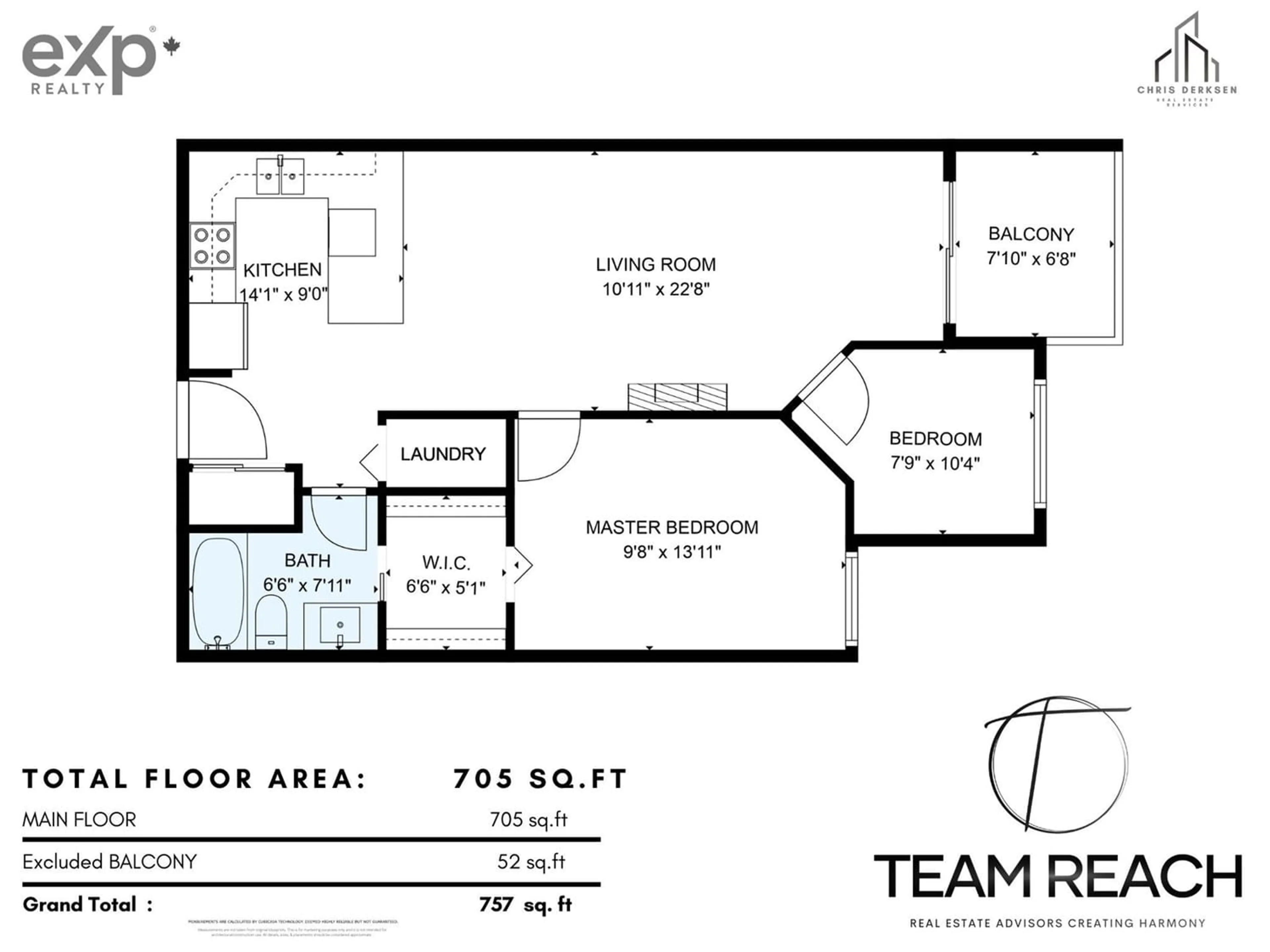219 30515 CARDINAL AVENUE, Abbotsford, British Columbia V2T0A8
Contact us about this property
Highlights
Estimated ValueThis is the price Wahi expects this property to sell for.
The calculation is powered by our Instant Home Value Estimate, which uses current market and property price trends to estimate your home’s value with a 90% accuracy rate.Not available
Price/Sqft$707/sqft
Est. Mortgage$2,143/mo
Maintenance fees$340/mo
Tax Amount ()-
Days On Market164 days
Description
Welcome to The Tamarind - where luxury meets convenience! This exceptional, like-new unit is now available, and it's ready to impress. No need for fix-ups here; a massive renovation has just been completed, featuring all-new appliances, flooring, fixtures, and more. This is your chance to experience the best in modern. Located in a prime location with quick access to Hwy 1, you'll find yourself within a 30-minute drive of various shopping centers, picturesque walking trails, invigorating hiking spots, and serene lakes. No matter your interests, this central location has something for everyone. Act quickly because this exceptional unit is not likely to last long on the market. Don't miss out on the chance to call The Tamarind home. Contact us today to book a viewing. (id:39198)
Property Details
Interior
Features
Exterior
Features
Parking
Garage spaces 1
Garage type -
Other parking spaces 0
Total parking spaces 1
Condo Details
Amenities
Laundry - In Suite, Storage - Locker
Inclusions
Property History
 27
27 26
26


