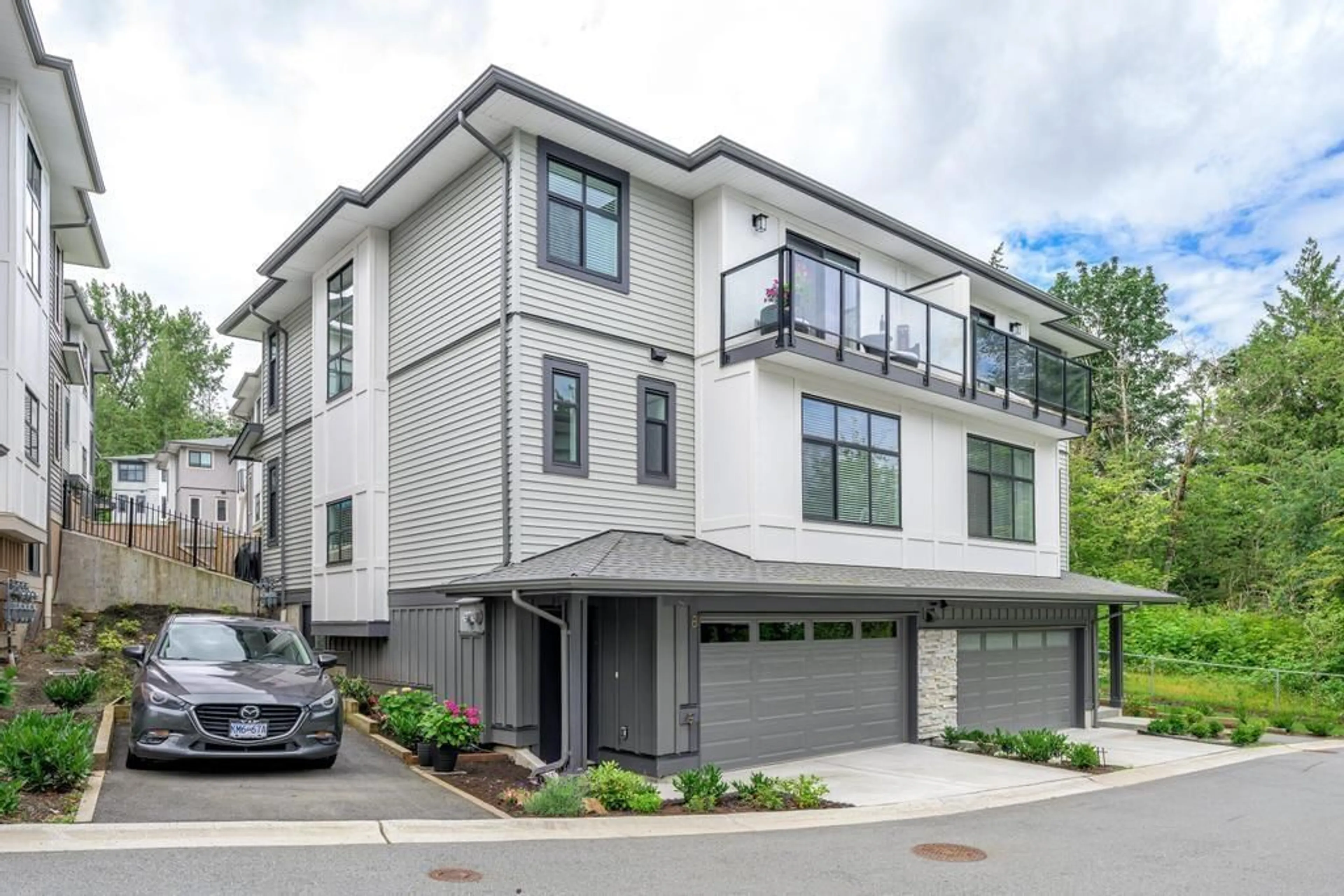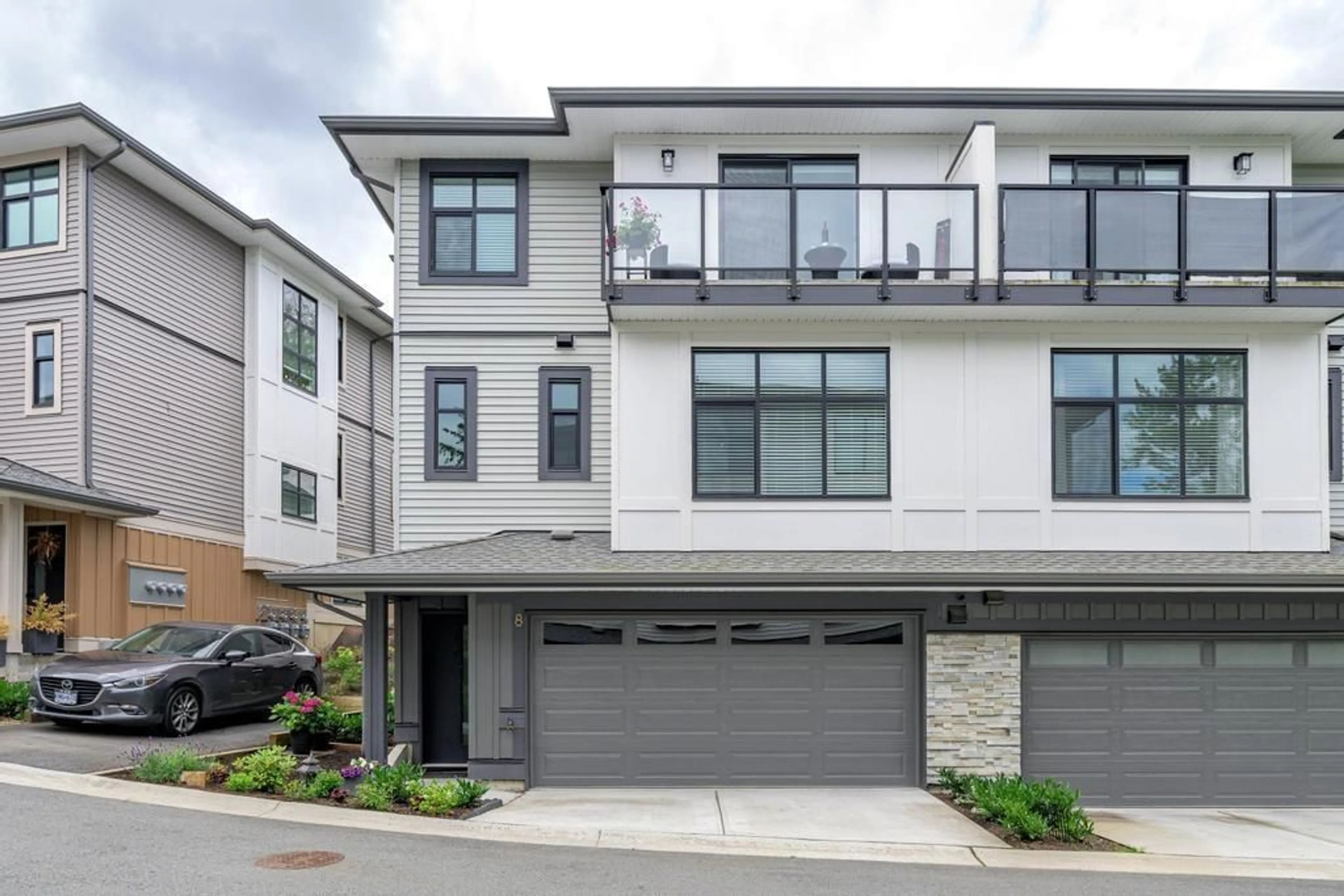8 35810 MCKEE ROAD, Abbotsford, British Columbia V3G0H9
Contact us about this property
Highlights
Estimated ValueThis is the price Wahi expects this property to sell for.
The calculation is powered by our Instant Home Value Estimate, which uses current market and property price trends to estimate your home’s value with a 90% accuracy rate.Not available
Price/Sqft$409/sqft
Est. Mortgage$4,079/mth
Maintenance fees$374/mth
Tax Amount ()-
Days On Market12 days
Description
GOLF POINTE ESTATES! Executive Duplex style 4 bed, 4 bath townhouse that shows like new. This former show home is loaded with extras! Main floor features an open floor plan w/ walkout patio to one of the most spacious yards in the complex, dining area, family & living room w/ shiplap fireplace and kitchen with center island. Upstairs features 3 spacious bedrooms including master bed w/walkout patio, spa like ensuite, frameless glass shower, tub, dbl sinks & walk-in closet w/built ins. Basement has a bedroom (could be rec room) w/ its own full bath. Other features include H/E furnace, A/C, high quality flooring, quartz counters, and much more! Incredible location in East Abby across from Ledgeview Golf Course, hiking trails, close to shopping & in a great school catchment. (id:39198)
Upcoming Open House
Property Details
Interior
Features
Exterior
Features
Parking
Garage spaces 2
Garage type Garage
Other parking spaces 0
Total parking spaces 2
Condo Details
Amenities
Air Conditioning, Laundry - In Suite
Inclusions
Property History
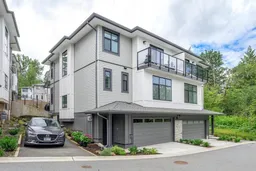 36
36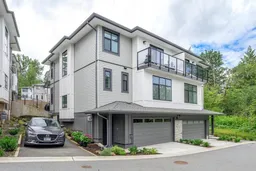 37
37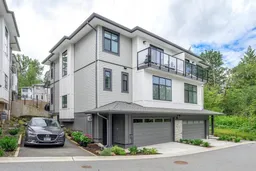 38
38
