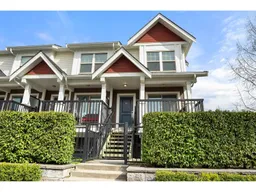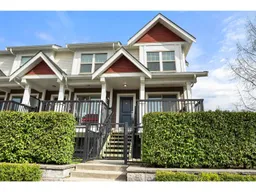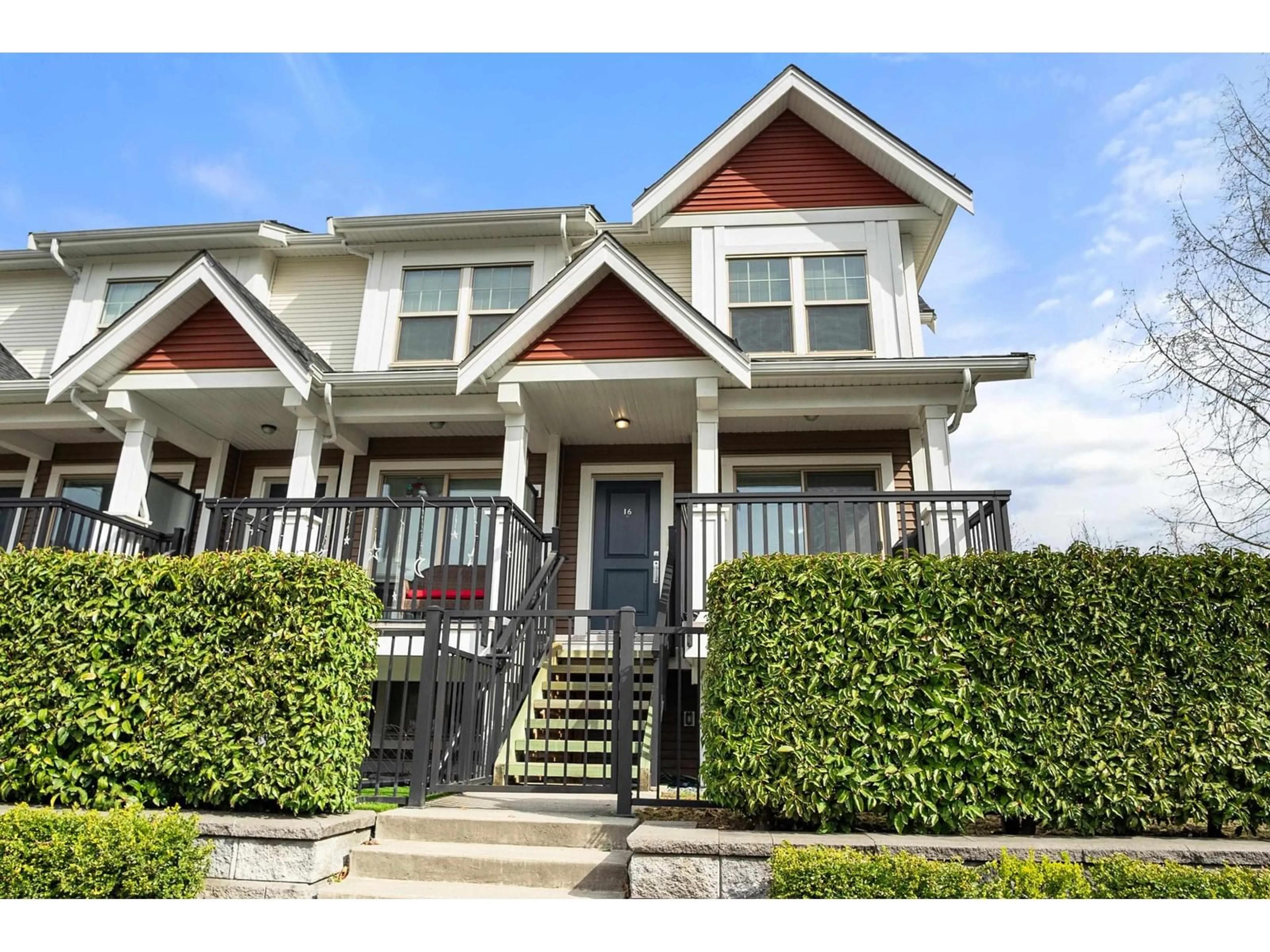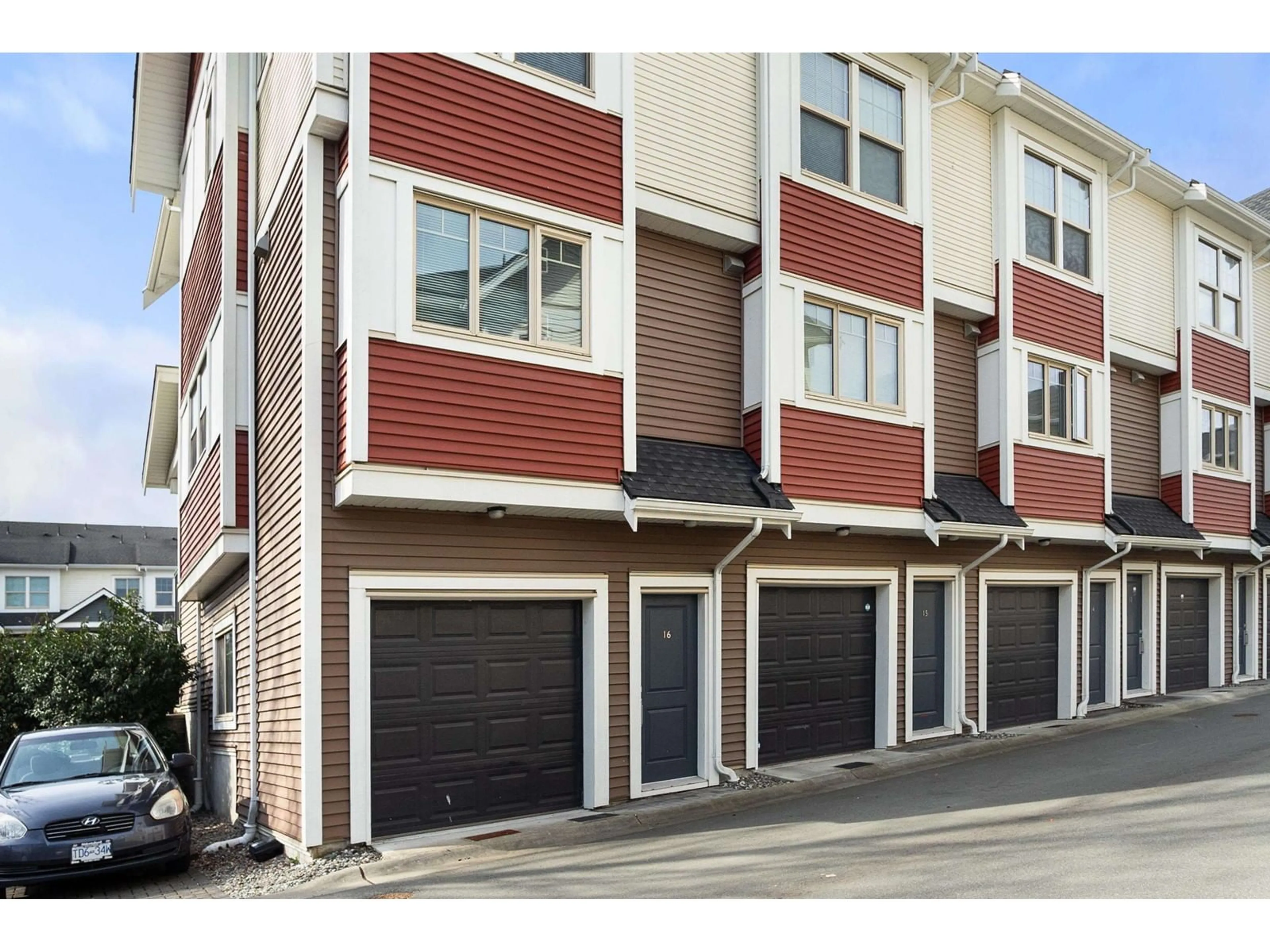16 32633 SIMON AVENUE, Abbotsford, British Columbia V2T0G9
Contact us about this property
Highlights
Estimated ValueThis is the price Wahi expects this property to sell for.
The calculation is powered by our Instant Home Value Estimate, which uses current market and property price trends to estimate your home’s value with a 90% accuracy rate.Not available
Price/Sqft$571/sqft
Est. Mortgage$2,920/mo
Maintenance fees$231/mo
Tax Amount ()-
Days On Market127 days
Description
Welcome to Allwood Place! This end unit has everything your looking for, walk up entrance off Simon w/ street parking, the largest yard in the complex, and has just been completely renovated w/ new flooring, new trim and paint throughout! The open concept main floor leads out onto the large patio and features a kitchen w/ quartz countertops, brand new smart stove and large island. Upstairs you will find 2 good sized bdrms incl primary w/ 3 pc ensuite. Awesome amenity building w/ state of the art gym/clubhouse, and playground/playroom for the kids. This one owner unit shows brand new and will not disappoint! Steps from Superstore, 7 Oaks Mall, restaurants, schools and easy hwy access! Pets and rentals allowed. Call today for more info or to book your showing! Open House Sun Apr 7, 12-2pm! (id:39198)
Property Details
Interior
Features
Exterior
Features
Parking
Garage spaces 1
Garage type -
Other parking spaces 0
Total parking spaces 1
Condo Details
Amenities
Clubhouse, Exercise Centre, Laundry - In Suite
Inclusions
Property History
 30
30 30
30


