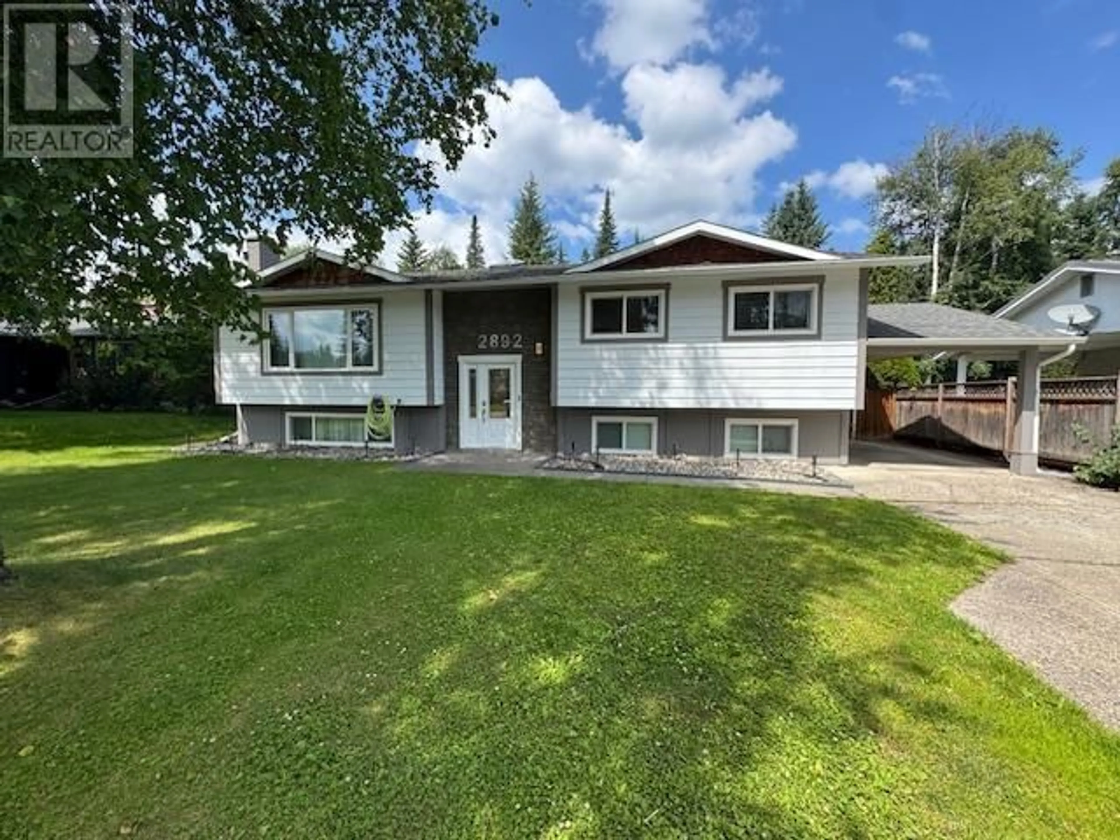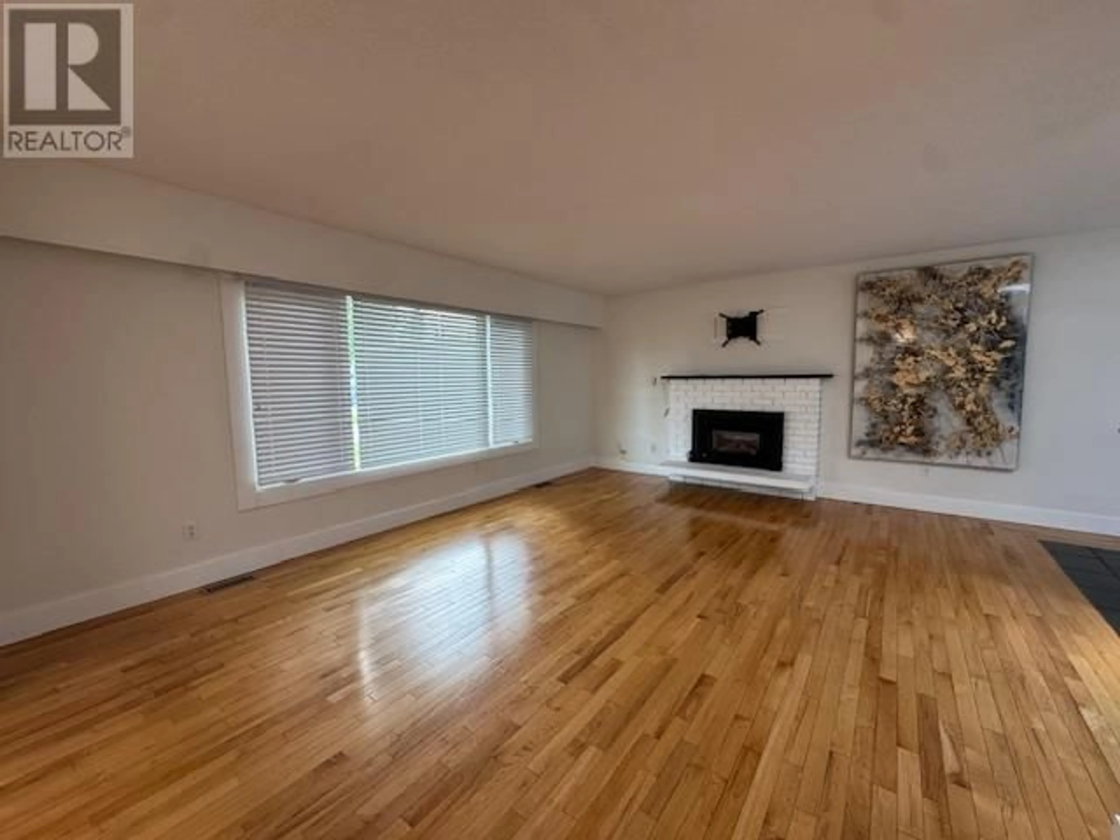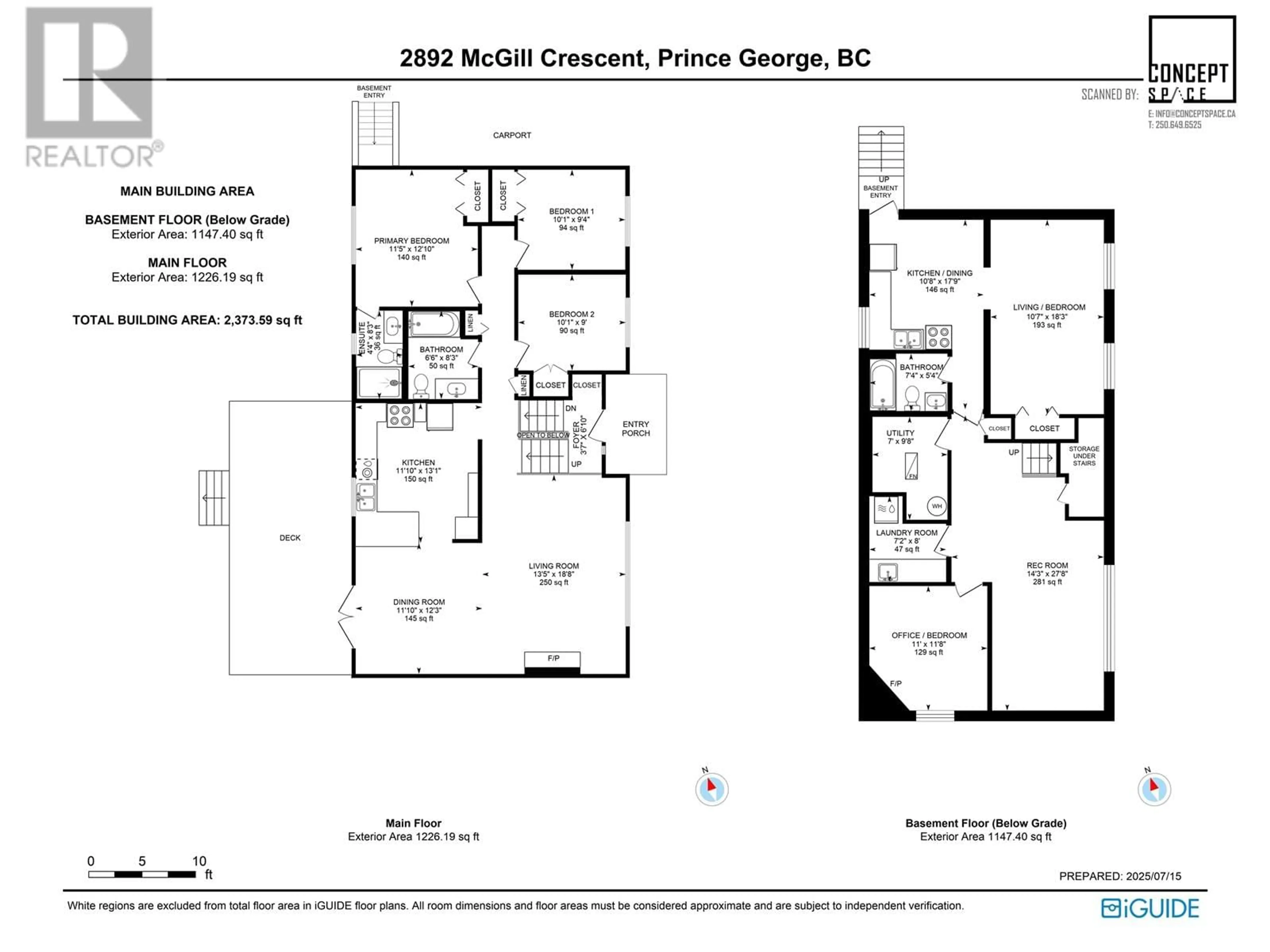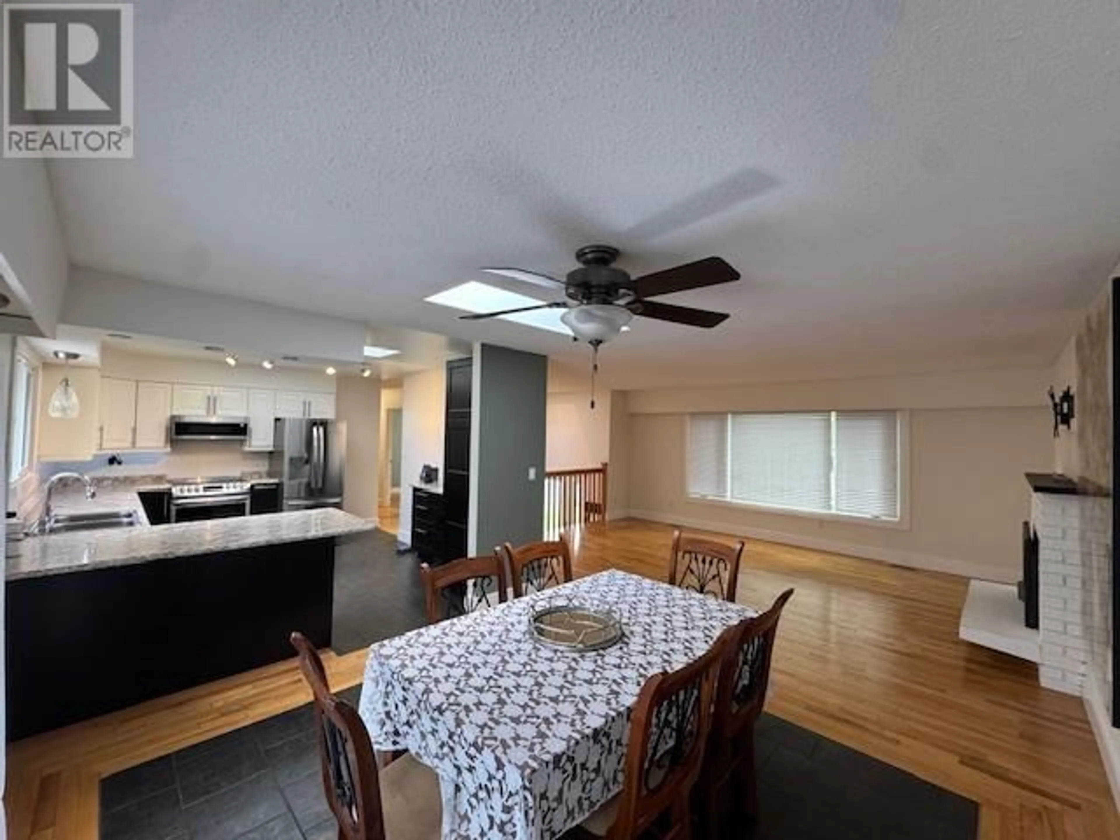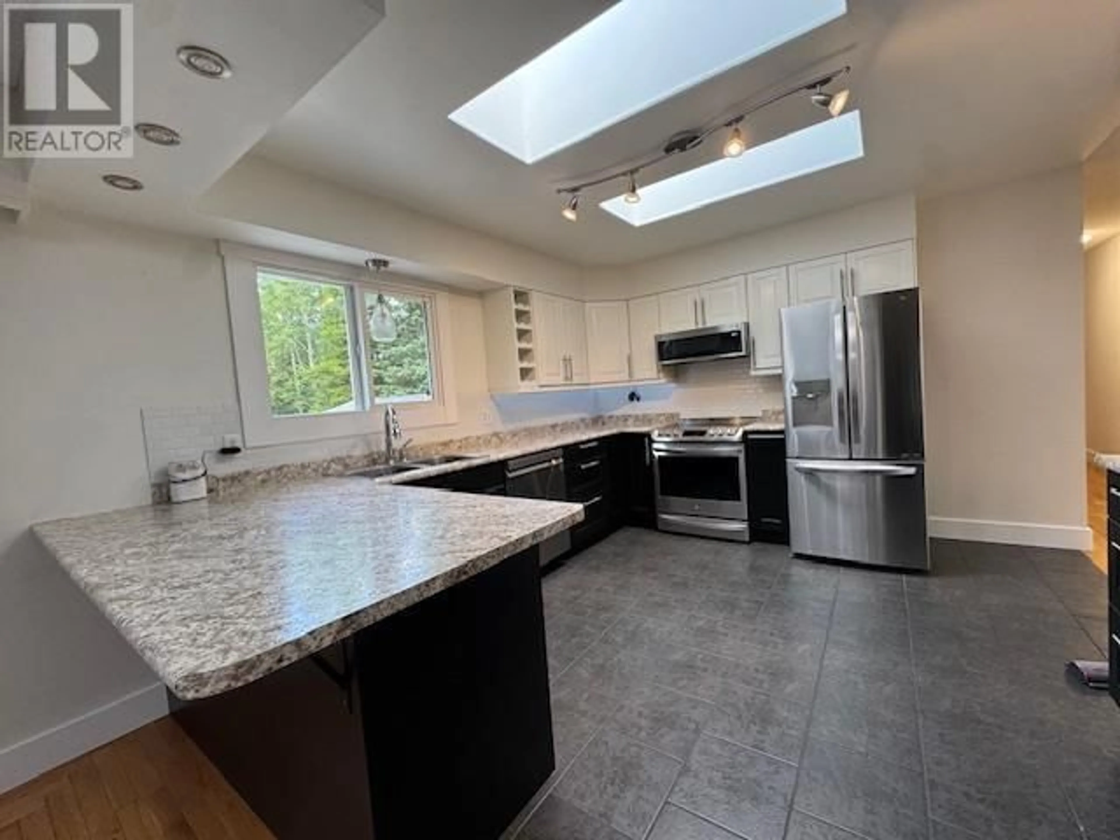2892 MCGILL CRESCENT, Prince George, British Columbia V2N1Z6
Contact us about this property
Highlights
Estimated valueThis is the price Wahi expects this property to sell for.
The calculation is powered by our Instant Home Value Estimate, which uses current market and property price trends to estimate your home’s value with a 90% accuracy rate.Not available
Price/Sqft$278/sqft
Monthly cost
Open Calculator
Description
Welcome to 2892 McGill, nestled in one of Prince George’s most desirable neighborhoods. This well-maintained home features a spacious two-level deck, carport, and a huge backyard with fire pit and shed. Inside, you’ll find updated windows with blinds (2019), a newer roof, and a beautifully renovated main bath and ensuite. The lower level offers vinyl plank flooring, a fresh painted kitchen, updated laundry, and a cozy office with gas fireplace that could be another bedroom. A bachelor suite with separate entrance adds versatility. On-demand hot water (2019), ready for 200 amp service, and new central vac complete the package. (id:39198)
Property Details
Interior
Features
Main level Floor
Living room
13.5 x 18.8Dining room
11.1 x 12.3Kitchen
11.1 x 13.1Primary Bedroom
11.5 x 12.1Property History
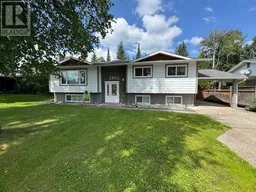 37
37
