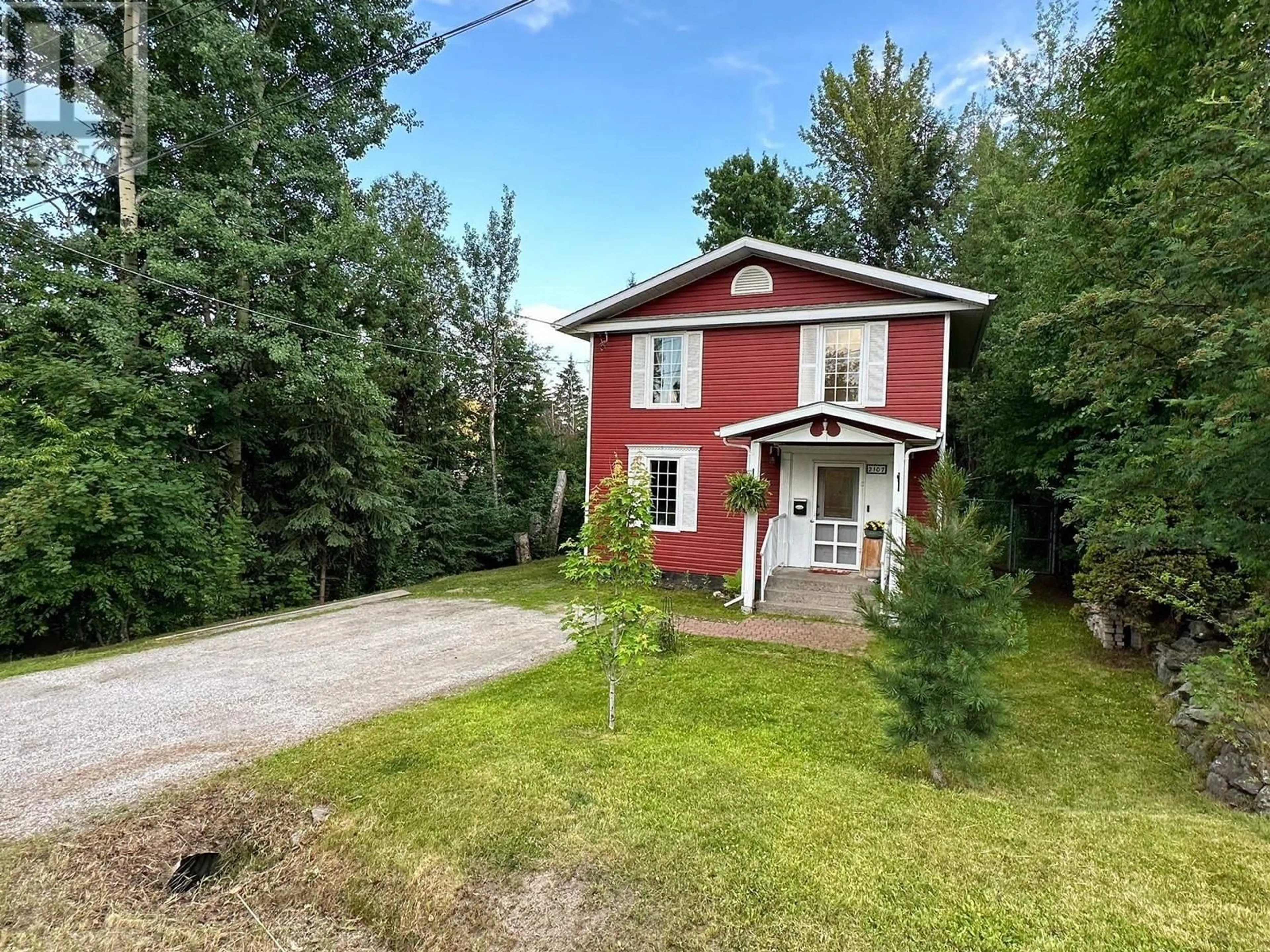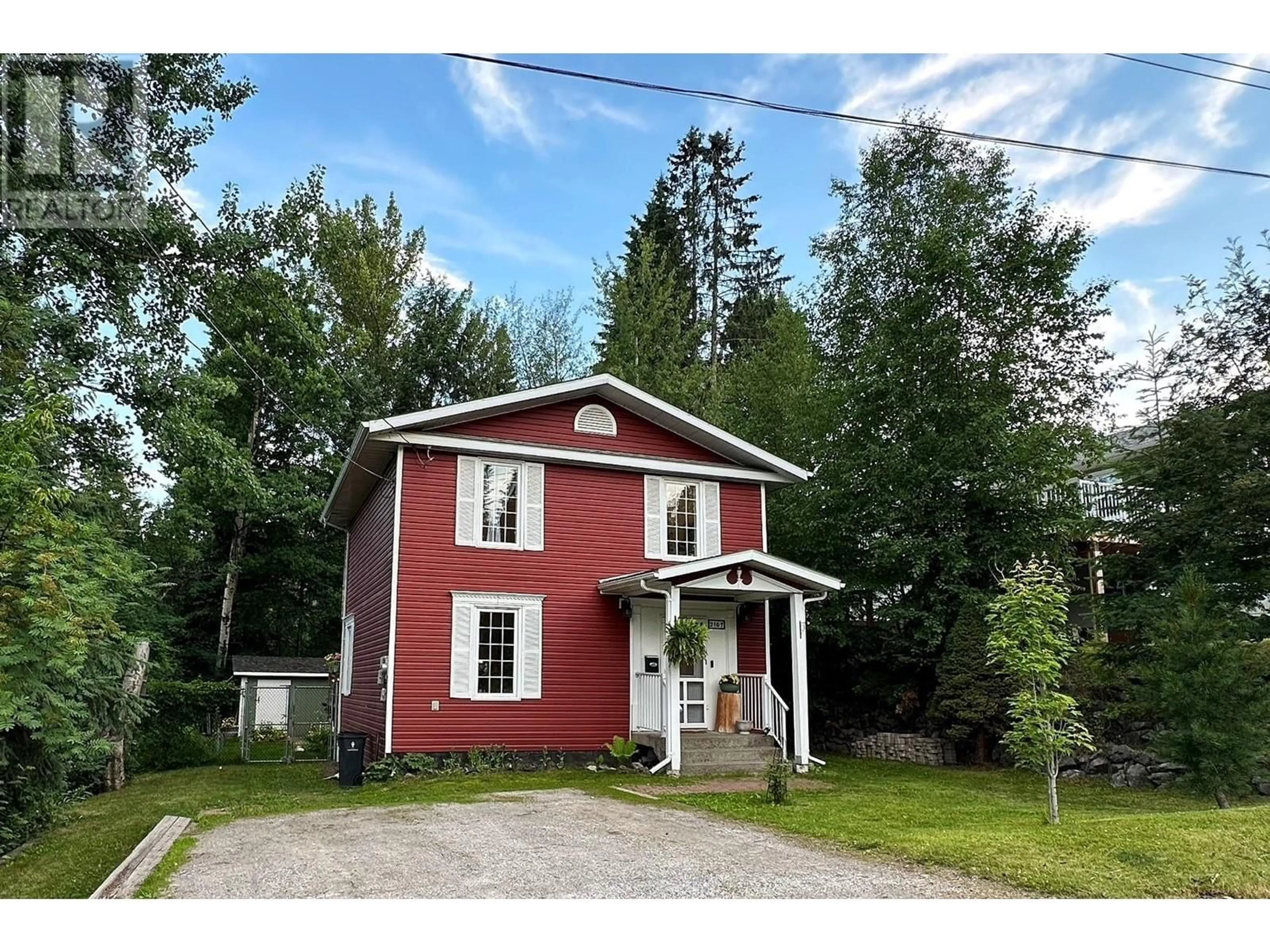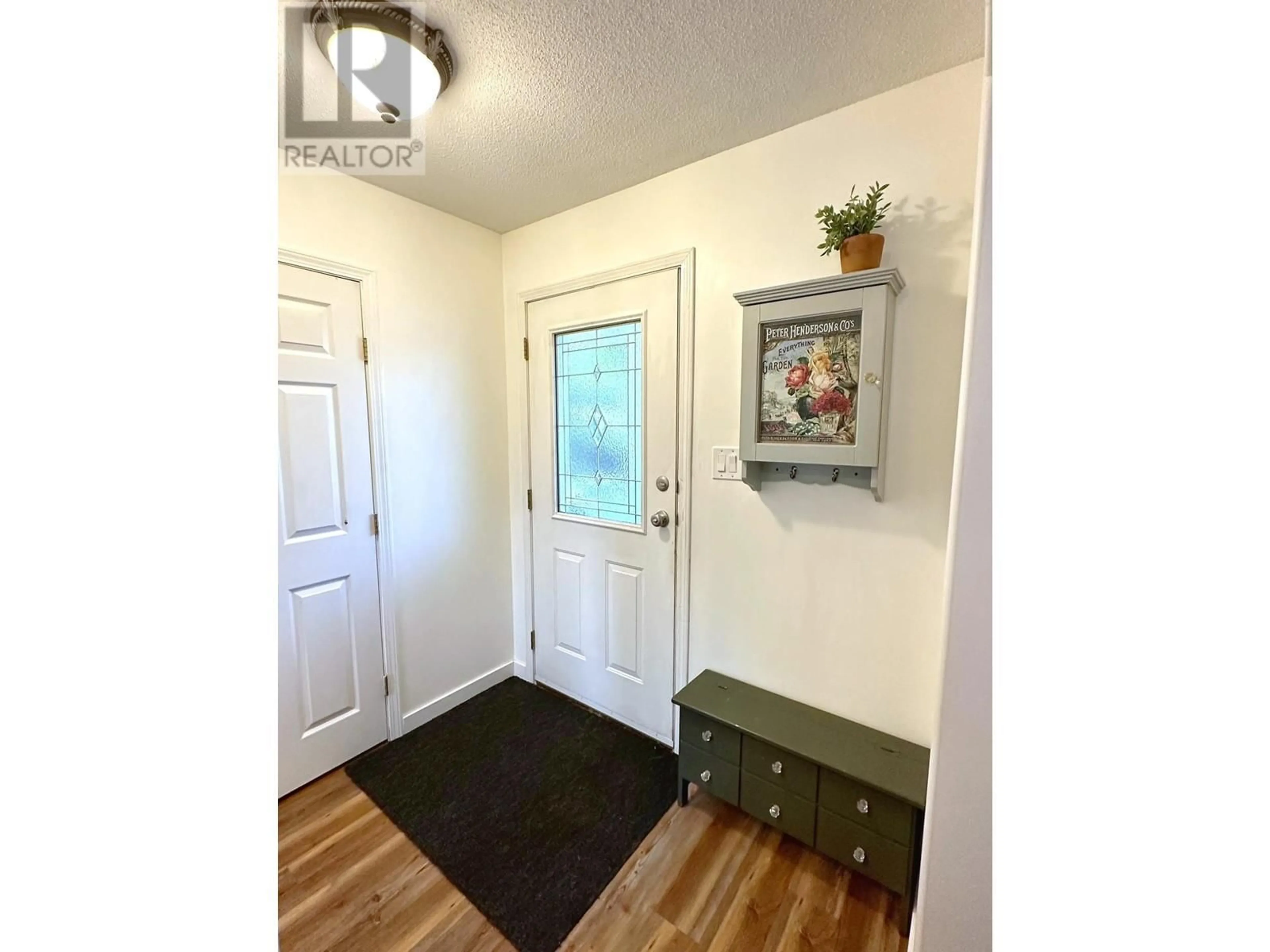2107 MCINTOSH ROAD, Prince George, British Columbia V2K1L1
Contact us about this property
Highlights
Estimated ValueThis is the price Wahi expects this property to sell for.
The calculation is powered by our Instant Home Value Estimate, which uses current market and property price trends to estimate your home’s value with a 90% accuracy rate.Not available
Price/Sqft$266/sqft
Est. Mortgage$1,718/mth
Tax Amount ()-
Days On Market5 days
Description
* PREC - Personal Real Estate Corporation. This is one of those places that catches your eye every time you drive by and is the perfect opportunity for you to join the world of home ownership w/ this move-in ready 3 bed, 2 bath home in the Hart. Inside you will find 3 beds on upper level, 4 piece bath and laundry. The main floor offers an open concept living rm/dining rm area, 2 piece bath and the kitchen is perfect for creating your masterpieces! The large windows throughout allow an abundance of natural light to stream in, creating, warm and inviting atmosphere. The basement offers storage area, a large rec room, and flex room - perfect for your new man cave or yoga nook. Outside you step into your own private, park-like oasis with large, fenced yard and several beautiful gardens areas & 14'1X9'10 deck! Birds galore & 10x12 shed. (id:39198)
Property Details
Interior
Features
Above Floor
Primary Bedroom
11 ft ,3 in x 10 ft ,1 inBedroom 2
11 ft ,3 in x 11 ft ,3 inBedroom 3
11 ft ,3 in x 7 ft ,9 inLaundry room
2 ft ,7 in x 7 ft ,1 inProperty History
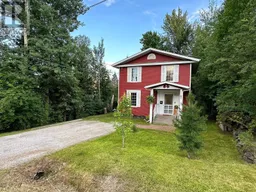 38
38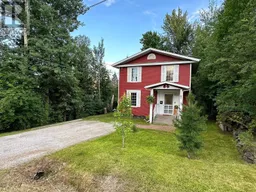 38
38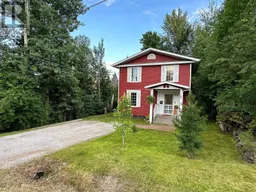 38
38
