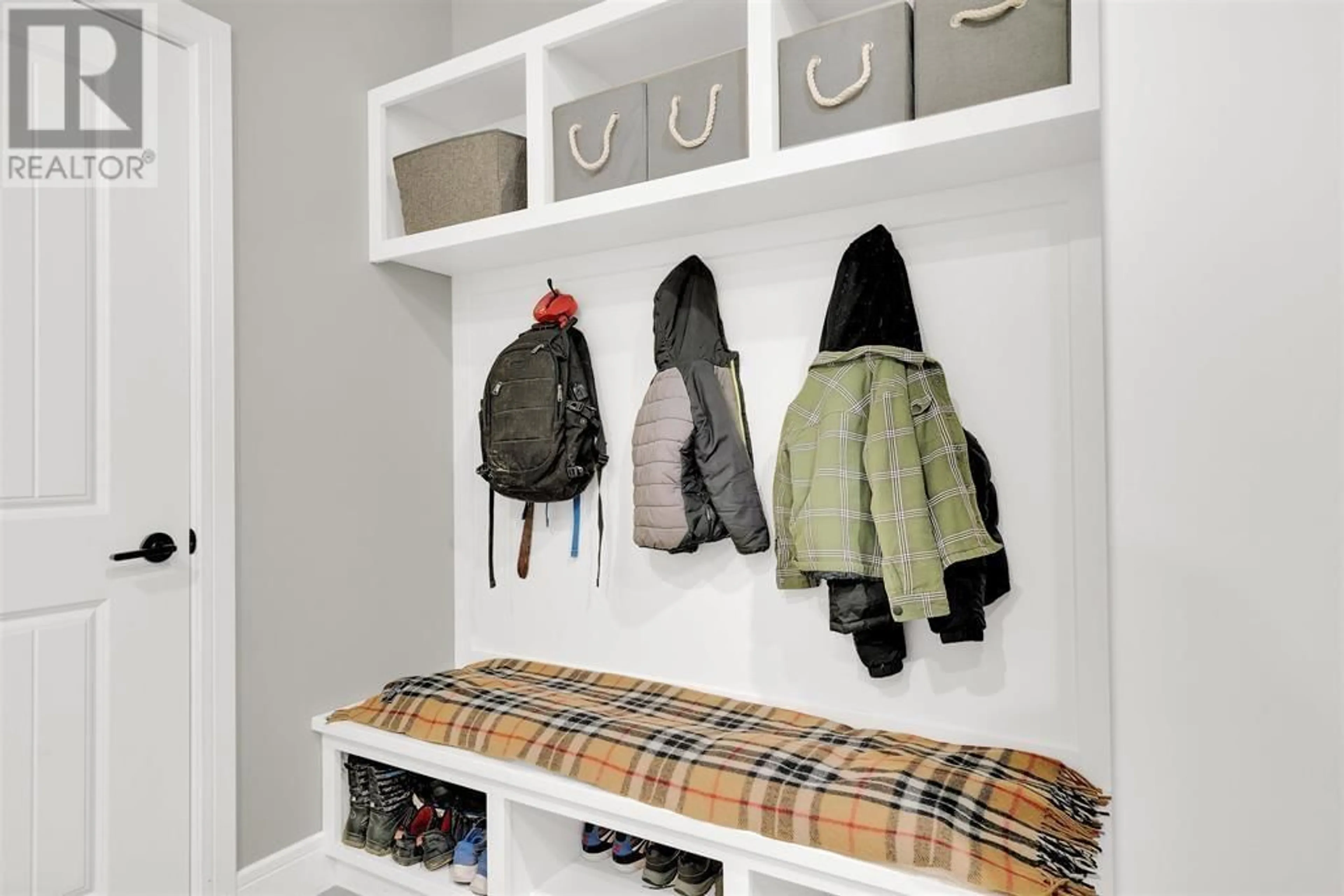3210 CHRISTOPHER DRIVE, Prince George, British Columbia V2K5W7
Contact us about this property
Highlights
Estimated ValueThis is the price Wahi expects this property to sell for.
The calculation is powered by our Instant Home Value Estimate, which uses current market and property price trends to estimate your home’s value with a 90% accuracy rate.Not available
Price/Sqft$319/sqft
Est. Mortgage$5,003/mo
Tax Amount ()-
Days On Market52 days
Description
* PREC - Personal Real Estate Corporation. If luxurious living is what you are after, then look no further than this stunning, modern, 4 bed 3 bath home on 5.02 acres! It's open concept main floor with in floor heating is perfect for hosting friends and family, or watching the kids play while you cook in this dream kitchen that offers an oversized island w/ quartz countertop, gas stove, wine fridge and large pantry! Above the 3 car garage with heated floors, is an additional family rm offering over 800 sq to stretch out, watch a movie or play without disturbing the adults. The primary bdrm offers walk-in closet & 5 piece ensuite tiled shower, sep. tub for relaxing, his/her sinks & access to hot tub on the covered stamped patio. Remaining bedrooms on the west wing are good sized- & one even offers another ensuite! (id:39198)
Property Details
Interior
Features
Main level Floor
Kitchen
19 ft ,1 in x 11 ft ,8 inLiving room
17 ft ,1 in x 14 ft ,7 inDining room
12 ft ,1 in x 9 ft ,1 inPrimary Bedroom
13 ft ,5 in x 12 ft ,1 inExterior
Features
Property History
 33
33 40
40 40
40


