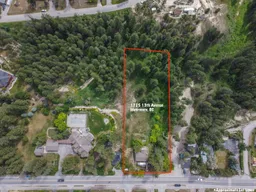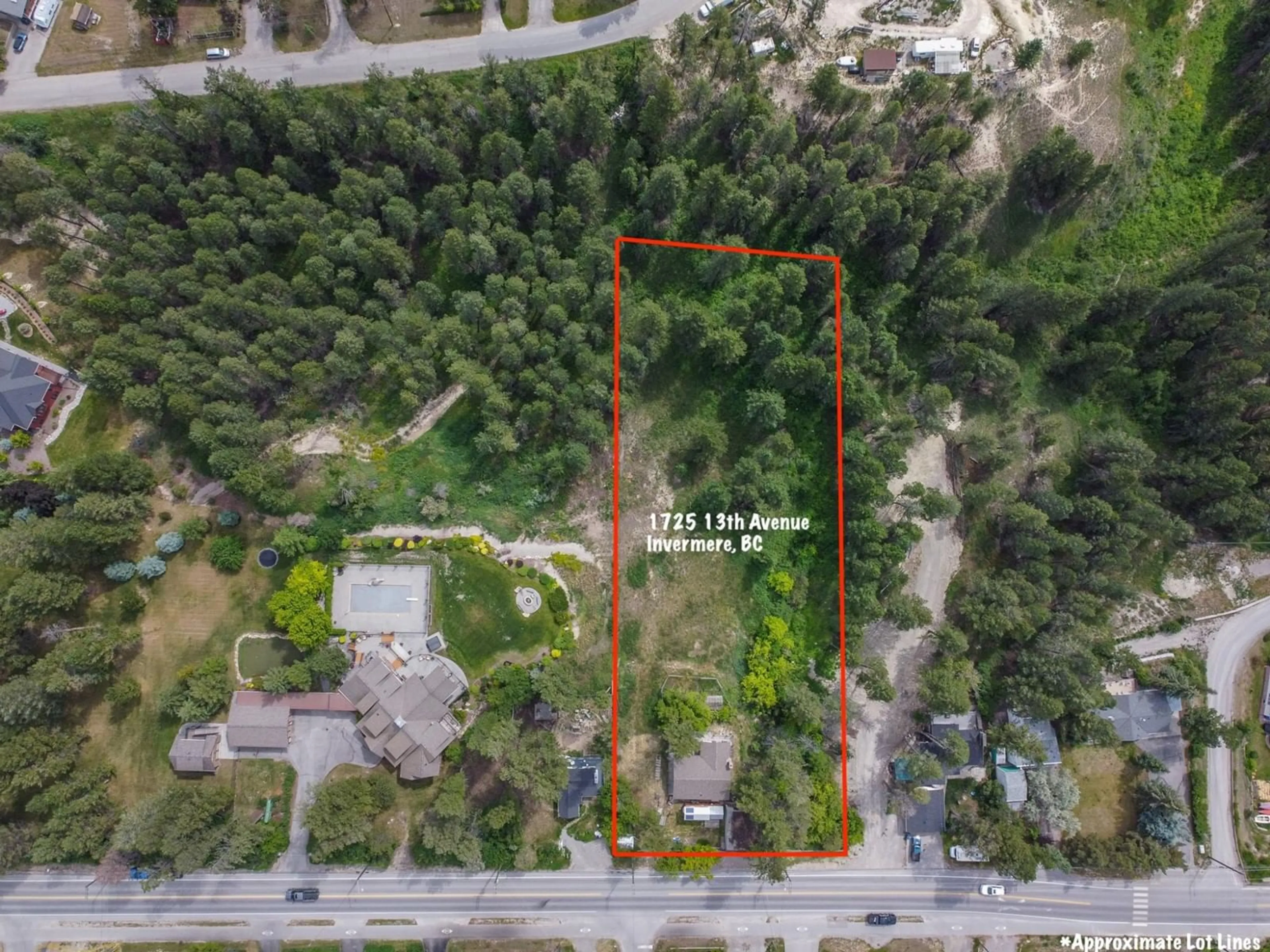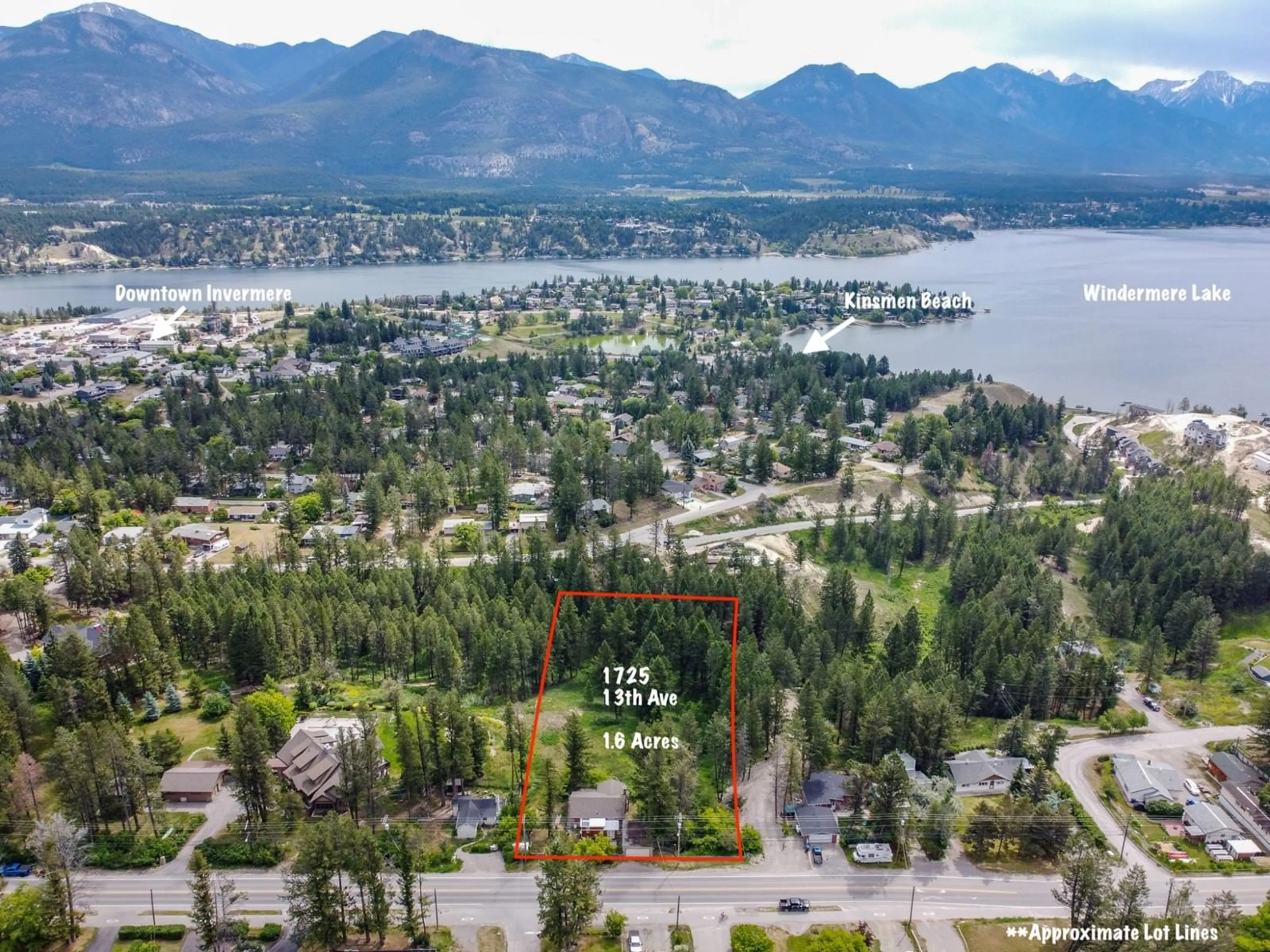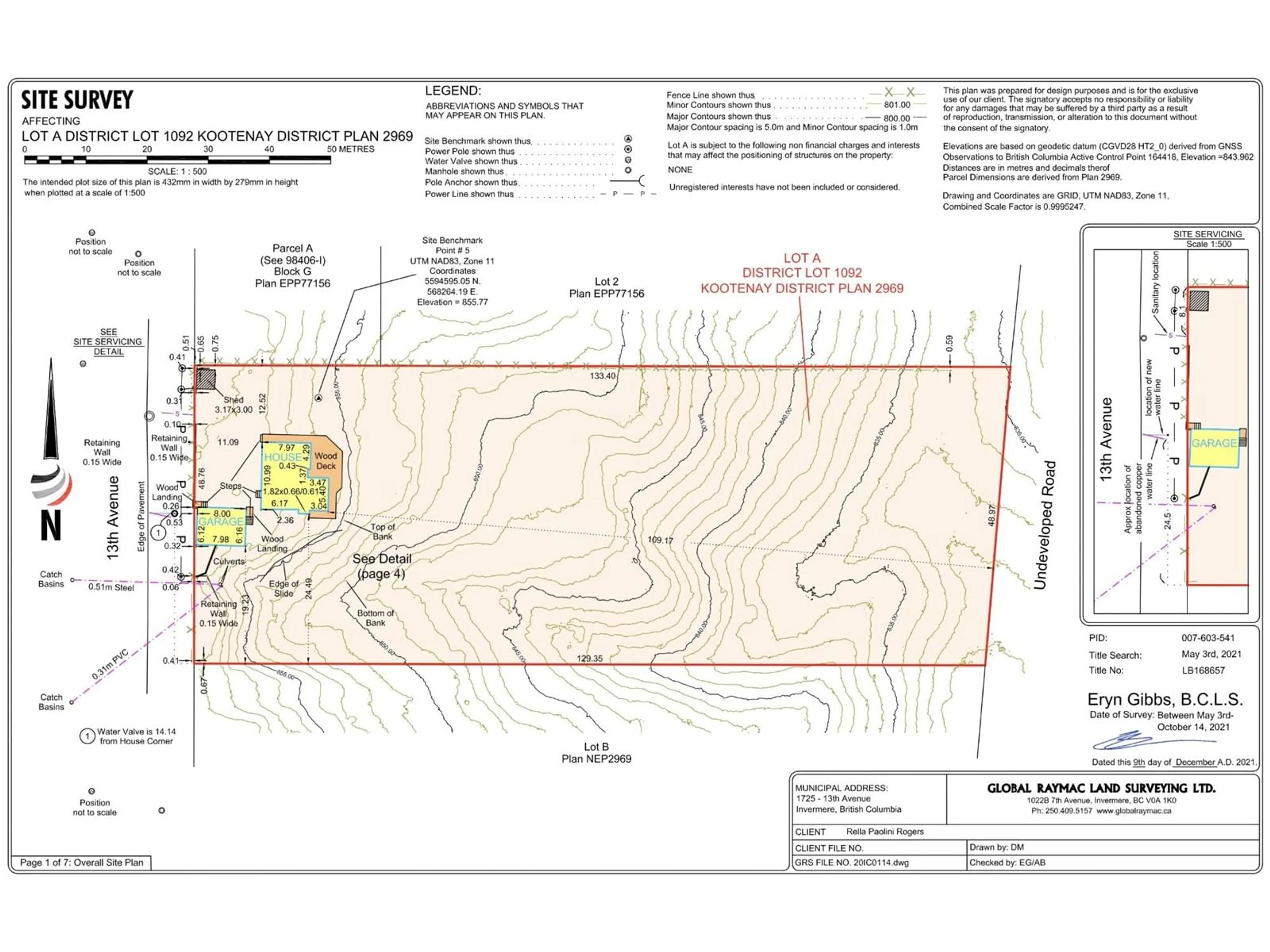1725 13TH AVENUE, Invermere, British Columbia V0A1K4
Contact us about this property
Highlights
Estimated ValueThis is the price Wahi expects this property to sell for.
The calculation is powered by our Instant Home Value Estimate, which uses current market and property price trends to estimate your home’s value with a 90% accuracy rate.Not available
Price/Sqft$396/sqft
Est. Mortgage$3,517/mth
Tax Amount ()-
Days On Market64 days
Description
**1.6 ACRE PARCEL IN THE HEART OF INVERMERE WITH DEVELOPMENT POTENTIAL AND LAKE/MOUNTAIN VIEWS - PRICED FOR A LAND SALE - CURRENT HOME NOT HABITABLE** This incredible property is centrally located and is made up of 1.6 acres of gently sloping land providing a park like secluded oasis complete with lake and mountain views. The home on site that had its foundation affected by a water main break could be torn down or creative measures could be taken to explore remediating the structure. This parcel of land backs onto a potential access road (see the attached survey/site plan) which may be useful when considering subdivision of this R-1 Parcel. This would be an exceptional building lot for a single residence as well and the spectacular views could be opened up considerably with the removal of select trees all on property. Explore the many possibilities of 1725 13th Invermere today and start planning today to take advantage of this unique offering. (id:39198)
Property Details
Interior
Features
Lower level Floor
Kitchen
12'5 x 13'5Bedroom
12'5 x 10Partial bathroom
Den
7 x 8'6Property History
 27
27


