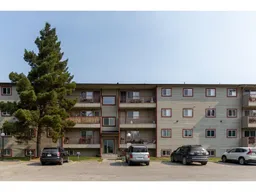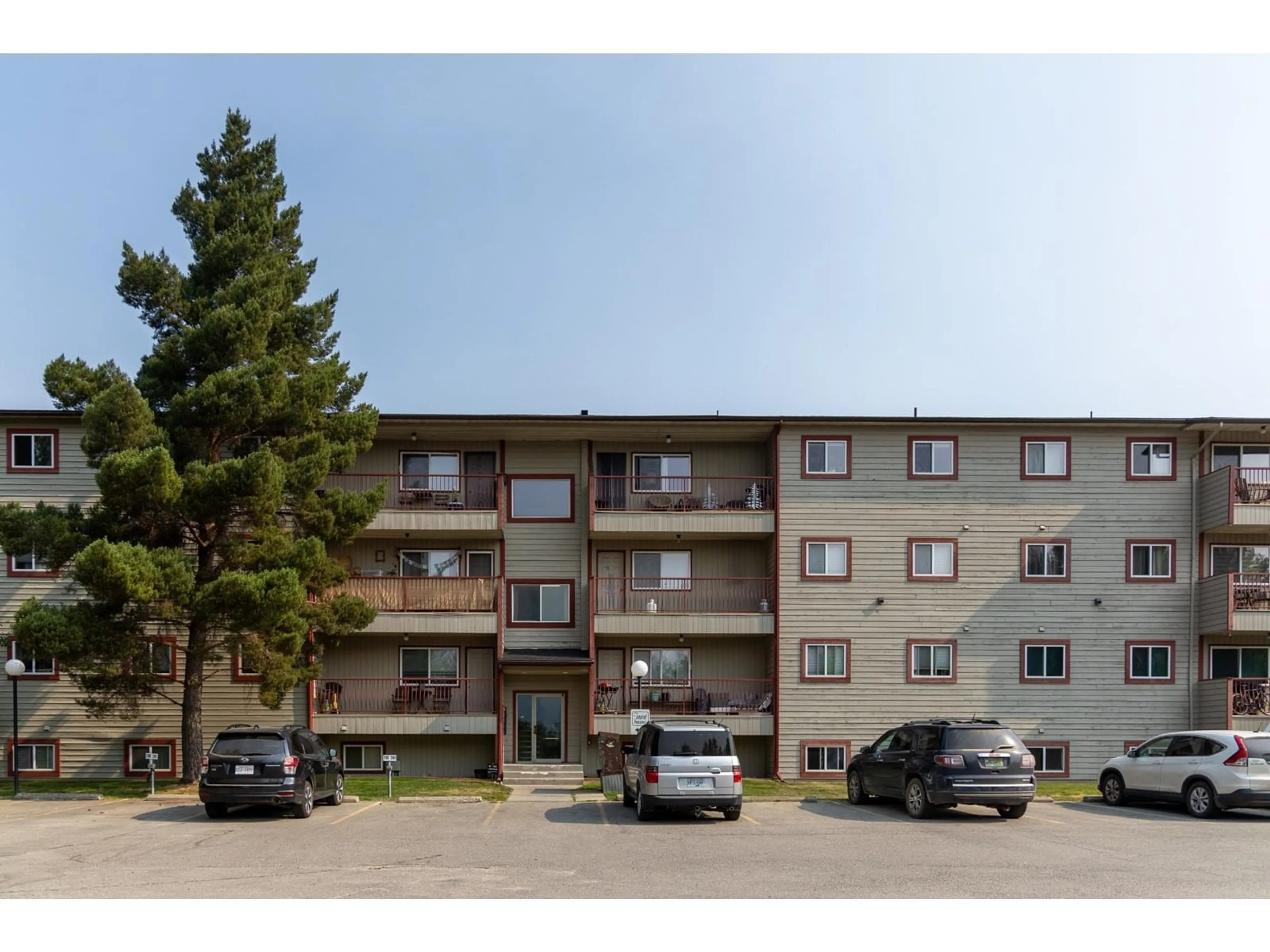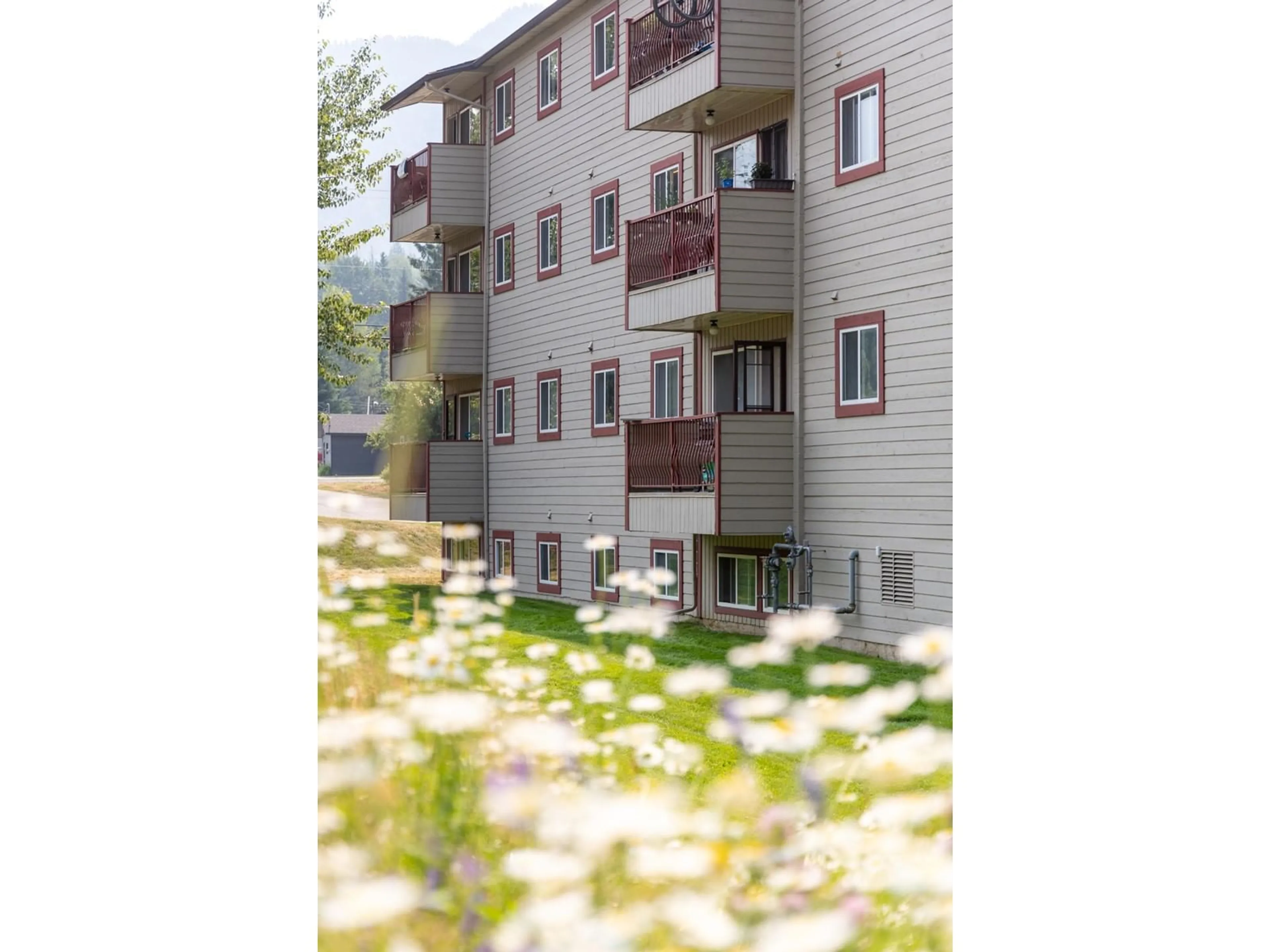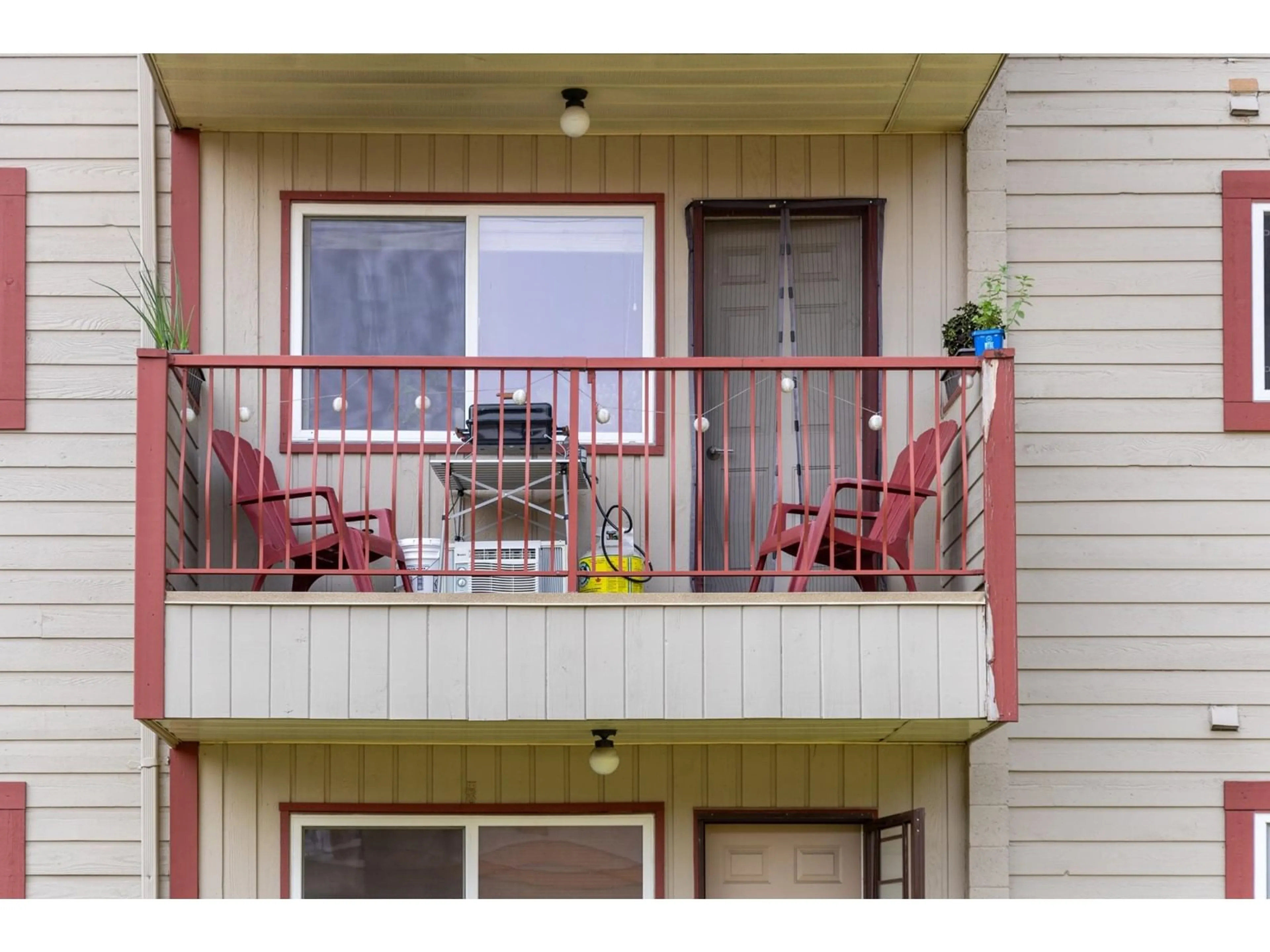303 - 65 COKATO ROAD, Fernie, British Columbia V0B1M4
Contact us about this property
Highlights
Estimated ValueThis is the price Wahi expects this property to sell for.
The calculation is powered by our Instant Home Value Estimate, which uses current market and property price trends to estimate your home’s value with a 90% accuracy rate.Not available
Price/Sqft$446/sqft
Est. Mortgage$1,587/mth
Maintenance fees$396/mth
Tax Amount ()-
Days On Market38 days
Description
This ecconomical 2-bedroom, 1-bathroom unit boasts a shaded north-facing balcony and updated flooring throughout. Inside, you'll find two bedrooms with ample closet space, an upgraded 4-piece bathroom, and a generous in-suite storage room. Convenient laundry facilities are located on the building's lower level. Outdoor parking with block heater plugs is designated for your use, and you're just a short stroll from Fernie's downtown core and nearby trails. The ski hill is a quick drive of under 10 minutes away. This building is highly sought-after in Fernie, appealing to first-time homeowners, vacationers, or investors seeking value. Monthly strata fees are $396.13. Act now and seize this opportunity without delay! VACANT as of Sept 1 2024. (id:39198)
Property Details
Interior
Features
Main level Floor
Foyer
3'6 x 8'6Kitchen
12'2 x 8'1Dining room
8'5 x 7'11Living room
15'4 x 12'1Exterior
Parking
Garage spaces 1
Garage type -
Other parking spaces 0
Total parking spaces 1
Condo Details
Inclusions
Property History
 39
39


