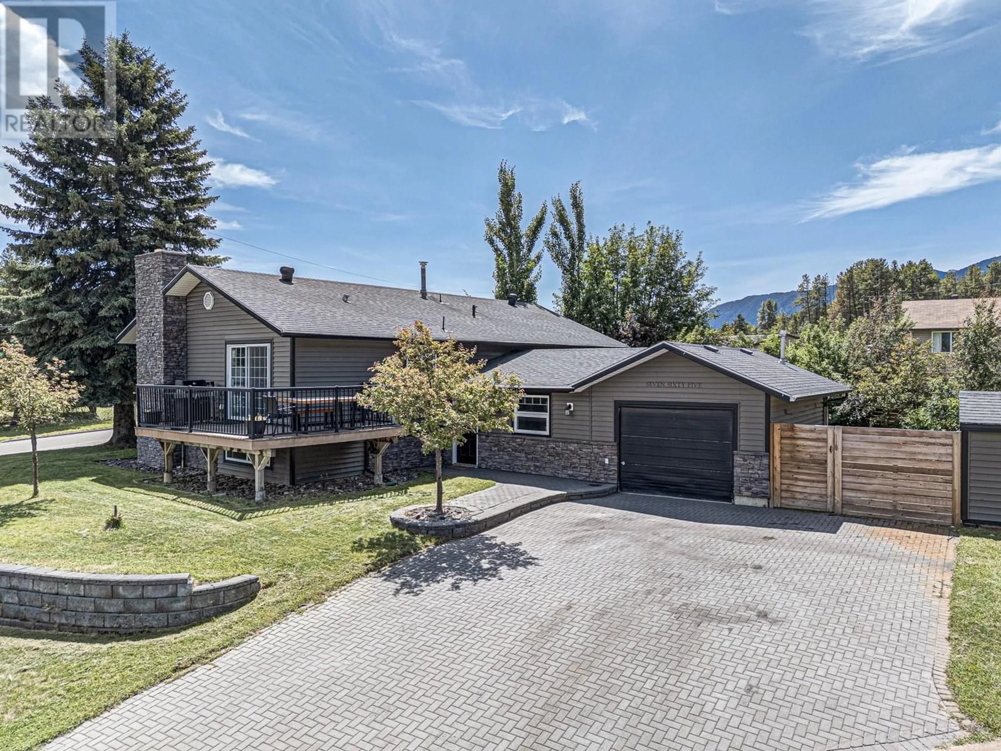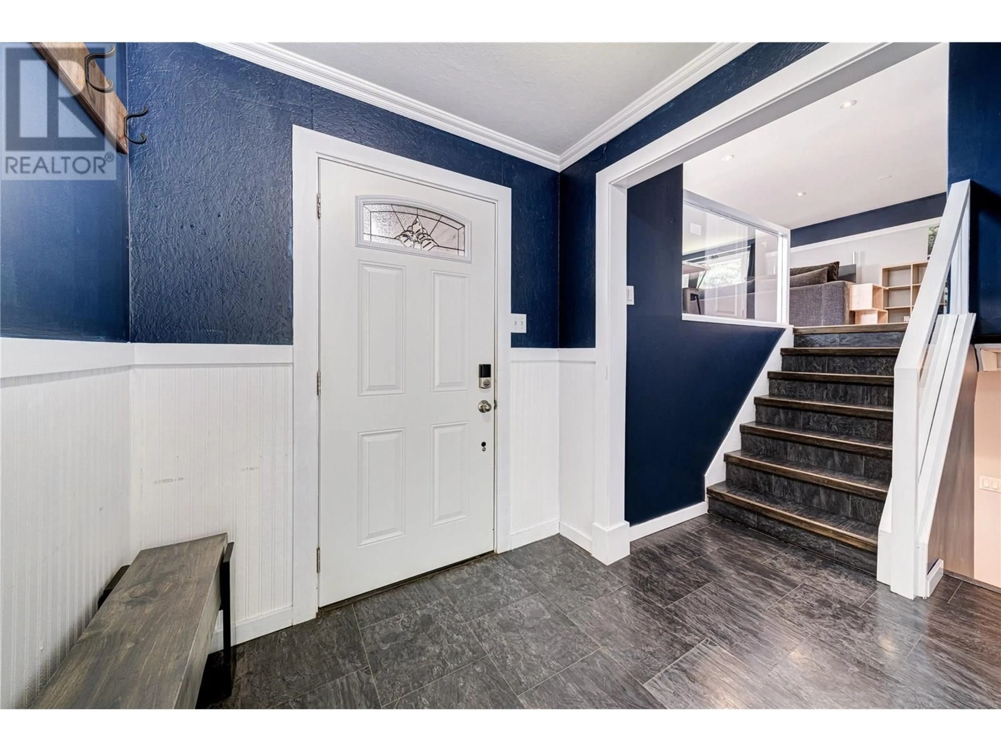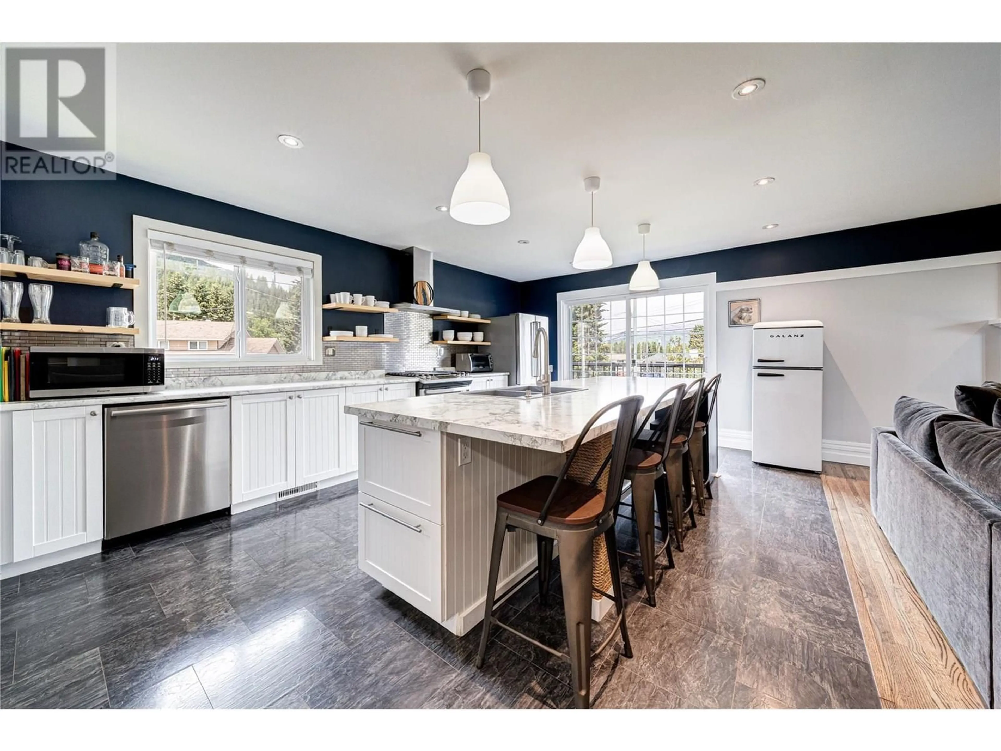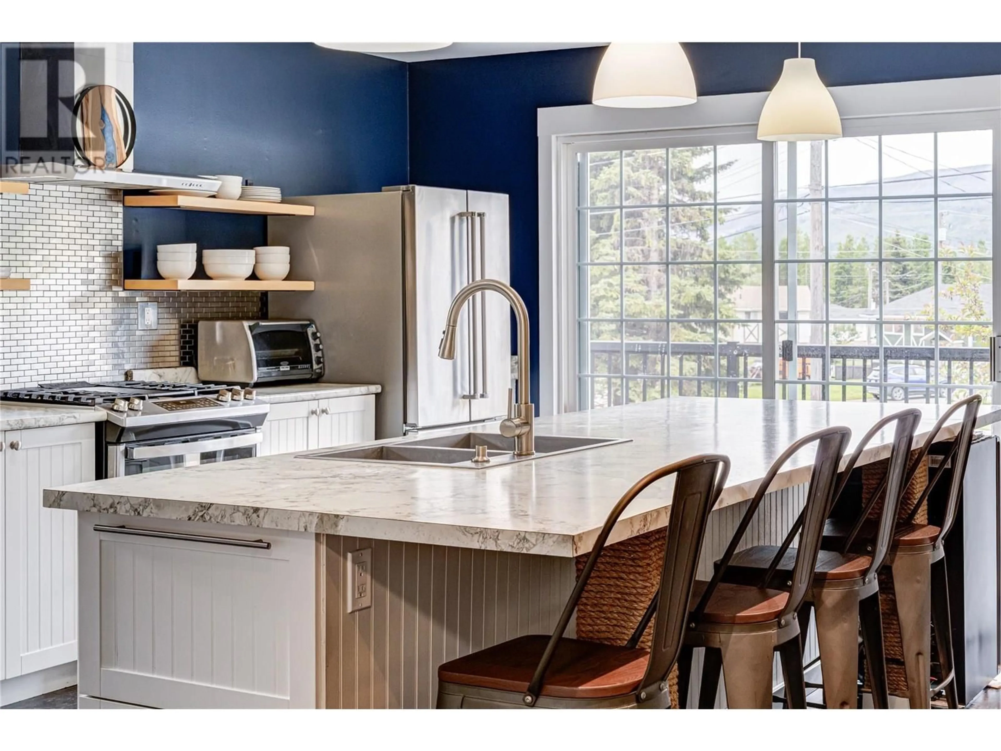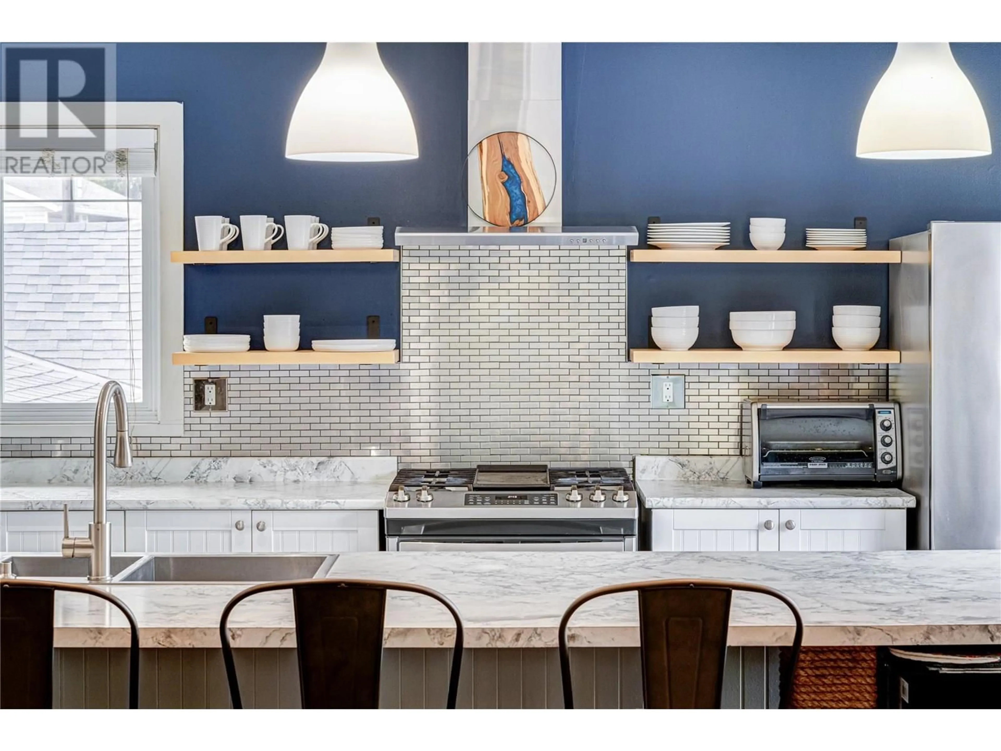765 FORDING DRIVE, Elkford, British Columbia V0B1H0
Contact us about this property
Highlights
Estimated valueThis is the price Wahi expects this property to sell for.
The calculation is powered by our Instant Home Value Estimate, which uses current market and property price trends to estimate your home’s value with a 90% accuracy rate.Not available
Price/Sqft$217/sqft
Monthly cost
Open Calculator
Description
This incredible 3 bedroom +1 den, 3 bath home offers the perfect blend of comfort, space, and mountain living. Situated on a large corner lot on a quiet cul-de-sac, this home boasts stunning views and a private, fully fenced yard, ideal for families who love the outdoors. Step into the bright and welcoming entryway and flow into the open-concept main floor living area. The kitchen is a showstopper, featuring a massive island, stylish backsplash, white cabinetry, stainless steel appliances, and direct access to the expansive wraparound deck, perfect for entertaining or simply soaking in the view. The spacious living room with a tile-surround electric fireplace offers plenty of room to gather and unwind. The primary bedroom features a walk-in closet and ensuite with a shower. Two more good sized bedrooms and a main bath with a double vanity and tub/shower combo complete the main floor. Downstairs, you'll find a huge family room with a gas fireplace, a flexible space currently a gym area, and a den (easily converted with legal egress window), a large laundry room, and a third full bath with a shower and your own infrared sauna, ideal for post-adventure recovery! Outside, enjoy the tranquility of a private yard with a patio, firepit, and unbeatable mountain views. Located in a desirable Elkford neighborhood close to trails and amenities, this home is your basecamp for mountain living. Contact your trusted REALTOR® today to book your private showing! (id:39198)
Property Details
Interior
Features
Lower level Floor
Laundry room
6'8'' x 7'10''Full bathroom
Den
9'3'' x 9'6''Gym
8'0'' x 17'2''Exterior
Parking
Garage spaces -
Garage type -
Total parking spaces 4
Property History
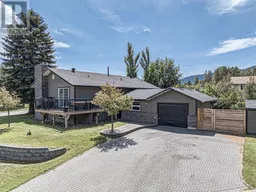 69
69
