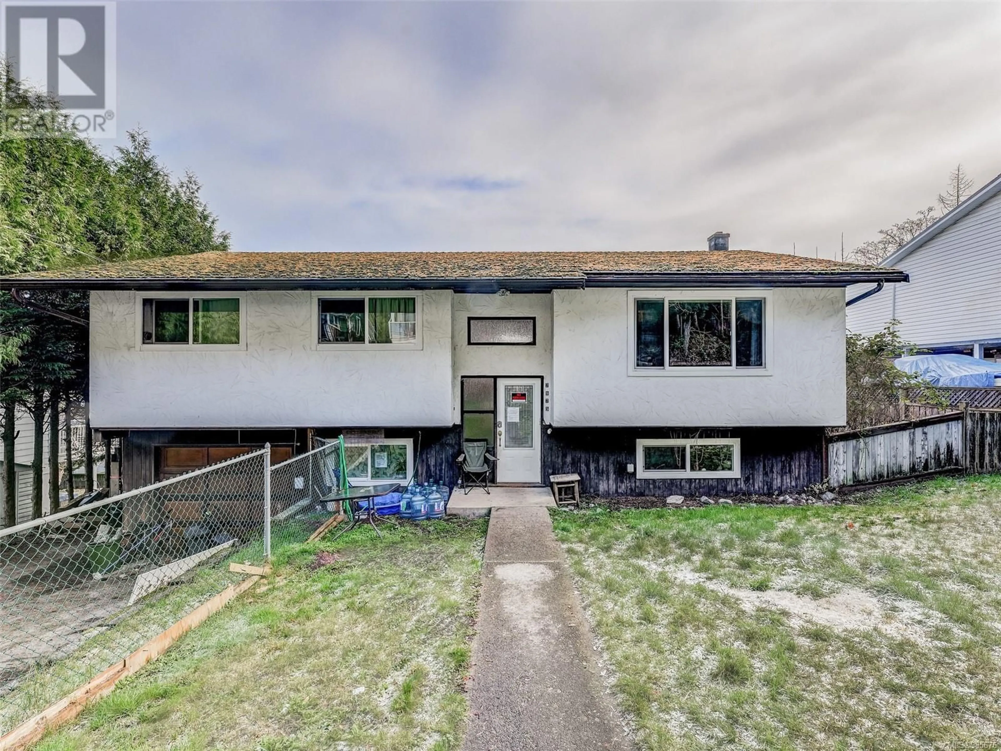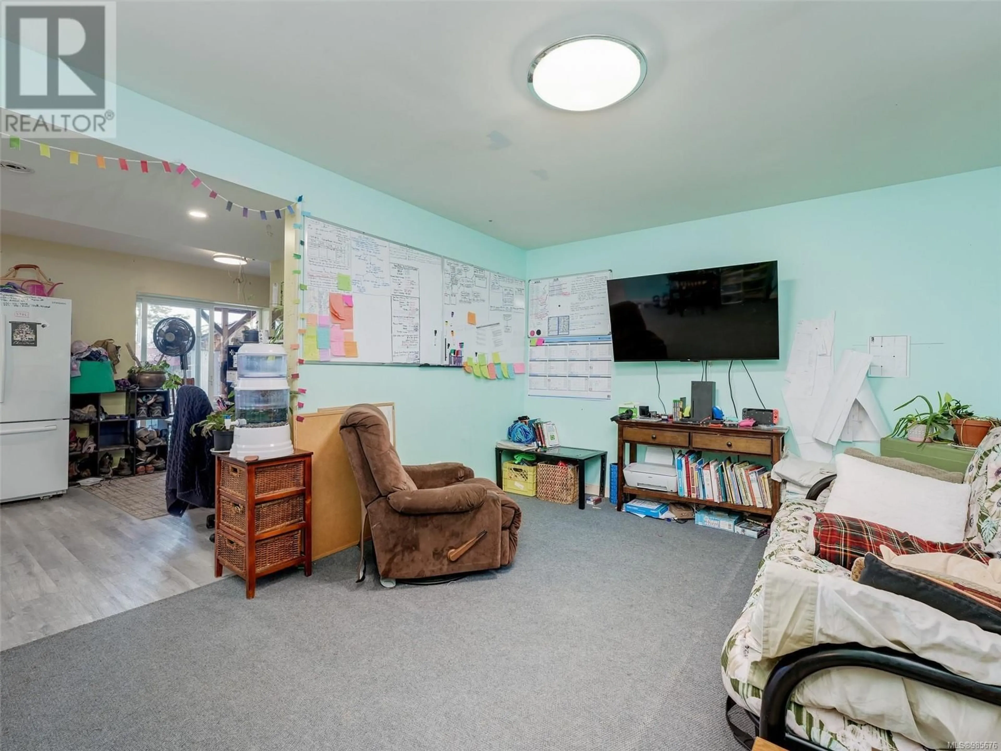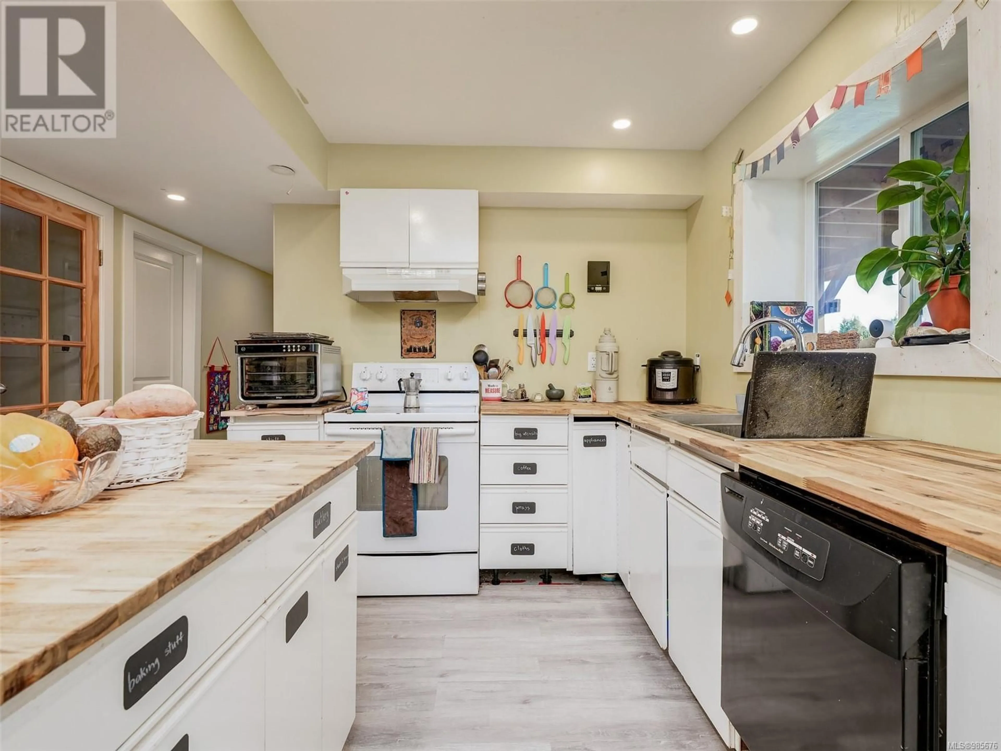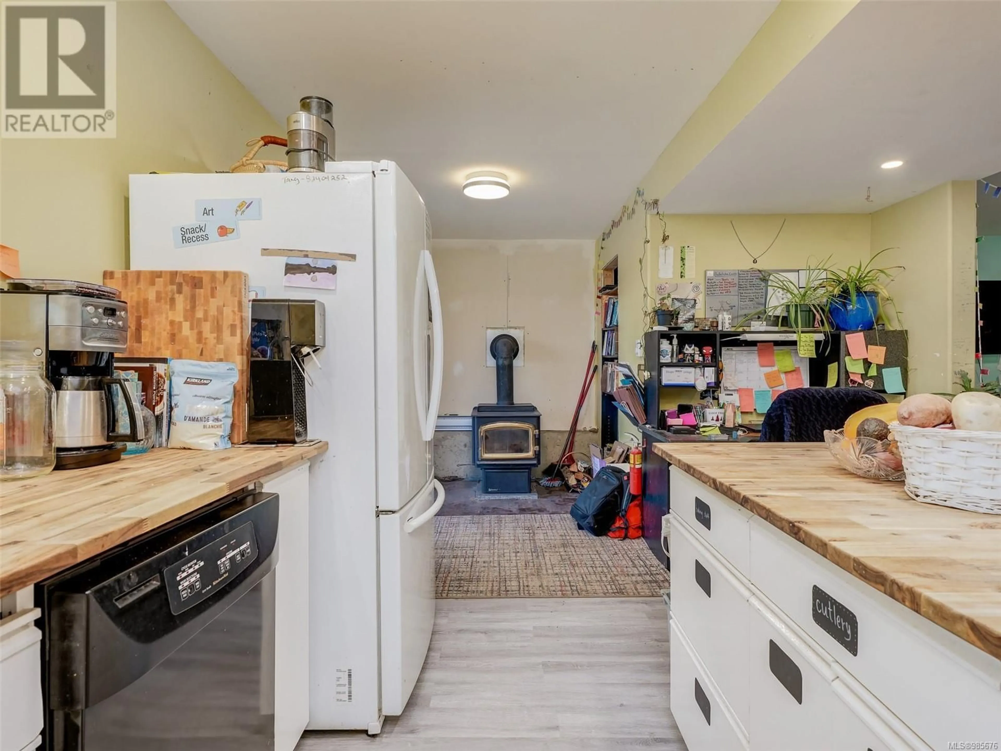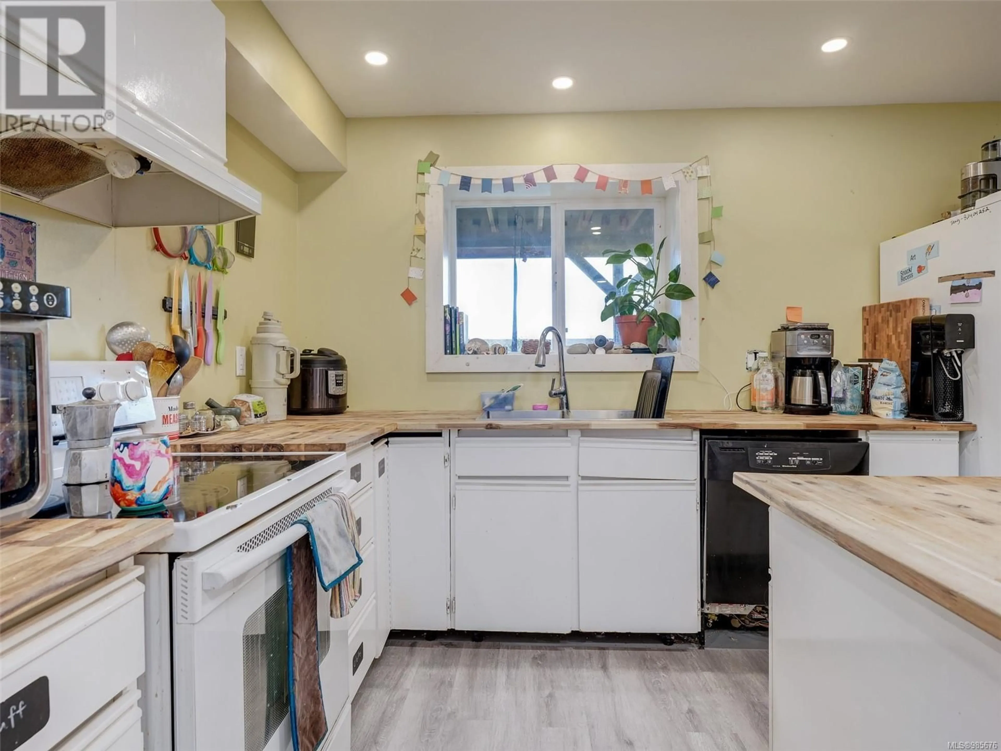7975 Edmund St, Crofton, British Columbia V0R1R0
Contact us about this property
Highlights
Estimated ValueThis is the price Wahi expects this property to sell for.
The calculation is powered by our Instant Home Value Estimate, which uses current market and property price trends to estimate your home’s value with a 90% accuracy rate.Not available
Price/Sqft$144/sqft
Est. Mortgage$1,347/mo
Tax Amount ()-
Days On Market8 days
Description
Bring your imagination and a tool belt to this spacious four-bedroom, three-bathroom home nestled on a serene, quiet dead-end road in Crofton. Boasting a generous living room upstairs, this space is perfect for family gatherings and entertaining. . A standout feature of this property is the expansive sun deck, where you can soak in the views and enjoy the beautiful sunsets. The fully fenced yard provides a safe haven for children and pets to play freely. While this home offers an solid foundation to work from , it does require some updating to bring it back to its best. With a little imagination and effort, this will be a fantastic investment in a desirable location. Sold as is where is. (id:39198)
Property Details
Interior
Features
Lower level Floor
Bathroom
Kitchen
12'9 x 8'10Living room
15'10 x 11'5Bedroom
11'10 x 8'4Exterior
Parking
Garage spaces 2
Garage type -
Other parking spaces 0
Total parking spaces 2
Property History
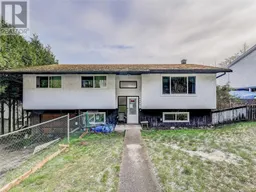 22
22
