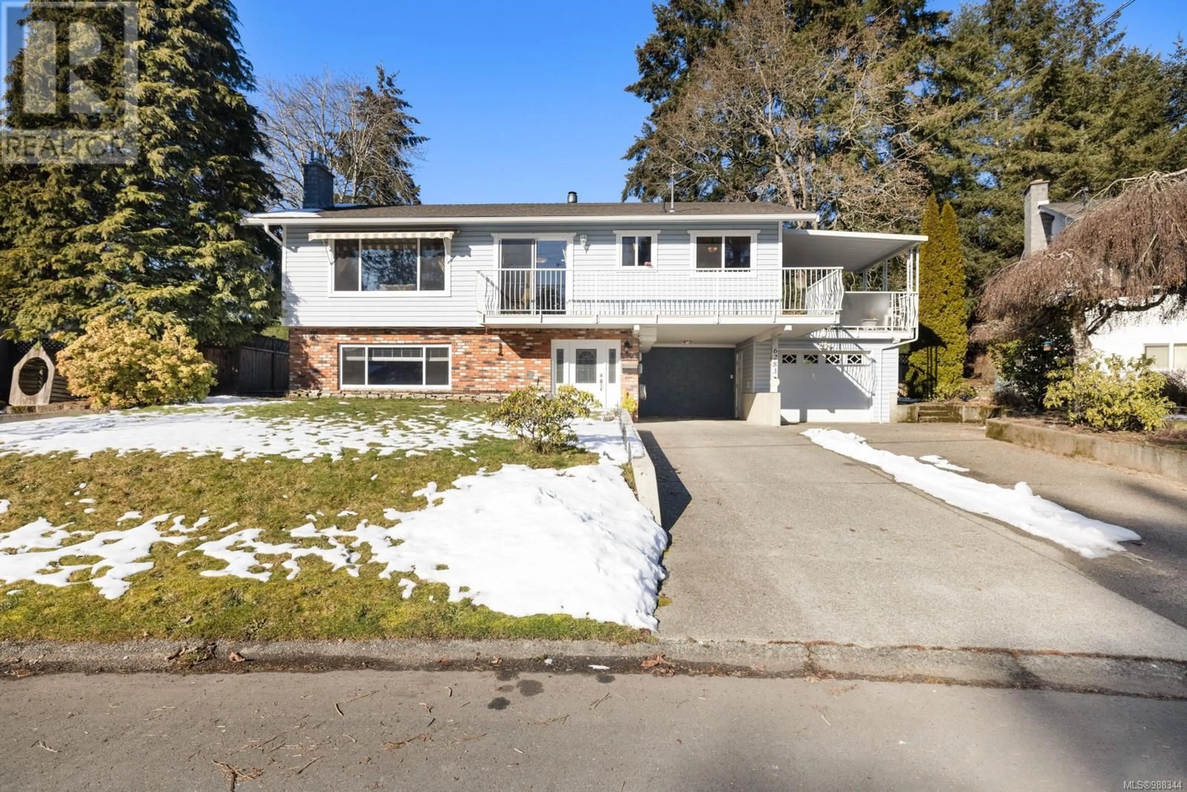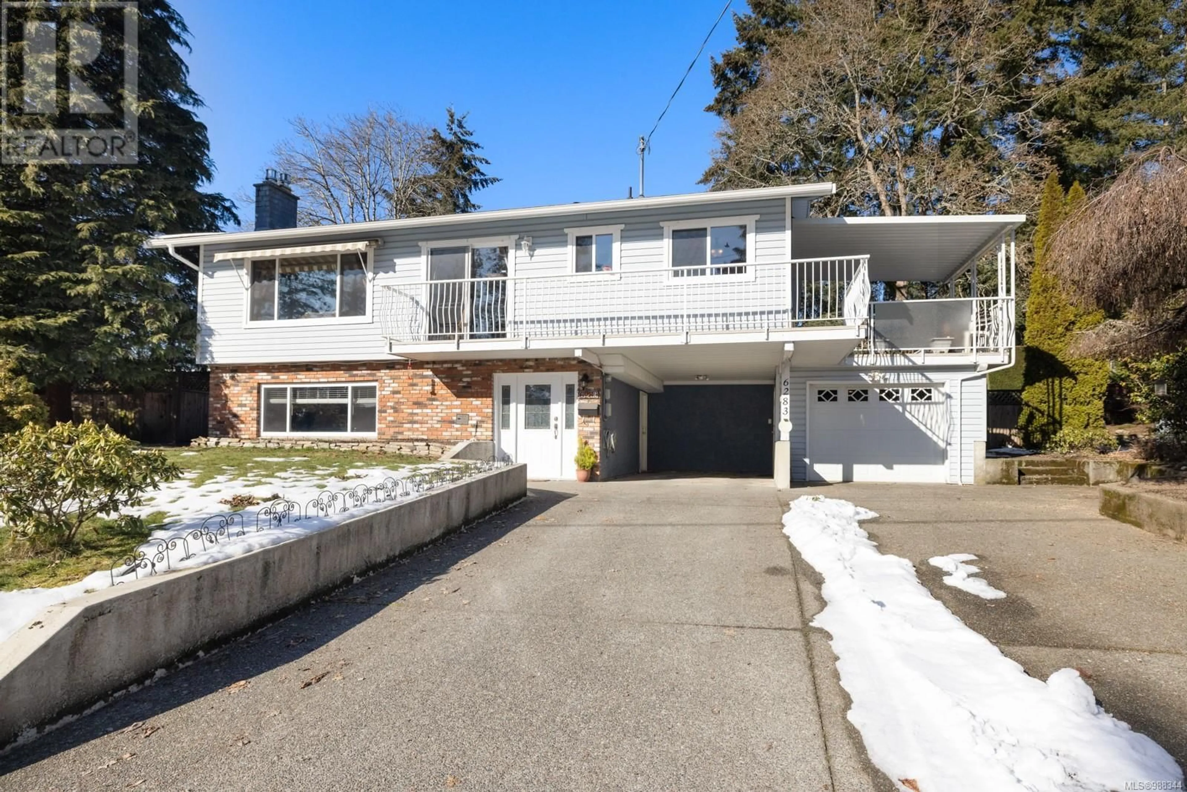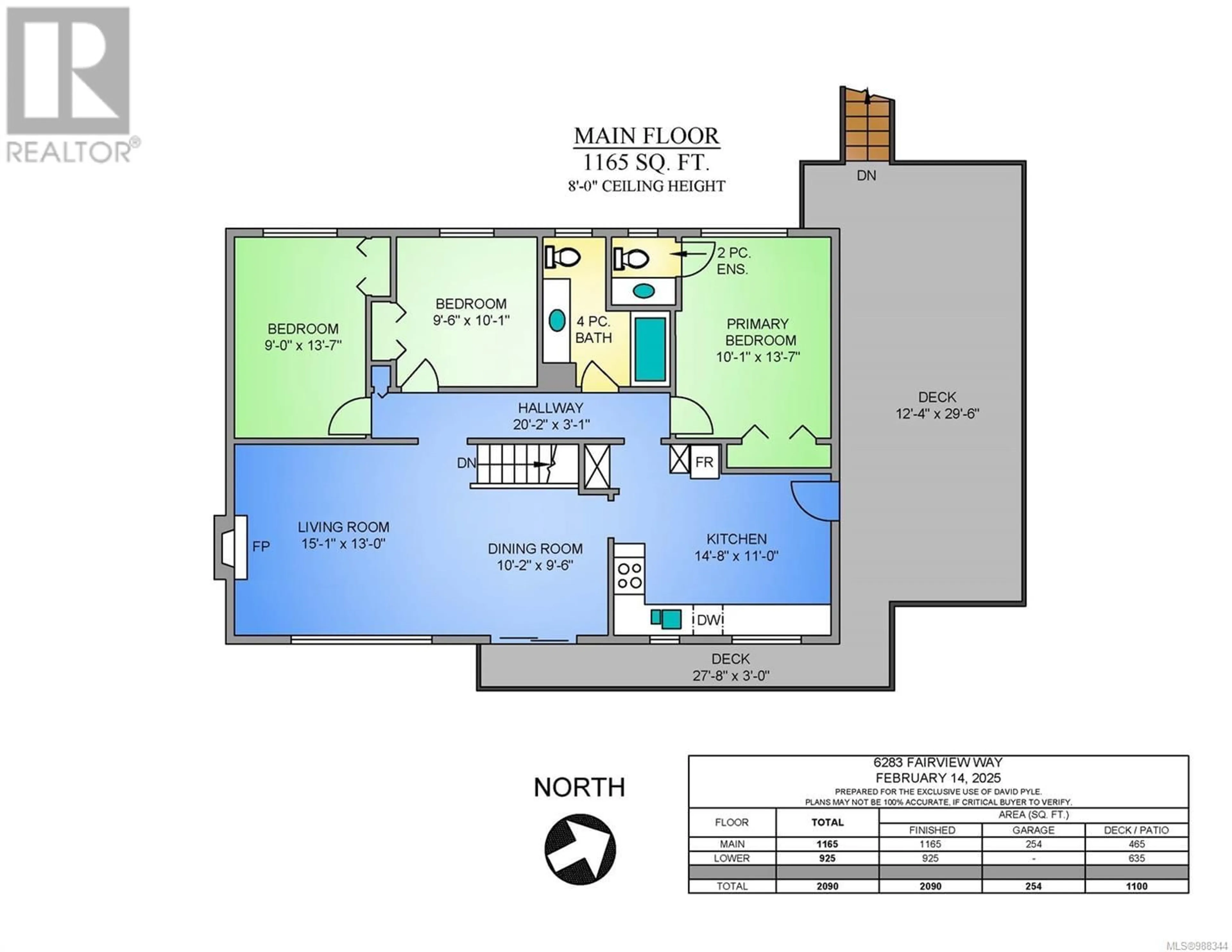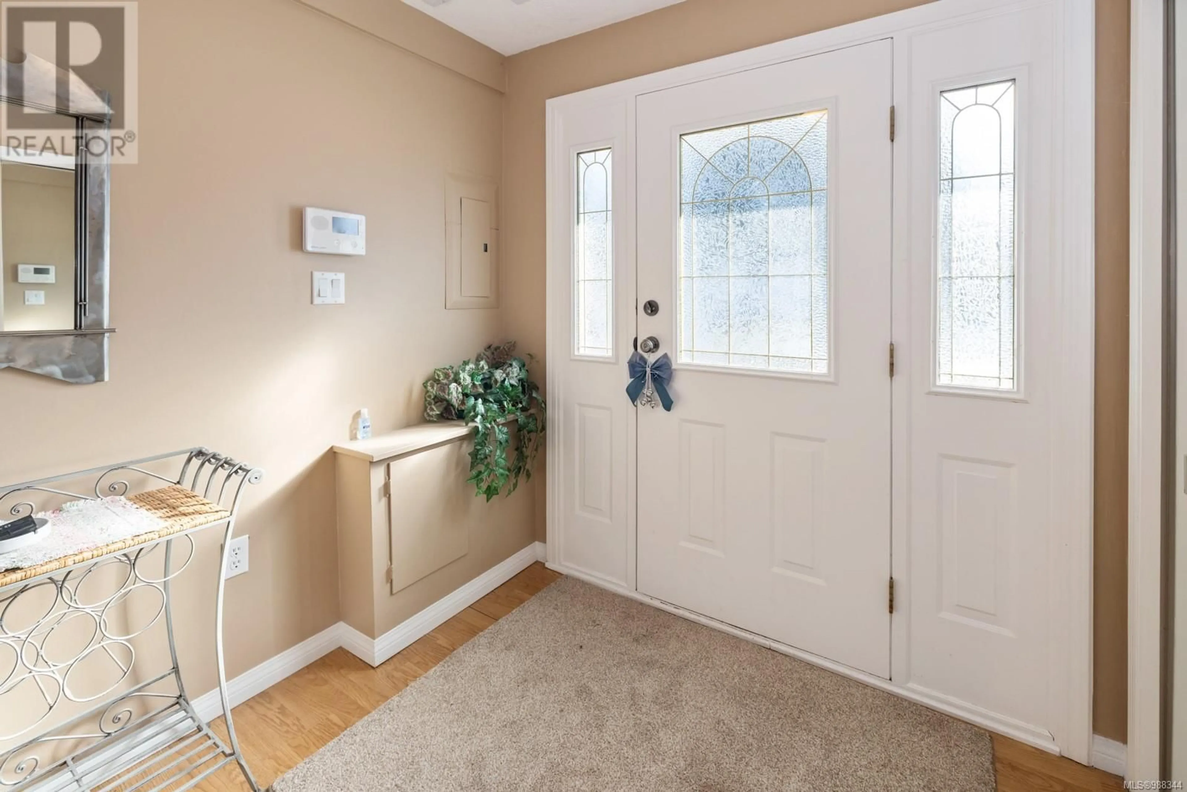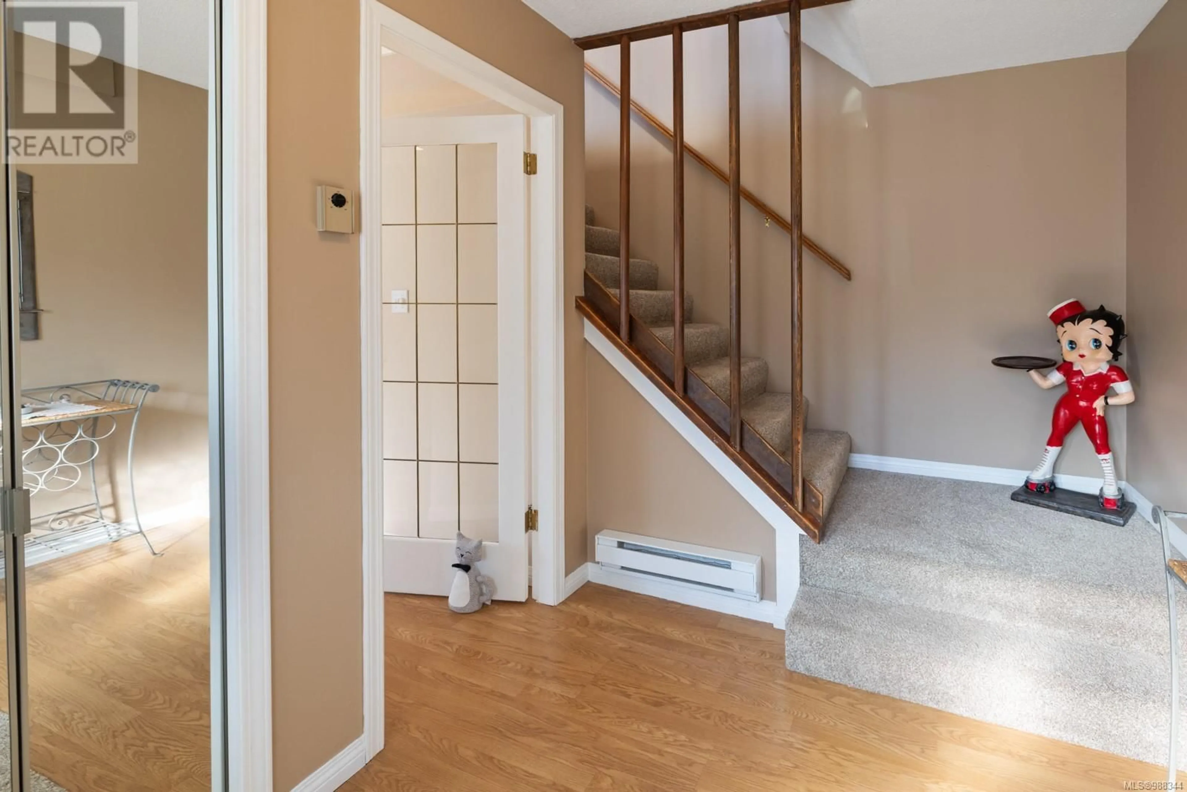6283 Fairview Way, Duncan, British Columbia V9L2J4
Contact us about this property
Highlights
Estimated ValueThis is the price Wahi expects this property to sell for.
The calculation is powered by our Instant Home Value Estimate, which uses current market and property price trends to estimate your home’s value with a 90% accuracy rate.Not available
Price/Sqft$382/sqft
Est. Mortgage$3,431/mo
Tax Amount ()-
Days On Market9 days
Description
Welcome to this charming family home, perfectly situated in a friendly, family-oriented neighborhood. Offering over 2,000 square feet of comfortable living space, this well-maintained residence features four bedrooms and two and a half bathrooms, making it ideal for growing families or multi-generational living. The lower level presents excellent in-law suite potential, complete with a spacious family room, a cozy gas fireplace, a bedroom, a three-piece bathroom, and a large laundry room with convenient access to the garage. Upstairs, natural light pours into the open-concept living and dining area, creating a warm and inviting atmosphere. The generously sized kitchen provides ample storage and expansive counter space, perfect for preparing meals and entertaining. A sliding patio door leads to a large deck spanning the eastern side of the home—an ideal spot to enjoy your morning coffee or host gatherings with family and friends. The backyard is a true retreat, offering plenty of space for outdoor activities, gardening, or simply unwinding in your private oasis. A large shed provides additional storage, while both a carport and a garage ensure ample parking. This property seamlessly combines comfort, space, and convenience—an exceptional opportunity for families looking for room to grow in a welcoming community. Book a showing today! (id:39198)
Property Details
Interior
Features
Lower level Floor
Family room
18'7 x 11'5Bedroom
12'4 x 9'3Bathroom
Laundry room
10'6 x 10'3Exterior
Parking
Garage spaces 4
Garage type -
Other parking spaces 0
Total parking spaces 4
Property History
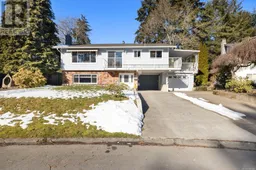 39
39
