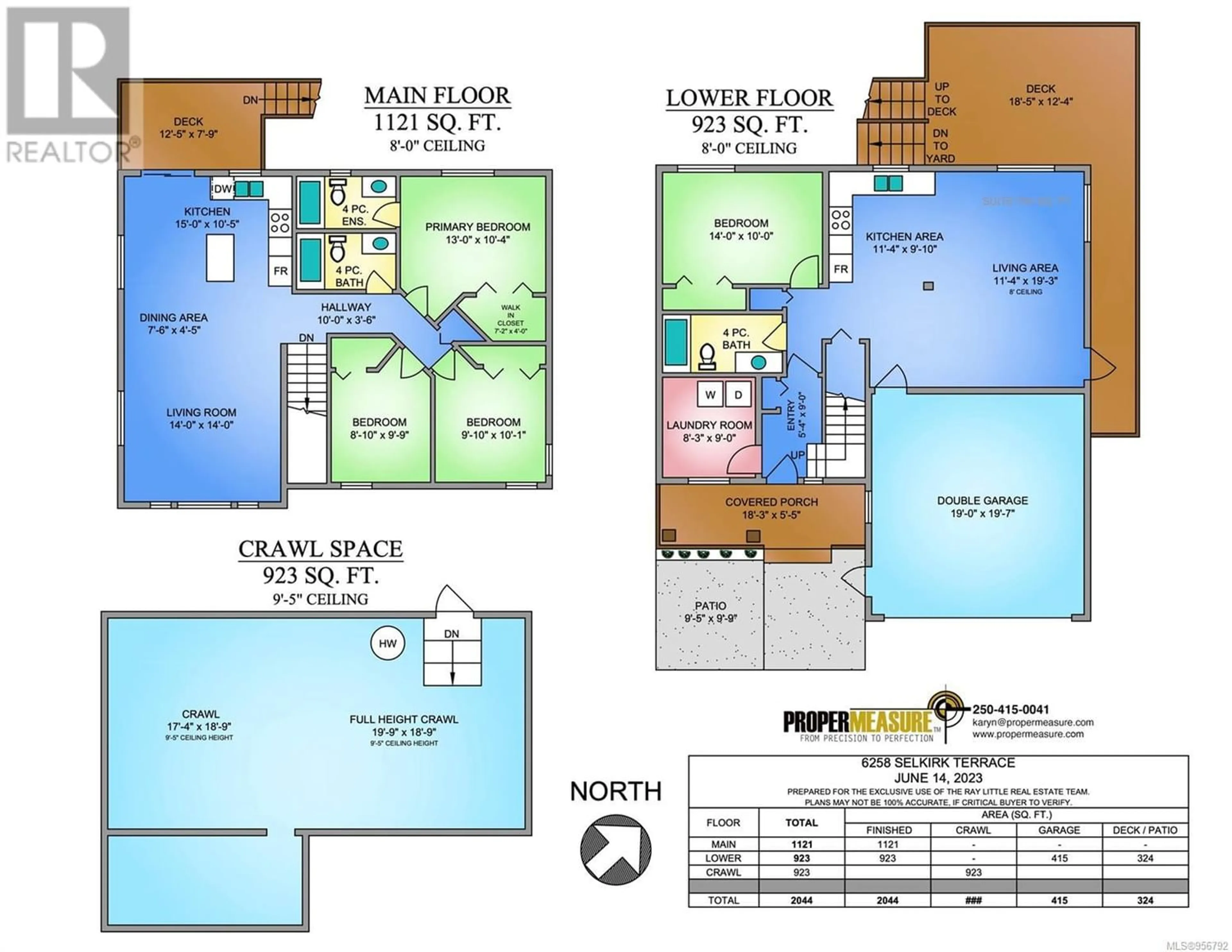6258 Selkirk Terr, Duncan, British Columbia V9L0A6
Contact us about this property
Highlights
Estimated ValueThis is the price Wahi expects this property to sell for.
The calculation is powered by our Instant Home Value Estimate, which uses current market and property price trends to estimate your home’s value with a 90% accuracy rate.Not available
Price/Sqft$391/sqft
Est. Mortgage$3,435/mo
Tax Amount ()-
Days On Market235 days
Description
Family home with legal suite in The Properties of Maple Bay! Located in one of the Cowichan Valley's most sought after neighbourhoods this home offers over 2000sq.ft of living space, double garage with ample parking & room for boat/rv, dual decks, brand new garage door to be installed, newer ductless heat pump, hot water tank(2018), updated appliances & a huge over-height exterior access crawl space for storage. The main part of the home has beautiful vaulted ceilings in the living room, functional kitchen, dining area w/deck access, 4pc bath, 2 guest beds & the primary w/walk-in closet & ensuite. As part of the main there is also a handy flex space w/laundry on the ground floor. Being just a few steps up from ground level, the 1 bed, 1 bath legal suite, has its own entrance, laundry & lots of natural light, making it a wonderful & proper mortgage helper for any demographic. Short stroll to transit, elementary school, sports courts, playgrounds & nearby Mt. Tzouhalem & Maple Bay beach. (id:39198)
Property Details
Interior
Features
Lower level Floor
Laundry room
3 ft x 4 ftLaundry room
measurements not available x 9 ftExterior
Parking
Garage spaces 3
Garage type -
Other parking spaces 0
Total parking spaces 3
Property History
 27
27

