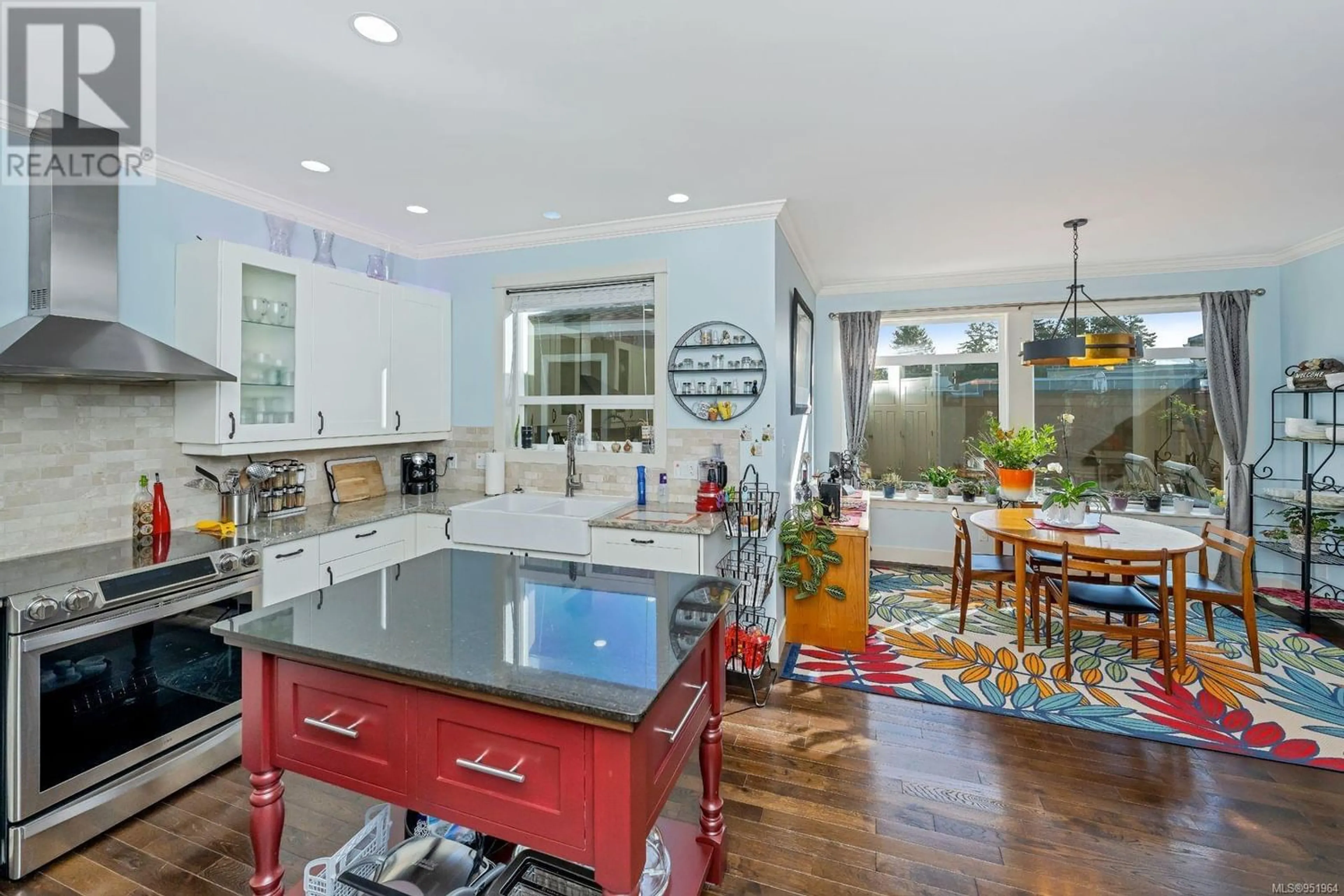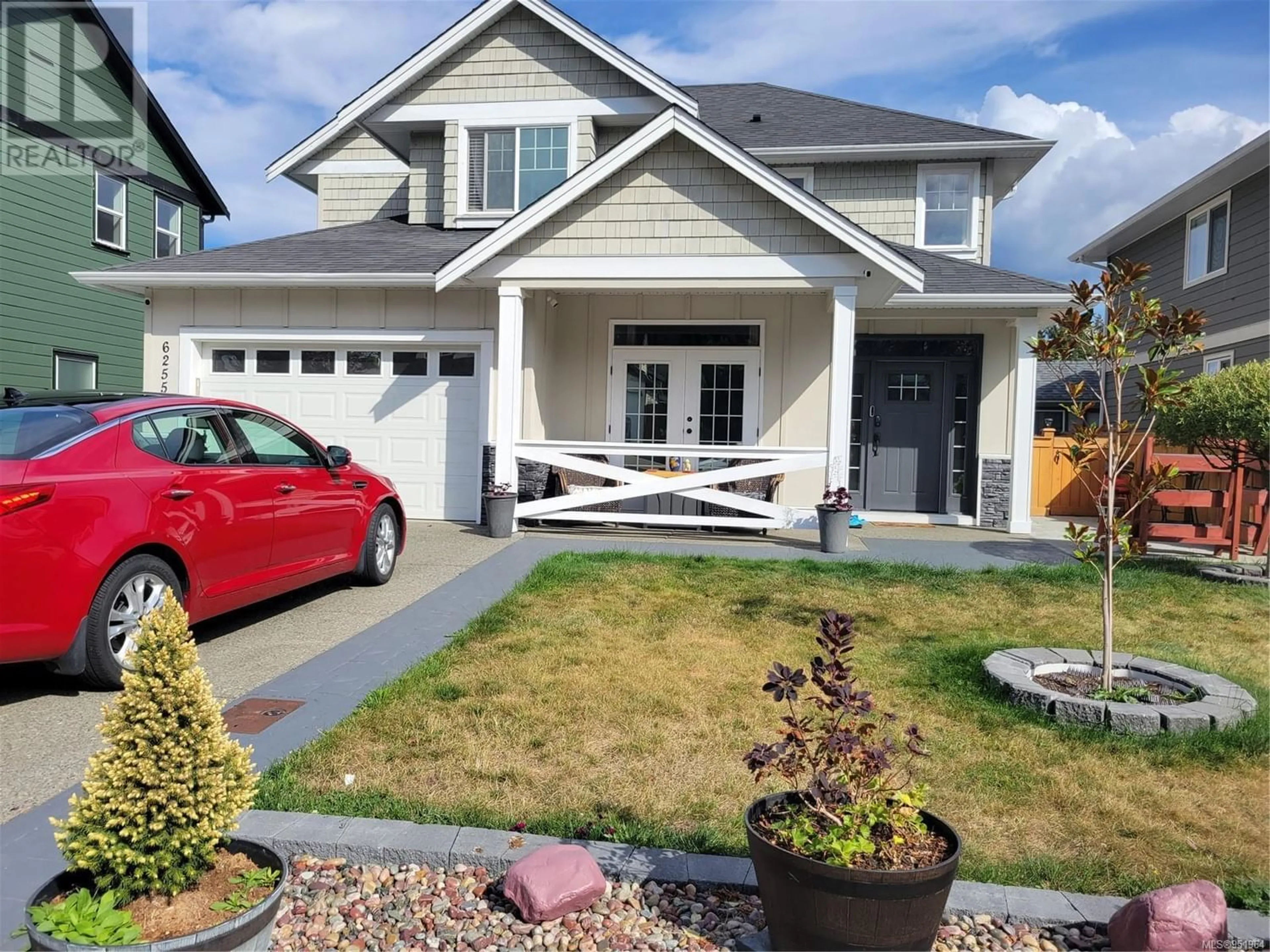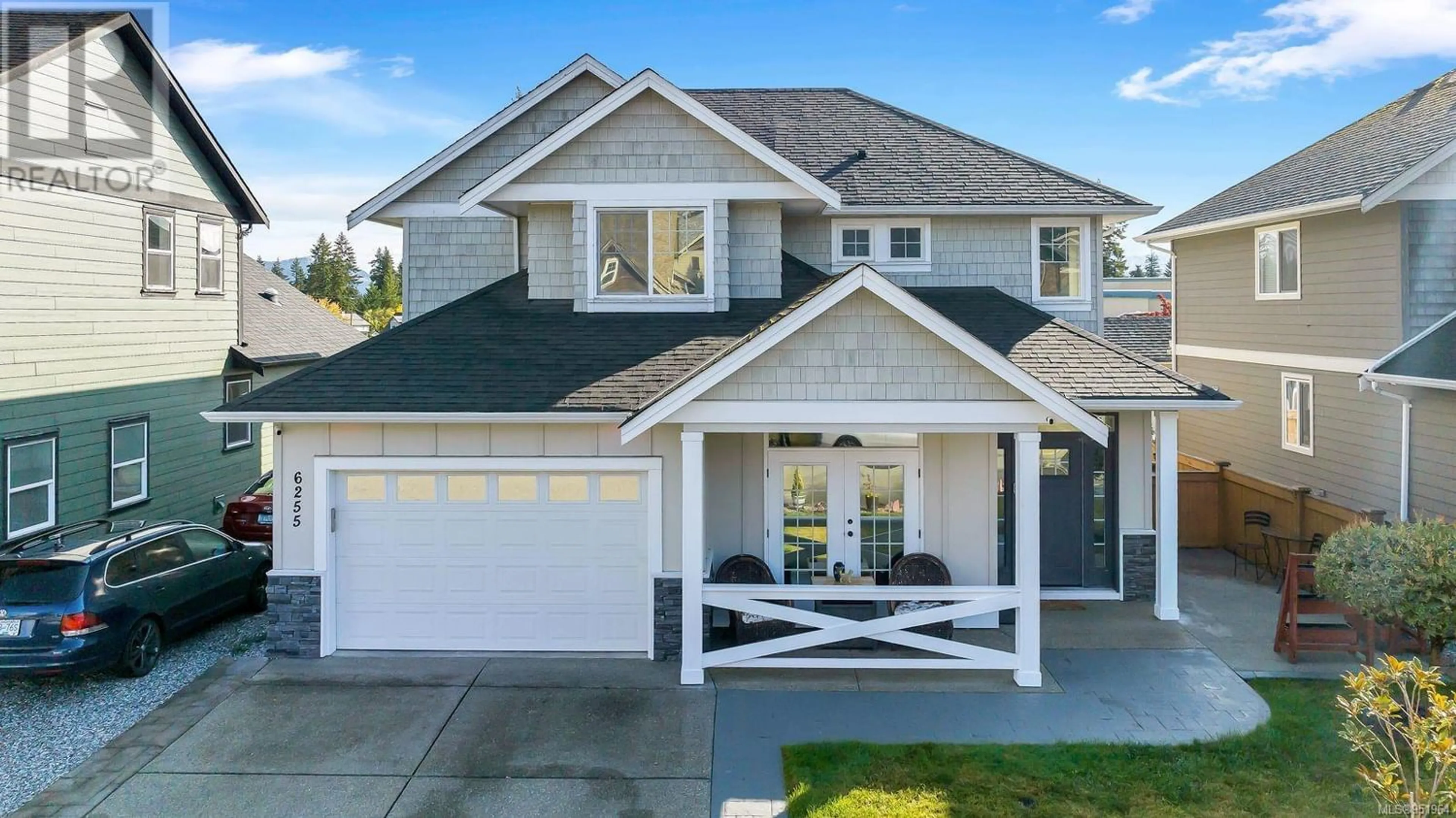6255 Averill Dr, Duncan, British Columbia V9L6Z3
Contact us about this property
Highlights
Estimated ValueThis is the price Wahi expects this property to sell for.
The calculation is powered by our Instant Home Value Estimate, which uses current market and property price trends to estimate your home’s value with a 90% accuracy rate.Not available
Price/Sqft$341/sqft
Est. Mortgage$3,865/mo
Tax Amount ()-
Days On Market302 days
Description
Looking for a very nice family home right next to Drinkwater Elementary school on a quiet cul de sac? Welcome to 6255 Averill Drive, a stunning 4-bedroom+den, 3-bathroom single-family dwelling nestled in the beautiful city of Duncan. This 2,320 sf. home offers a perfect blend of modern elegance & comfortable living. Upon entering, you'll be greeted by a spacious open-concept living area, ideal for entertaining family & friends. The bright & airy layout is complemented by large windows, allowing natural light to cascade throughout the home. The living room boasts a cozy fireplace, perfect for those chilly evenings. The chef-inspired kitchen is a true delight, featuring sleek countertops, ample storage space, & top-of-the-line appliances. Whether you're hosting a dinner party or preparing a family feast, this kitchen is sure to impress. The Primary bedroom is a tranquil retreat, complete with ensuite bathroom & walk-in closet. The fenced back yard is a private oasis, perfect for BBQ's. (id:39198)
Property Details
Interior
Features
Second level Floor
Bathroom
6 ft x 6 ftBedroom
13 ft x 13 ftBedroom
11 ft x 10 ftBedroom
12 ft x 10 ftExterior
Parking
Garage spaces 3
Garage type -
Other parking spaces 0
Total parking spaces 3
Property History
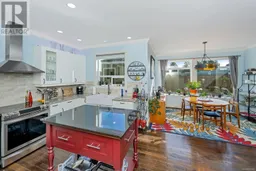 49
49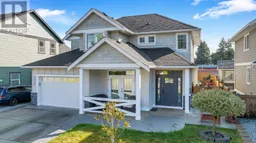 66
66
