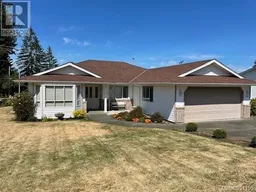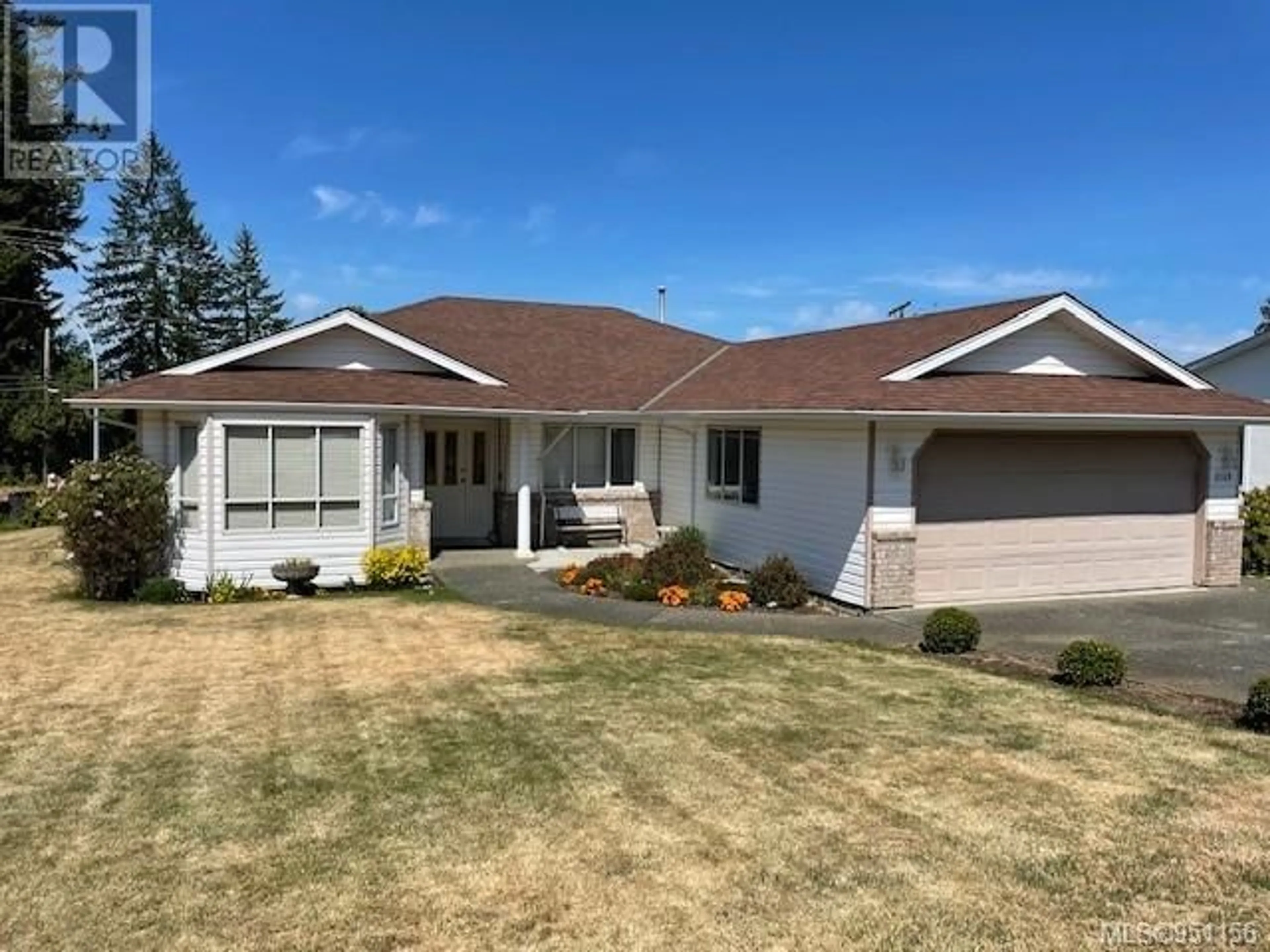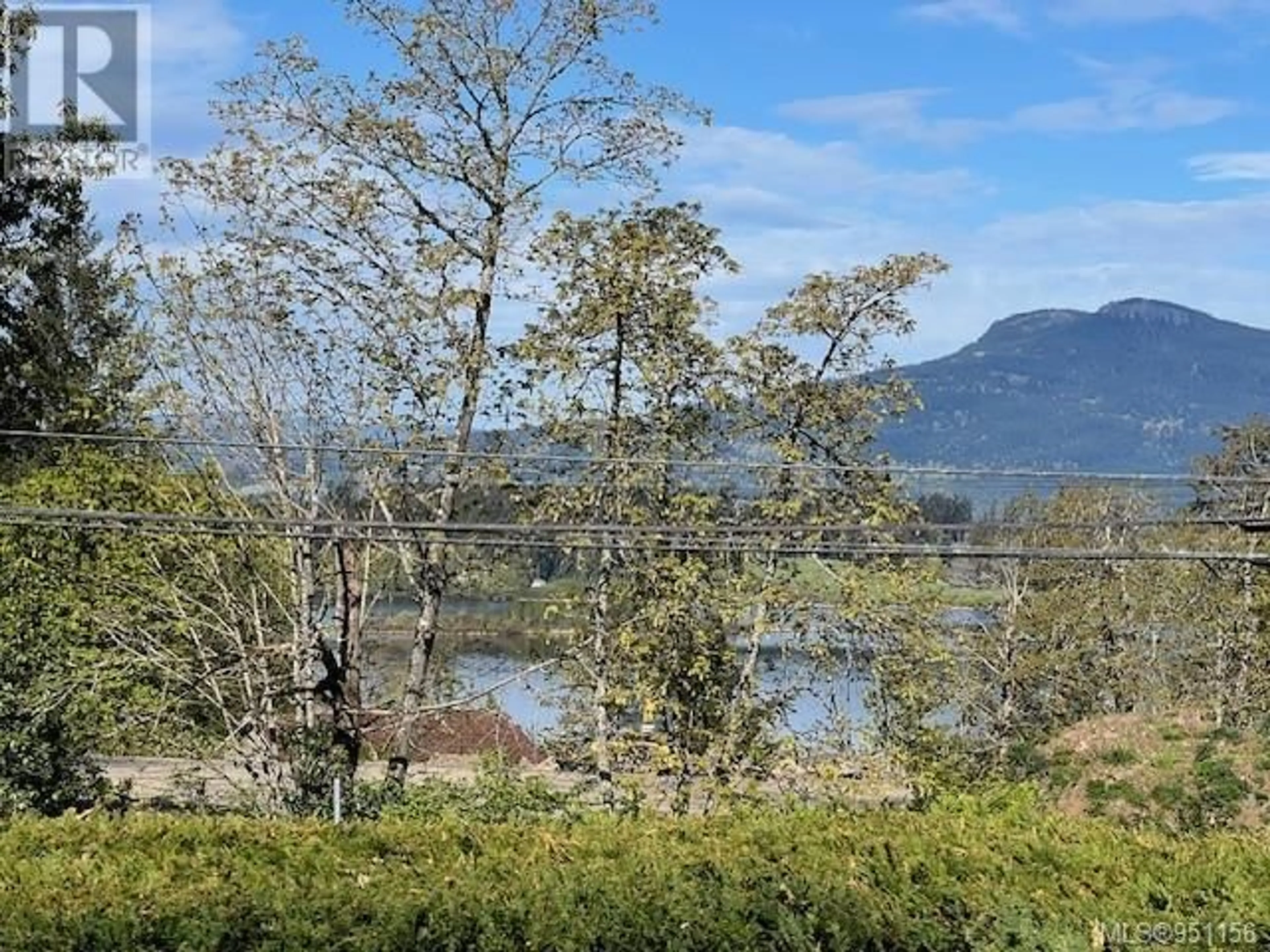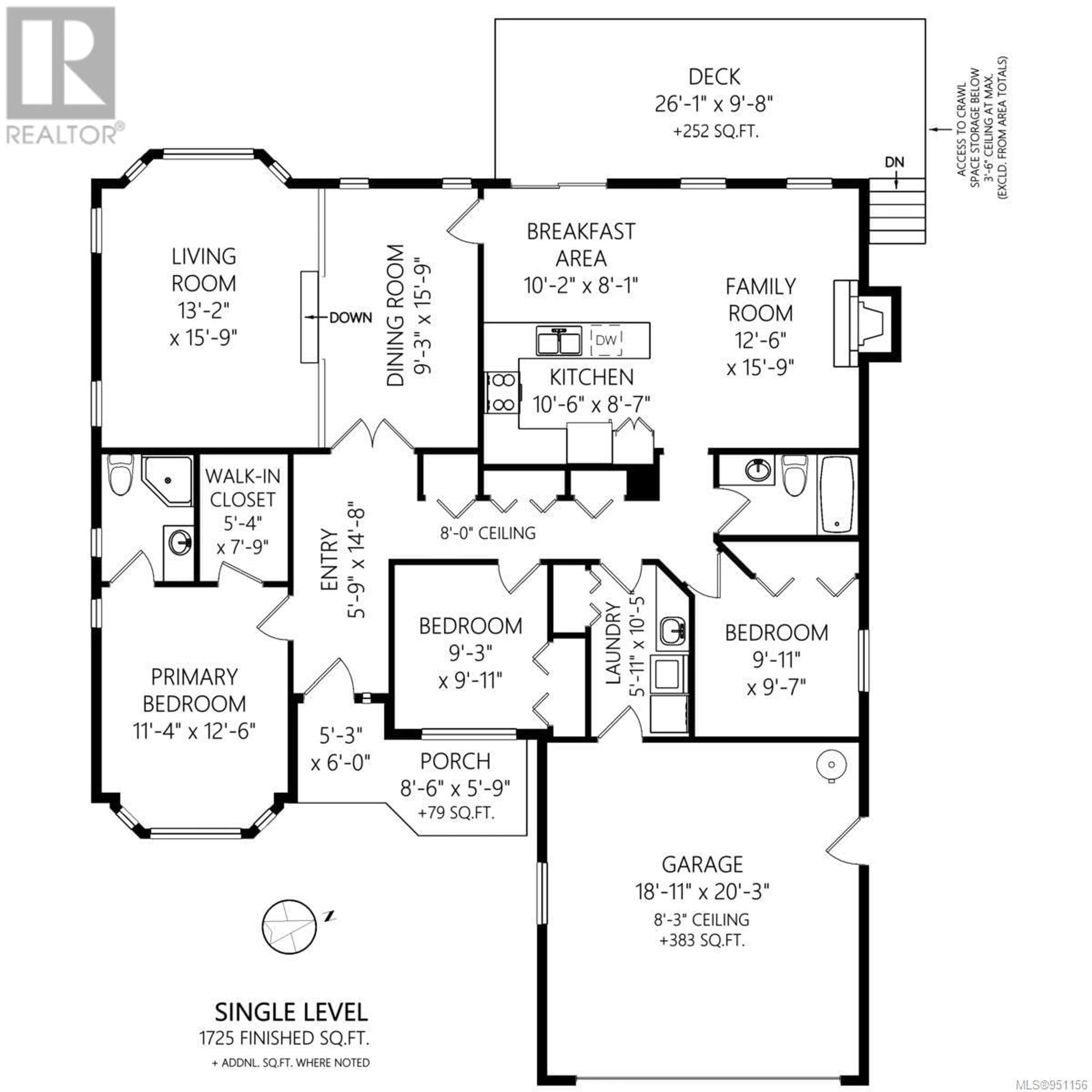6149 Everest Way, Duncan, British Columbia V9L2W1
Contact us about this property
Highlights
Estimated ValueThis is the price Wahi expects this property to sell for.
The calculation is powered by our Instant Home Value Estimate, which uses current market and property price trends to estimate your home’s value with a 90% accuracy rate.Not available
Price/Sqft$405/sqft
Est. Mortgage$3,002/mo
Tax Amount ()-
Days On Market312 days
Description
WOW SUPER NEW PRICE!! Welcome to this charming 3-bedroom, 2-bathroom Rancher on .23 acre corner lot in Coronation Hill subdivision Duncan BC - This single-level one owner home boasts a generous 1725 sqft living space- Formal Living room and dining area with loads of light efficient kitchen with attached family room and eating nook that has access to the deck for grilling and entertaining with glimpses of the lake - Master bedroom with 3 pce ensuite- 2 more bedrooms a 4 pce bath and the laundry room with sink and extra storage complete this ranchers large feeling floorplan-Double garage with a new door would make for a great workshop too- Features include newer roof, gas furnace, gas fireplace, crawlspace -underground serviced in a popular neighborhood with a park around the corner and only minutes to Downtown Duncan.-Quick possession possible - A very well cared for home awaits you here. Easy to show and great value (id:39198)
Property Details
Interior
Features
Main level Floor
Bedroom
9'11 x 9'7Laundry room
5'11 x 10'5Ensuite
Living room
13'2 x 15'9Exterior
Parking
Garage spaces 4
Garage type -
Other parking spaces 0
Total parking spaces 4
Property History
 35
35


