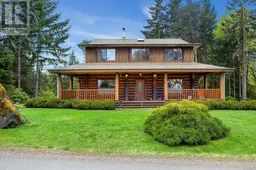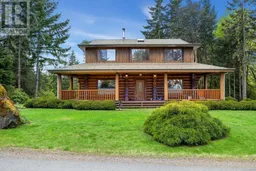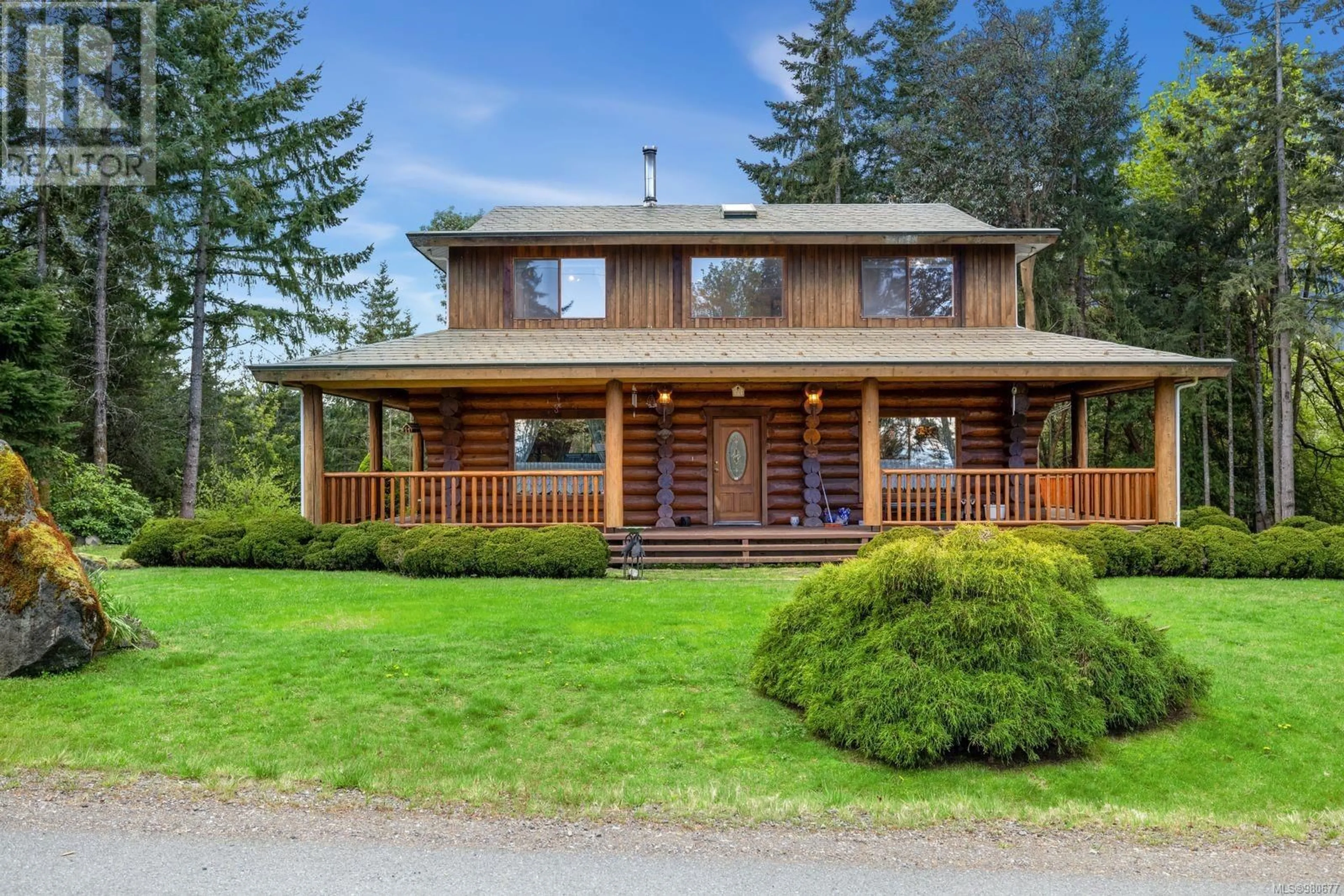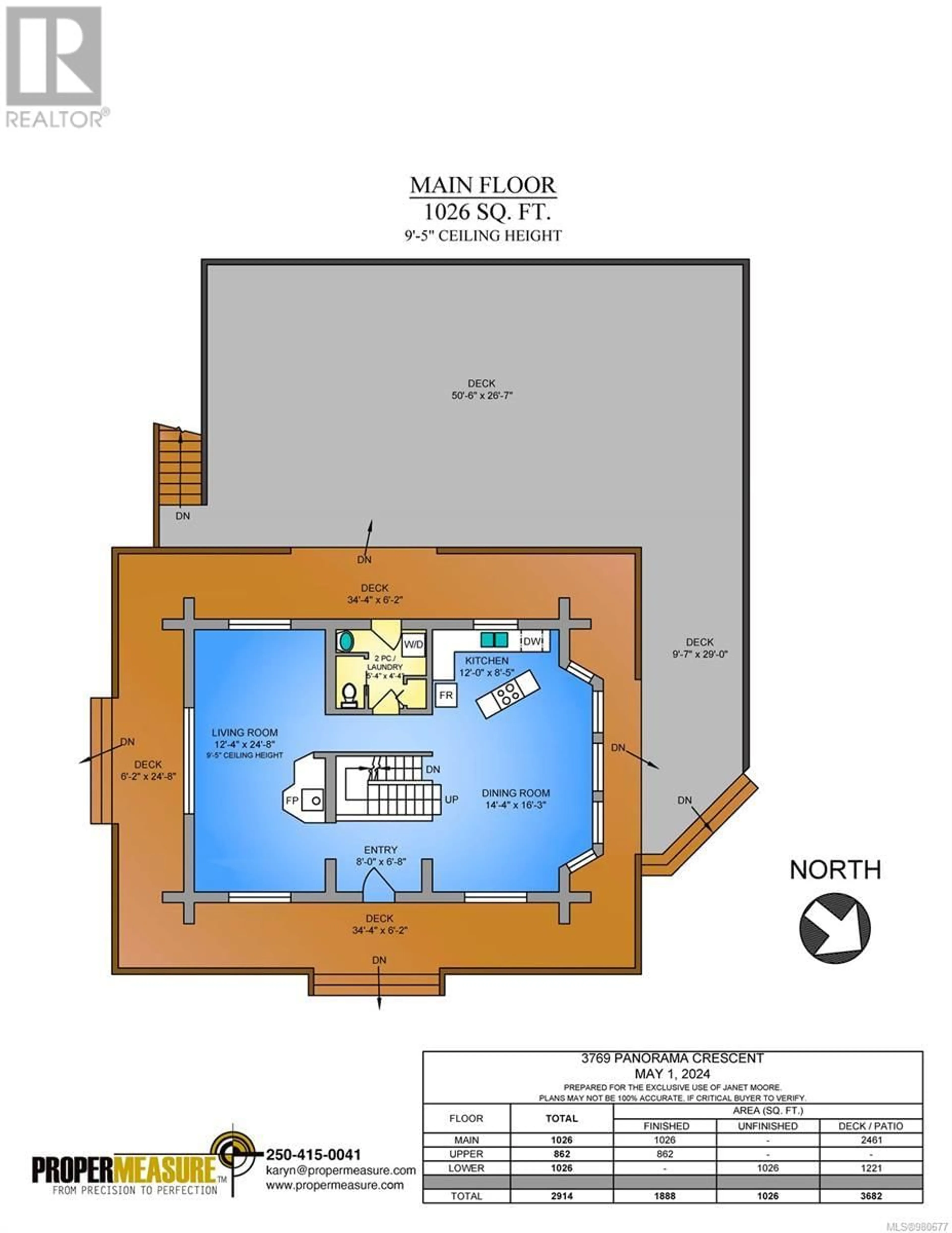3769 Panorama Cres, Chemainus, British Columbia V0R1K4
Contact us about this property
Highlights
Estimated ValueThis is the price Wahi expects this property to sell for.
The calculation is powered by our Instant Home Value Estimate, which uses current market and property price trends to estimate your home’s value with a 90% accuracy rate.Not available
Price/Sqft$317/sqft
Est. Mortgage$3,972/mo
Tax Amount ()-
Days On Market11 days
Description
Welcome to prestigious Panorama Ridge Chemainus. This cozy Log home is sitting on 2.02 beautiful serene acres wooded and abounding with nature and a picturesque backdrop. A huge spacious wrap around deck feature provides lots of areas to enjoy the lovely views, leisure relaxation, or entertaining on a 50x26 rear deck just perfect for all your patio furniture and hot tub! Star gazing at its finest! East/West exposure provides lots of sunshine so great garden potential. Main level hardwood flooring, country kitchen, intimate living room, generous dining area, 2pc bathroom and laundry. Upstairs carpeted with 3 bedrooms/2 bathrooms. Primary bedroom has a 3 pc ensuite and 7x7 walk-in closet. Other 3pc bathroom has an raised soaker bathtub. Downstairs is amazing with a full unfinished basement that is plumbed for a bathroom. So many possibilities to create more living space; bedrooms, family room, hobby room, rec room or suite potential. Currently used for work shop with tons of storage. Custom built 1992 & constructed w/8 inch diameter peeled & scribed Douglas fir logs. Oversized windows allow an abundance of sunlight in! Well maintained with high quality metal roof w/50 yr warranty, excellent water and well, and septic. Under rear deck-carport for 4 vehicle parking. Also, detached carport currently used for boat. Tons of parking for your Boats, RV’s, ATV’s, Tractor, Snow plow, and Motor home. A unique feature is the marketable timber on the property. A potential valuable asset or source of natural beauty. (id:39198)
Property Details
Interior
Features
Second level Floor
Other
13 ft x measurements not availableBedroom
8 ft x measurements not availableBedroom
8 ft x measurements not availablePrimary Bedroom
12'10 x 17'3Exterior
Parking
Garage spaces 5
Garage type -
Other parking spaces 0
Total parking spaces 5
Property History
 49
49 45
45

